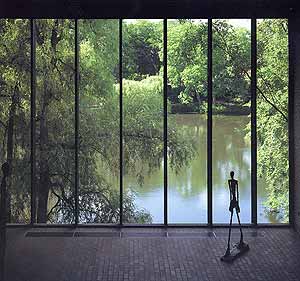
Louisiana Museum en Humlebaek
- 1956 - 1991
- WOHLERT, Vilhelm
- PETERSEN, Jorgen Bo
- Humlebaek
- Dinamarca
- Arte, arquitectura y paisaje: Museo Louisiana de Jørgen Bo y Vilhelm Wohlert. Arquitectura y empresa [16-3-2019]
- Blog sobre el Louisiana Museum. [14-9-2020]
- Información básica, lugar, historia y algo sobre su gestión. Breve. (English). Wikipedia. [14-9-2020]
- Información sobre Knud John Peter Wadum Jensen- [14-9-2020]
- Musée d'art moderne Louisiana (Français) [20-4-2014]
- Noticias sobre el arquitecto Jørgen Bo (Holandés) [14-9-2020]
- Noticias sobre el arquitecto Vilhelm Wohlert. Wikipedia. [14-9-2020]
- Video. Youtube. (1´51") [14-9-2020]
- VIdeo que muestra las distintas dependencias (1´48") [14-9-2020]
- Video musical de recorrido por el museo (7´34") [20-4-2014]
- Web sobre Jørgen Bo y su trayectoria. [14-9-2020]

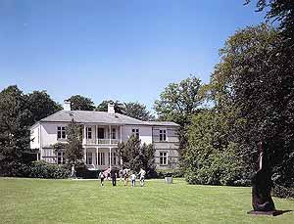
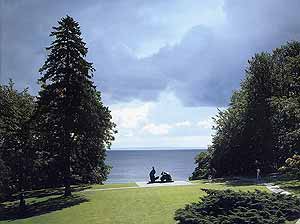
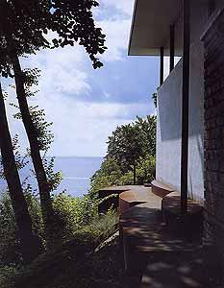
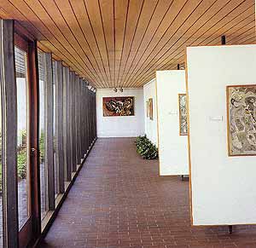
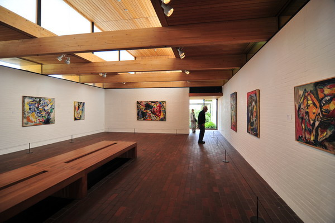
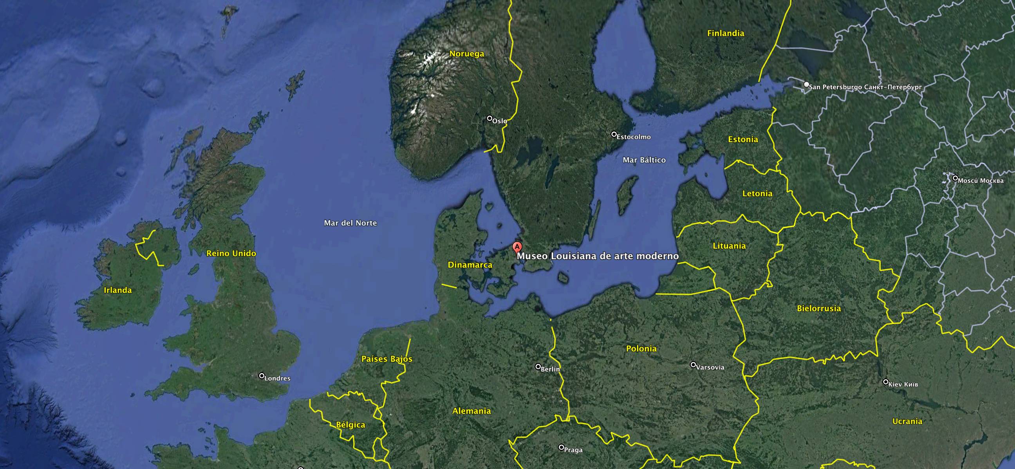
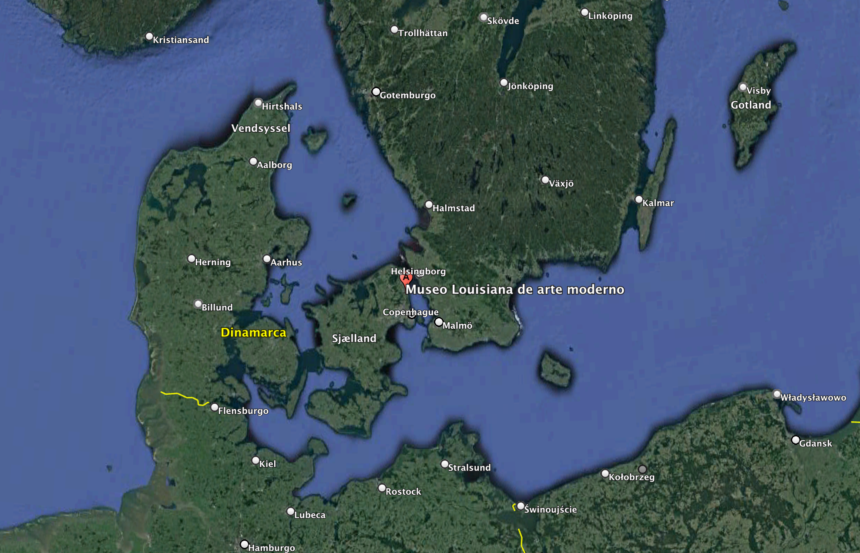
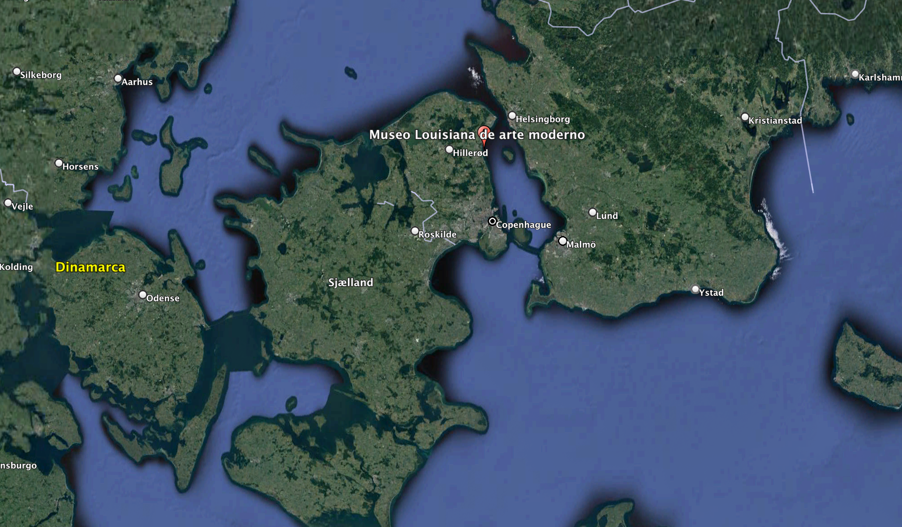
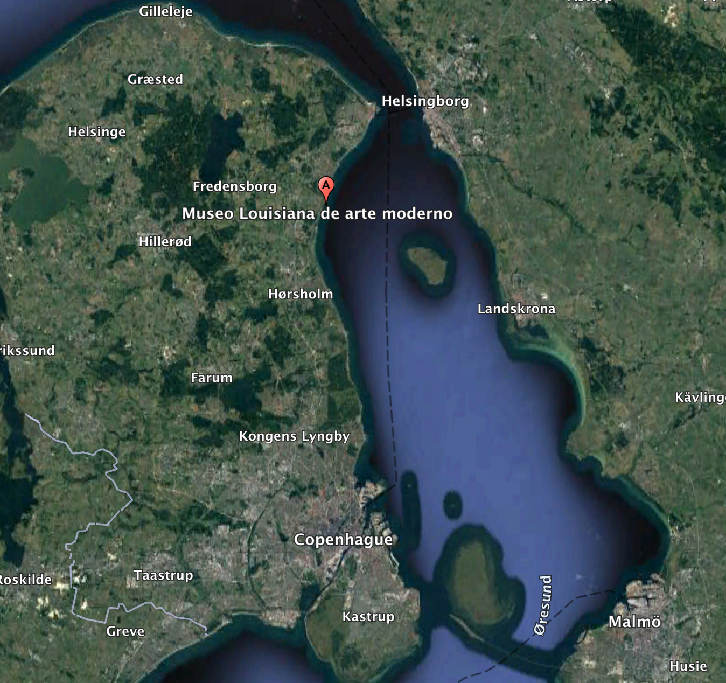
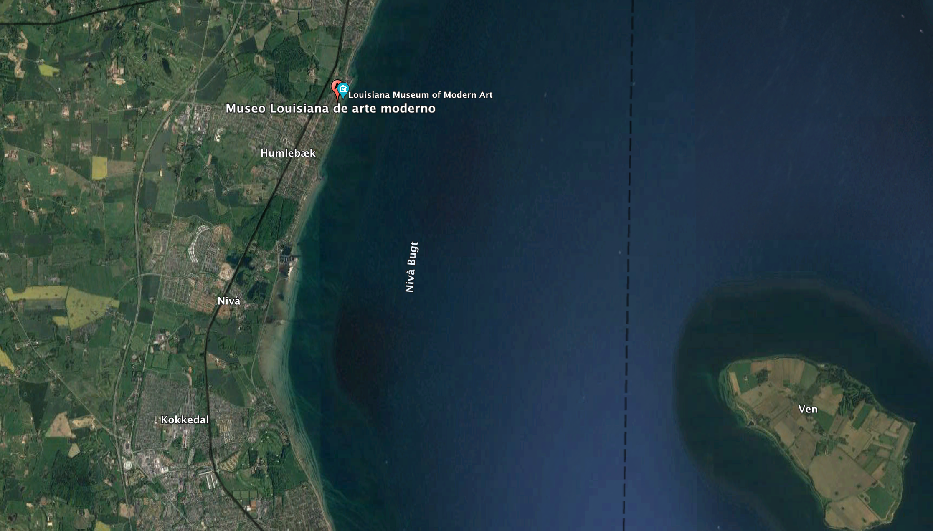
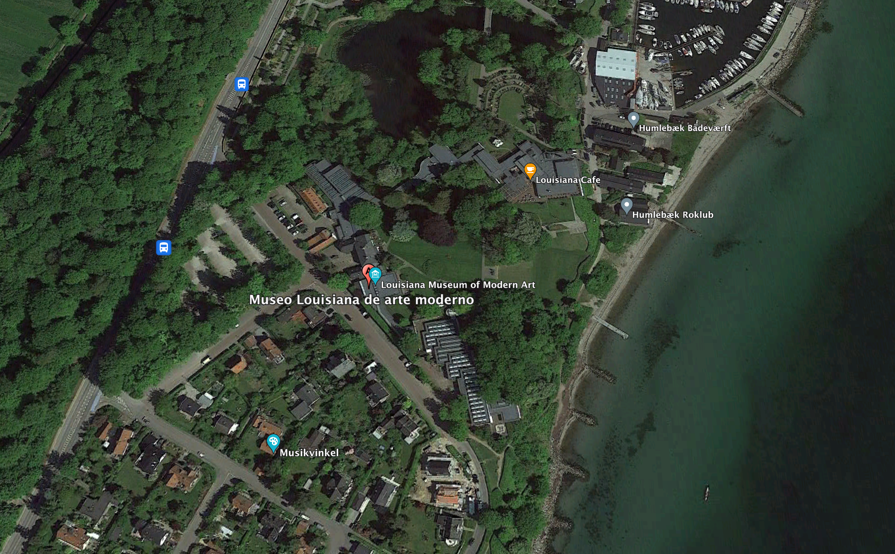
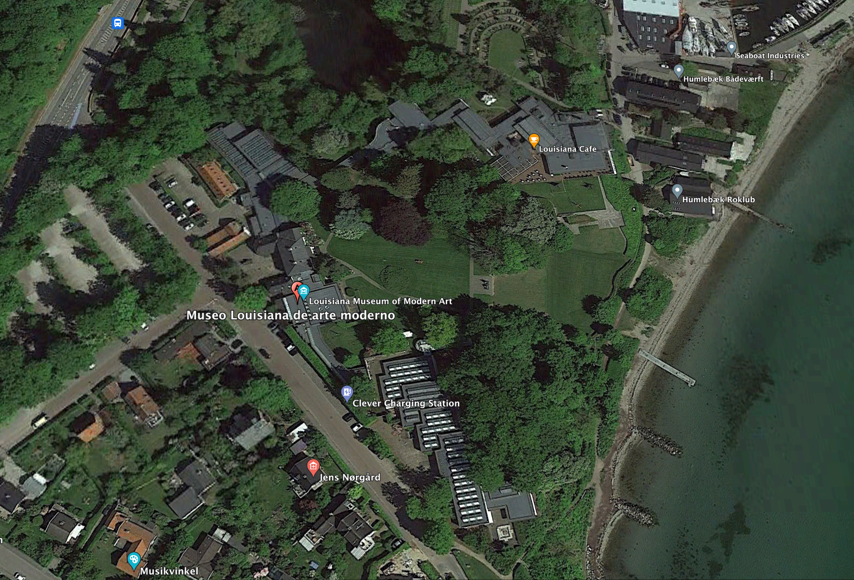
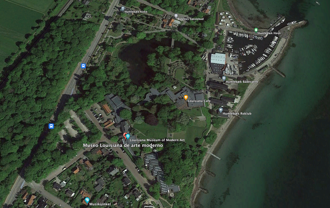
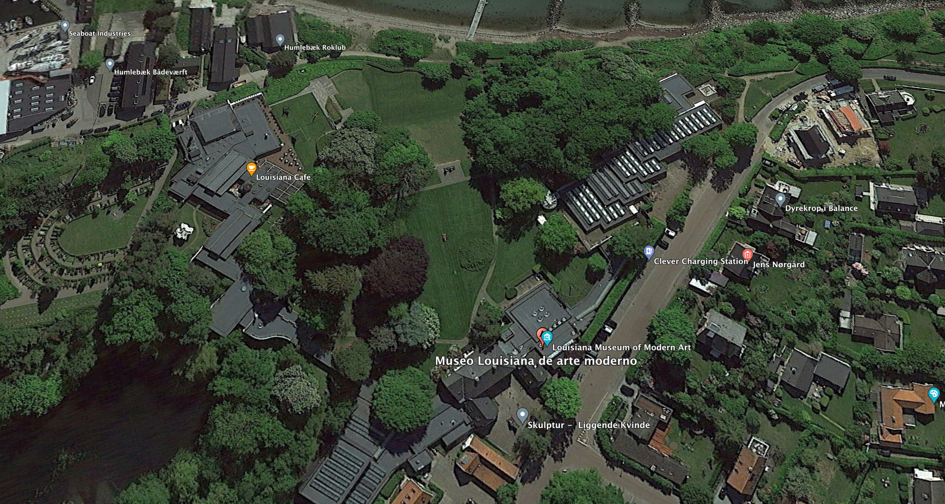
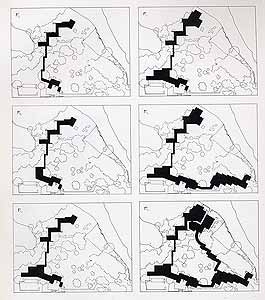
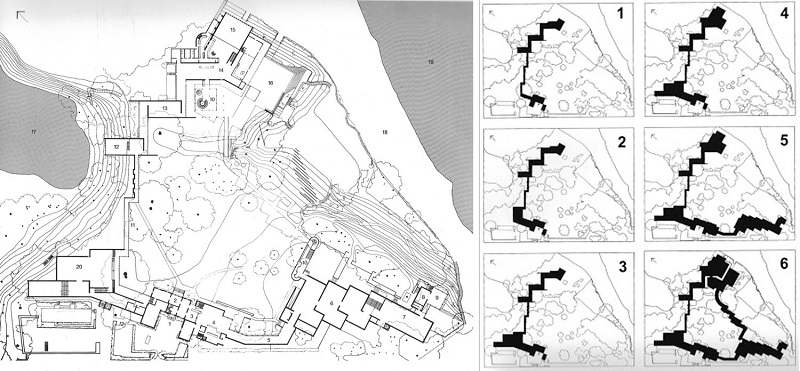

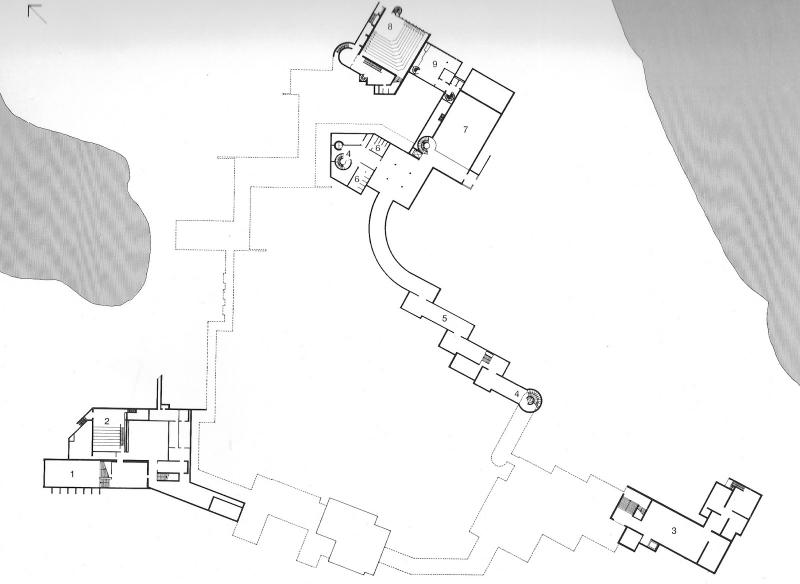
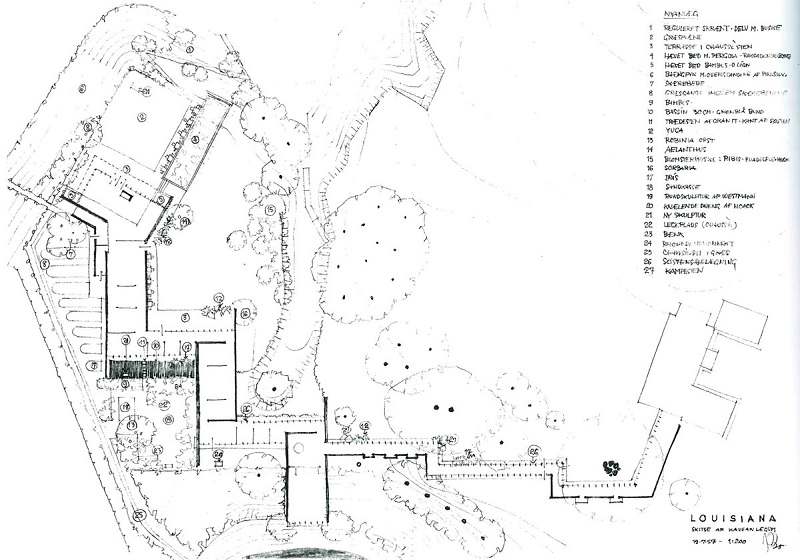
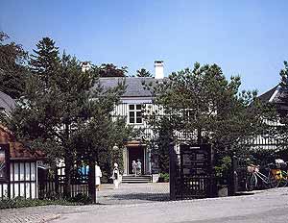
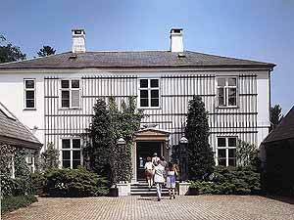
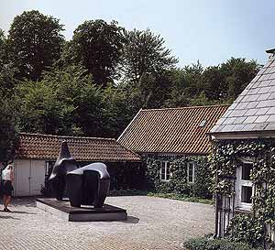
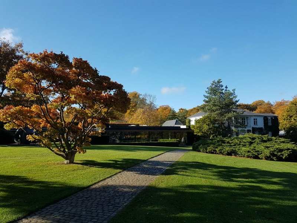
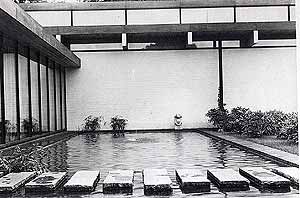
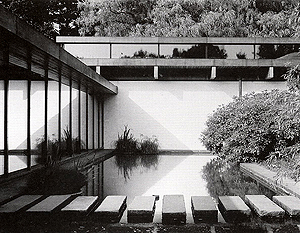
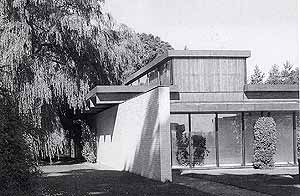
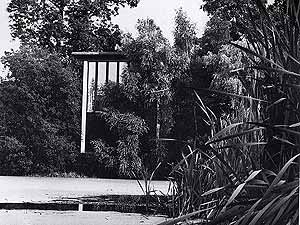
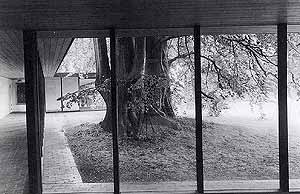
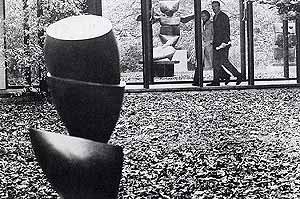
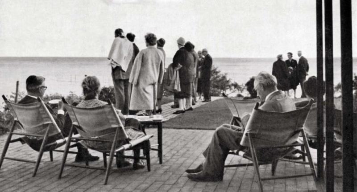
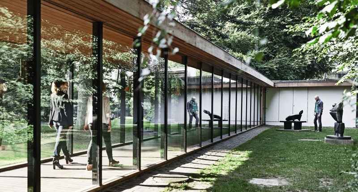
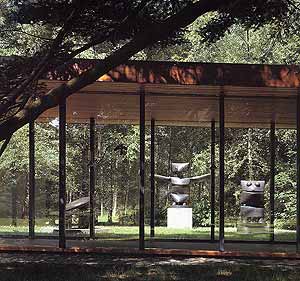
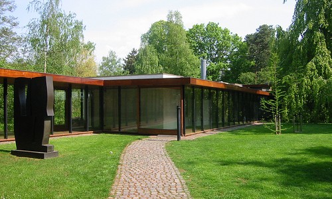
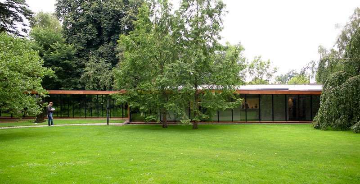
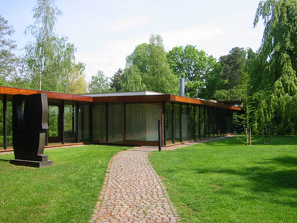
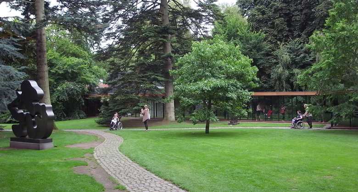
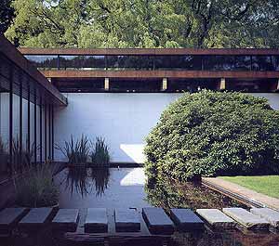
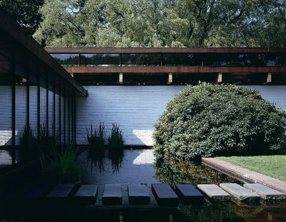
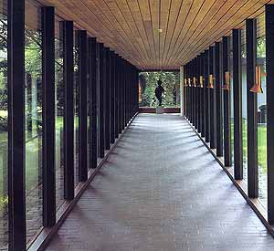
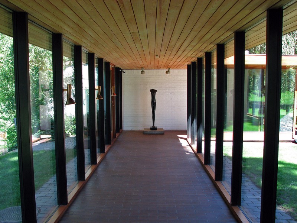
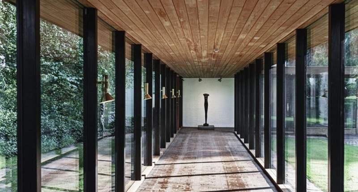
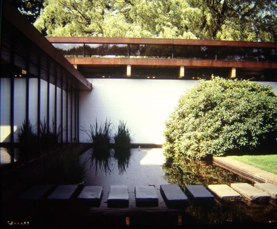
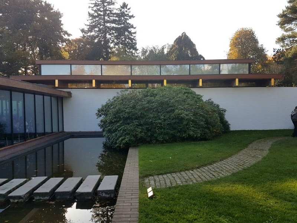
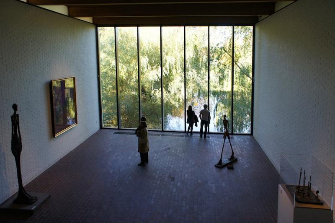
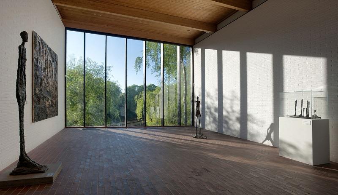
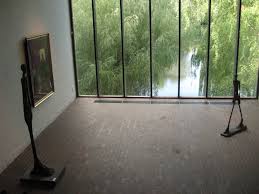
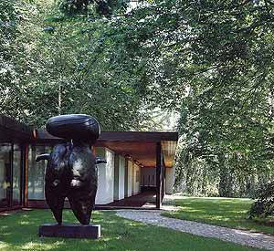
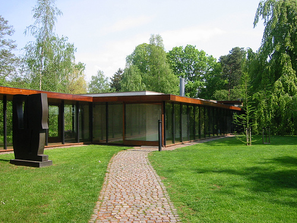
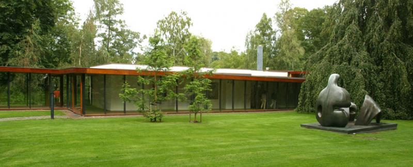
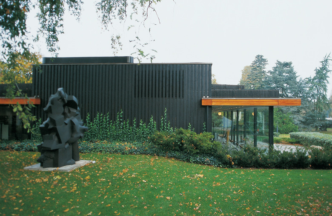
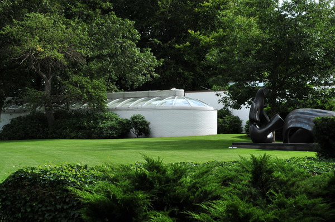
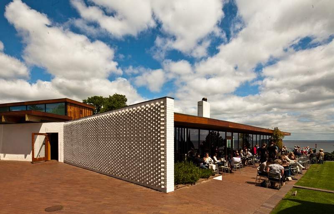
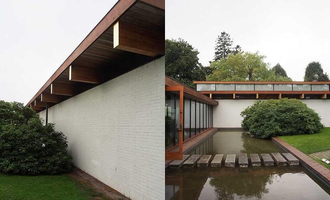
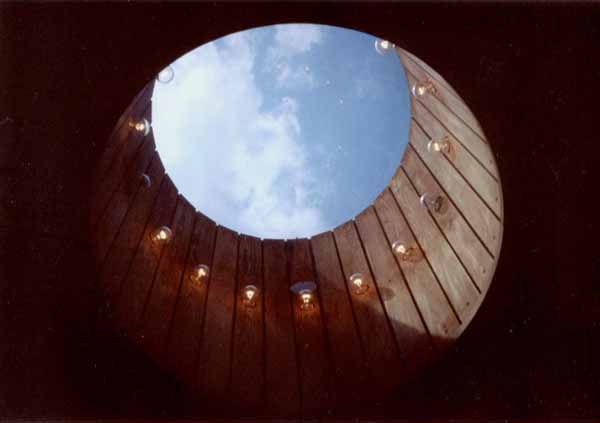
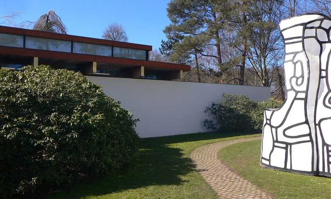
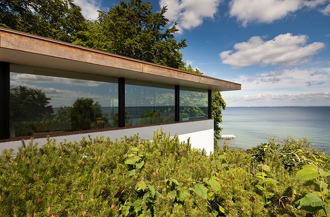
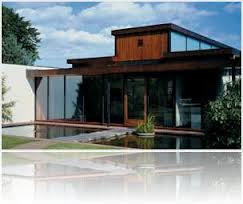
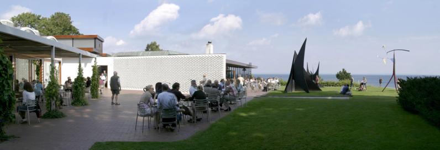
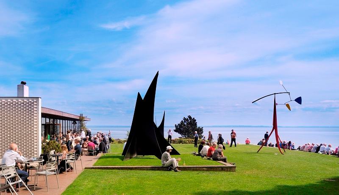
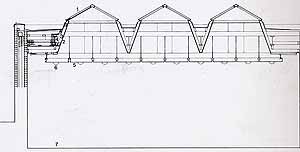
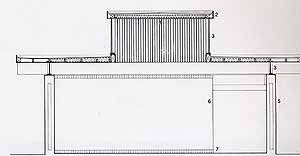
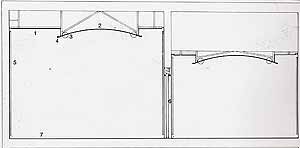
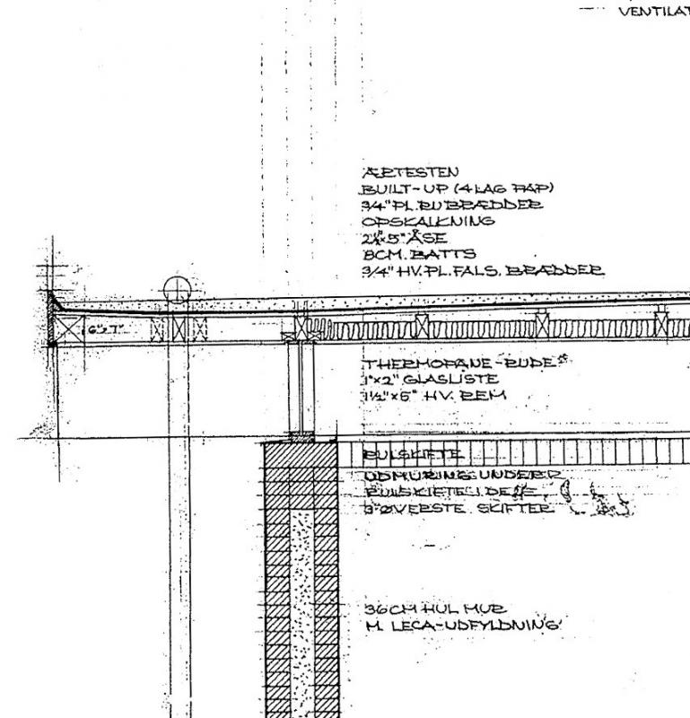
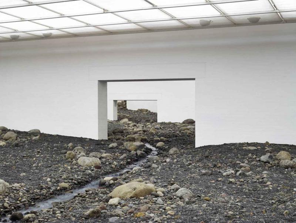
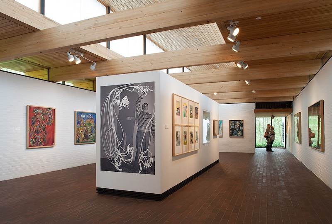
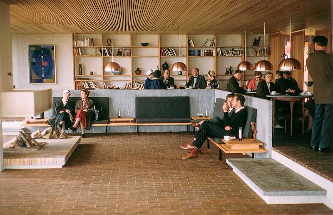
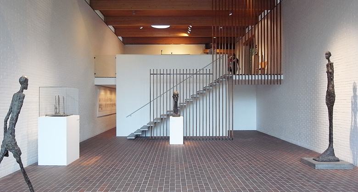
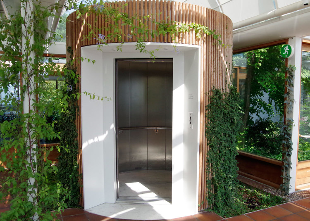
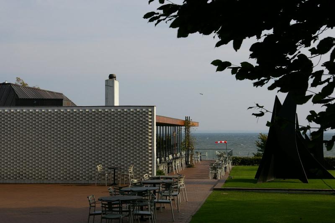
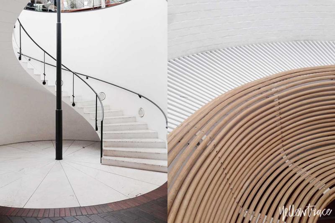
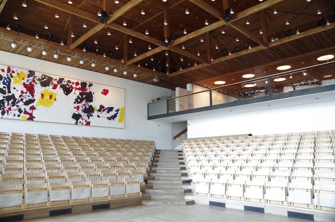
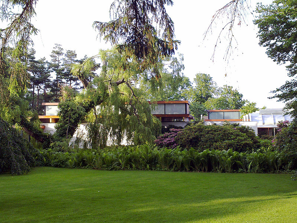
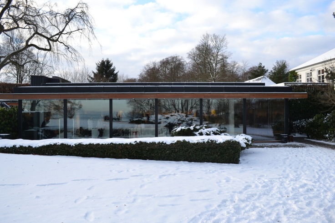
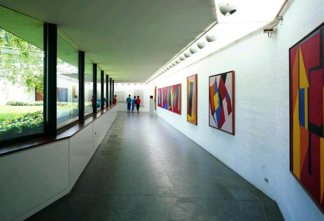
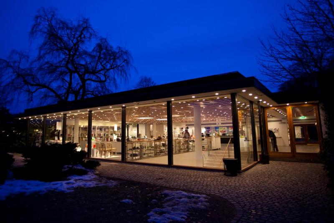
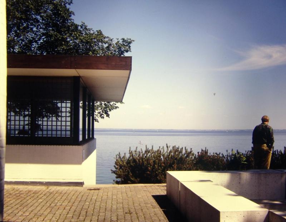
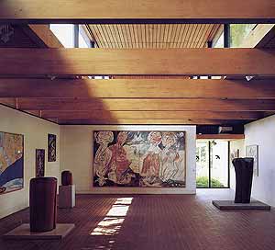
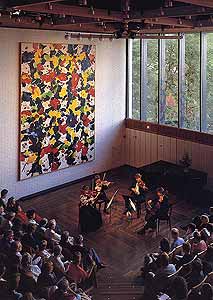
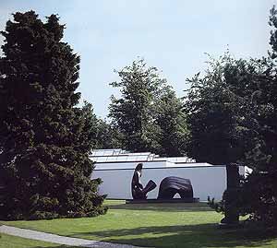
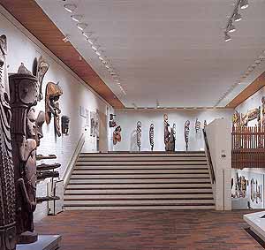
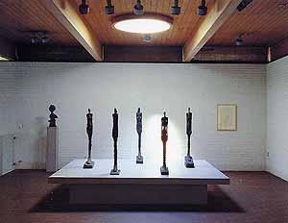
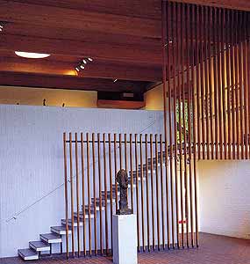
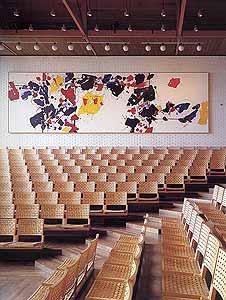
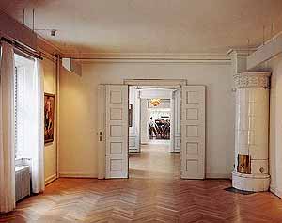
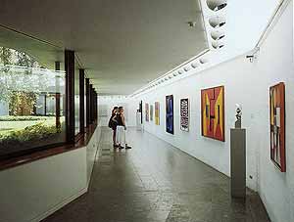
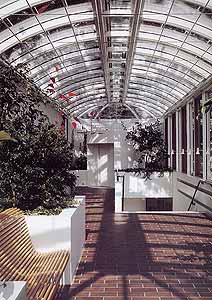
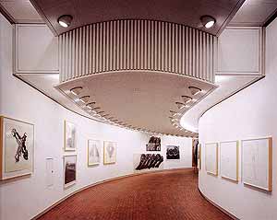
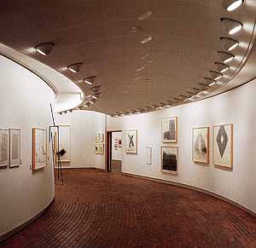

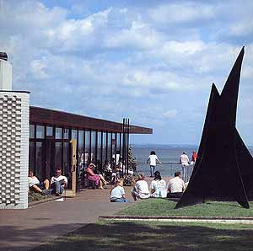
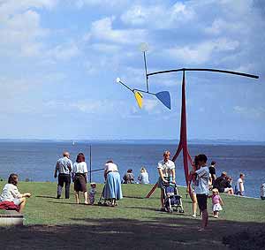
The origin of this museum is the transformation of the traditional country residence of the collector and businessman Knud Jensen. The work of musealization of the old house, with its subsequent extensions, began in 1956 on this privileged plot with views of the Baltic and surrounded by dense foliage, providing the site with a location that is as demanding as it is rich in opportunities, in which an attempt is made fulfill the museographic program without disturbing the landscape. After several transformations over time (1958, 1966, 1971,1976, 1981), which organism that needs to evolve and grow, acquired the form it currently has.
The volumes resulting from the work carried out are articulated by stretching, breaking and rotating so that the museum blends in with the environment. The paths of both wings run like a symphony until they end in front of the sea and the beach, with exhibition halls, concert auditoriums, graphic galleries, multifunctional rooms, meeting rooms and all the appropriate functions to maintain and develop the program. Blonde wood, design, furniture, relationship with the landscape, stairs, use of light, classicism, Nordic tradition... Regardless of the content, in the continent and material aspect of its architecture, influences from Wright, Aalto, Mies Van der Rohe and traditional Japanese architecture can be observed.
The museum shares the idea of using forms of dematerialization, fighting to dilute, disappear, through transparent boxes and camouflaged buildings in the middle of the natural landscape, being one of the most successful museum examples carried out with this trend.
Teresa NOVA

Louisiana Museum en Humlebaek
http://traveljapanblog.com/wordpress/2008/08/louisiana-museum-of-modern-art/

Louisiana Museum en Humlebaek. Vista del primer edificio- casa.
BRAWNE Michael. Jorgen Bo, Vilhelm Wohlert. Louisiana Museum, Humlebaek. Wasmuth, Berlin.1993.

Louisiana Museum en Humlebaek. Paisaje hacia el mar.
BRAWNE Michael. Jorgen Bo, Vilhelm Wohlert. Louisiana Museum, Humlebaek. Wasmuth, Berlin.1993.

Louisiana Museum en Humlebaek.
BRAWNE Michael. Jorgen Bo, Vilhelm Wohlert. Louisiana Museum, Humlebaek. Wasmuth, Berlin.1993.

Louisiana Museum en Humlebaek.
BRAWNE Michael. Jorgen Bo, Vilhelm Wohlert. Louisiana Museum, Humlebaek. Wasmuth, Berlin.1993.

Louisiana Museum en Humlebaek.
http://1.bp.blogspot.com/-TueKqF4hz3U/ULdIORhYL1I/AAAAAAAADiI/fyuCpHxvht0/s1600/4962607486_a61f6a292d_z%255B1%255D.jpg

Louisiana Museum en Humlebaek. Evolución de la planta.
BRAWNE Michael. Jorgen Bo, Vilhelm Wohlert. Louisiana Museum, Humlebaek. Wasmuth, Berlin.1993.

Louisiana Museum en Humlebaek. Evolución de la planta.
BRAWNE Michael. Jorgen Bo, Vilhelm Wohlert. Louisiana Museum, Humlebaek. Wasmuth, Berlin.1993.

Louisiana Museum en Humlebaek. Evolución de la planta.
http://arquitecturazonacero.blogspot.com.es/2012/11/louisiana-museum-jrgen-bo-y-vilhelm.html#.Ux9uNf...

Louisiana Museum en Humlebaek. Evolución de la planta.
http://1.bp.blogspot.com/-jdp6TZer3x0/ULdII5gRzeI/AAAAAAAADhg/1Lv-3iwj2P8/s1600/2114_l%255B1%255D.jpg

Louisiana Museum en Humlebaek. Evolución de la planta.
BRAWNE Michael. Jorgen Bo, Vilhelm Wohlert. Louisiana Museum, Humlebaek. Wasmuth, Berlin.1993.

Louisiana Museum en Humlebaek. Edificio inicial del museo.
BRAWNE Michael. Jorgen Bo, Vilhelm Wohlert. Louisiana Museum, Humlebaek. Wasmuth, Berlin.1993.

Louisiana Museum en Humlebaek. Edificio inicial del museo.
BRAWNE Michael. Jorgen Bo, Vilhelm Wohlert. Louisiana Museum, Humlebaek. Wasmuth, Berlin.1993.

Louisiana Museum en Humlebaek. Edificio inicial del museo.
BRAWNE Michael. Jorgen Bo, Vilhelm Wohlert. Louisiana Museum, Humlebaek. Wasmuth, Berlin.1993.

Louisiana Museum en Humlebaek. Ampliaciones iniciales.
BRAWNE Michael. Jorgen Bo, Vilhelm Wohlert. Louisiana Museum, Humlebaek. Wasmuth, Berlin.1993.

Louisiana Museum en Humlebaek. Ampliaciones iniciales.
http://traveljapanblog.com/wordpress/2008/08/louisiana-museum-of-modern-art/

Louisiana Museum en Humlebaek. Ampliaciones iniciales.
BRAWNE Michael. Jorgen Bo, Vilhelm Wohlert. Louisiana Museum, Humlebaek. Wasmuth, Berlin.1993.

Louisiana Museum en Humlebaek. Ampliaciones iniciales.
BRAWNE Michael. Jorgen Bo, Vilhelm Wohlert. Louisiana Museum, Humlebaek. Wasmuth, Berlin.1993.

Louisiana Museum en Humlebaek. Ampliaciones iniciales.
BRAWNE Michael. Jorgen Bo, Vilhelm Wohlert. Louisiana Museum, Humlebaek. Wasmuth, Berlin.1993.

Louisiana Museum en Humlebaek. Ampliaciones iniciales.
BRAWNE Michael. Jorgen Bo, Vilhelm Wohlert. Louisiana Museum, Humlebaek. Wasmuth, Berlin.1993.

Diseño especial de sillas para la contemplación del entorno del museo.
http://test.stellarworks.com/content/lost-news-1953

BRAWNE Michael. Jorgen Bo, Vilhelm Wohlert. Louisiana Museum, Humlebaek. Wasmuth, Berlin.1993.

http://2.bp.blogspot.com/-Fj9Yir6IgJQ/ULdIFYH0eVI/AAAAAAAADhM/ZNKD-hwXino/s1600/louisiana-e1348522022885%255B1%255D.jpg

Louisiana Museum en Humlebaek
http://1.bp.blogspot.com/-dT1k_ES4MAQ/UPHpOnTMhUI/AAAAAAAAA1A/m1ICs9Vv-VU/s640/1371382911_da875f03fe+(1).jpg

Louisiana Museum en Humlebaek
BRAWNE Michael. Jorgen Bo, Vilhelm Wohlert. Louisiana Museum, Humlebaek. Wasmuth, Berlin.1993.

Louisiana Museum en Humlebaek
http://www.bbk.ac.uk/sculptureparks/gallery/gallery-archive/Exterior.jpg/image_preview

Louisiana Museum en Humlebaek
BRAWNE Michael. Jorgen Bo, Vilhelm Wohlert. Louisiana Museum, Humlebaek. Wasmuth, Berlin.1993.

Louisiana Museum en Humlebaek
http://traveljapanblog.com/wordpress/2008/08/louisiana-museum-of-modern-art/

Louisiana Museum en Humlebaek
http://1.bp.blogspot.com/-jdp6TZer3x0/ULdII5gRzeI/AAAAAAAADhg/1Lv-3iwj2P8/s1600/2114_l%255B1%255D.jpg

Louisiana Museum en Humlebaek
https://encrypted-tbn2.gstatic.com/images?q=tbn:ANd9GcSqlDLM4FC08jWg0JCMU4Kx9DjpR2xqZiMasOVriAuxZ_IwR_ioOg

Louisiana Museum en Humlebaek
BRAWNE Michael. Jorgen Bo, Vilhelm Wohlert. Louisiana Museum, Humlebaek. Wasmuth, Berlin.1993.

Louisiana Museum en Humlebaek
http://myth-esis.blogspot.com.es/2013/01/louisiana-museum-denmark.html

Louisiana Museum en Humlebaek
http://4.bp.blogspot.com/_NkGeuUyTvO4/TTw85wI26QI/AAAAAAAAEW8/oCq3RB4-skQ/s1600/310a.jpg

Louisiana Museum en Humlebaek.
http://2.bp.blogspot.com/-R32QWRNkc00/ULdINVb5CXI/AAAAAAAADh8/_CsP9l0S0kw/s1600/4962023541_24f7ac88d1_z%255B1%255D.jpg

Louisiana Museum en Humlebaek. Luz cenital dentro del museo
https://s-media-cache-ak0.pinimg.com/736x/c9/be/57/c9be57be69768c6ab46cc536f39384bf.jpg

Louisiana Museum en Humlebaek.
http://4.bp.blogspot.com/-NVdefeWt4a8/ULdIKpEF37I/AAAAAAAADhs/BHcDionEpYI/s1600/arquitectos%255B1%255D.jpg

Louisiana Museum en Humlebaek.
http://www.denmark.net/files/imagecache/content/files/images/Louisiana-museum.jpg

Louisiana Museum en Humlebaek.
http://1.bp.blogspot.com/-eS36CZcwsDw/ULdH_T_f_bI/AAAAAAAADgg/psNDLXmYDwA/s1600/cafeacrop%255B1%255D.jpg

Louisiana Museum en Humlebaek.
BRAWNE Michael. Jorgen Bo, Vilhelm Wohlert. Louisiana Museum, Humlebaek. Wasmuth, Berlin.1993.

Louisiana Museum en Humlebaek.
BRAWNE Michael. Jorgen Bo, Vilhelm Wohlert. Louisiana Museum, Humlebaek. Wasmuth, Berlin.1993.

Louisiana Museum en Humlebaek.
BRAWNE Michael. Jorgen Bo, Vilhelm Wohlert. Louisiana Museum, Humlebaek. Wasmuth, Berlin.1993.

Louisiana Museum en Humlebaek.
BRAWNE Michael. Jorgen Bo, Vilhelm Wohlert. Louisiana Museum, Humlebaek. Wasmuth, Berlin.1993.

Louisiana Museum en Humlebaek.
BRAWNE Michael. Jorgen Bo, Vilhelm Wohlert. Louisiana Museum, Humlebaek. Wasmuth, Berlin.1993.

Louisiana Museum en Humlebaek.
BRAWNE Michael. Jorgen Bo, Vilhelm Wohlert. Louisiana Museum, Humlebaek. Wasmuth, Berlin.1993.

Louisiana Museum en Humlebaek. Ejemplo de integración de los servicios dentro del museo.
http://theartbrat.com/journal/2013/6/23/museum-louisana-denmark-amazing-art-in-a-worldclass-setting

Louisiana Museum en Humlebaek.
http://4.bp.blogspot.com/-y6Bwu-bzlrk/ULdIHDjvy8I/AAAAAAAADhU/9keRBbmchQM/s1600/louisiana+01%255B1%255D.jpg

Louisiana Museum en Humlebaek. Acabados
BRAWNE Michael. Jorgen Bo, Vilhelm Wohlert. Louisiana Museum, Humlebaek. Wasmuth, Berlin.1993.

Louisiana Museum en Humlebaek. Sala de conciertos
BRAWNE Michael. Jorgen Bo, Vilhelm Wohlert. Louisiana Museum, Humlebaek. Wasmuth, Berlin.1993.

http://2.bp.blogspot.com/-L4n3glA0GnY/ULdIC9y0qdI/AAAAAAAADg4/QQNbHFdWCvU/s1600/800px-Louisiana_greenery%255B1%255D.jpg

http://1.bp.blogspot.com/-MwVatJCJ6KE/ULdIJmEloBI/AAAAAAAADhk/AHLBQ1ZVyuI/s1600/arquiteto%255B1%255D.jpg

Louisiana Museum en Humlebaek.
http://www.globeimages.net/data/media/174/louisiana_museum_of_modern_art_denmark_photo.jpg

Louisiana Museum en Humlebaek.
BRAWNE Michael. Jorgen Bo, Vilhelm Wohlert. Louisiana Museum, Humlebaek. Wasmuth, Berlin.1993.

Louisiana Museum en Humlebaek.
BRAWNE Michael. Jorgen Bo, Vilhelm Wohlert. Louisiana Museum, Humlebaek. Wasmuth, Berlin.1993.

Louisiana Museum en Humlebaek.
BRAWNE Michael. Jorgen Bo, Vilhelm Wohlert. Louisiana Museum, Humlebaek. Wasmuth, Berlin.1993.

Louisiana Museum en Humlebaek.
BRAWNE Michael. Jorgen Bo, Vilhelm Wohlert. Louisiana Museum, Humlebaek. Wasmuth, Berlin.1993.

Louisiana Museum en Humlebaek.
BRAWNE Michael. Jorgen Bo, Vilhelm Wohlert. Louisiana Museum, Humlebaek. Wasmuth, Berlin.1993.

Louisiana Museum en Humlebaek.
BRAWNE Michael. Jorgen Bo, Vilhelm Wohlert. Louisiana Museum, Humlebaek. Wasmuth, Berlin.1993.

Louisiana Museum en Humlebaek.
BRAWNE Michael. Jorgen Bo, Vilhelm Wohlert. Louisiana Museum, Humlebaek. Wasmuth, Berlin.1993.

Louisiana Museum en Humlebaek.
BRAWNE Michael. Jorgen Bo, Vilhelm Wohlert. Louisiana Museum, Humlebaek. Wasmuth, Berlin.1993.

Louisiana Museum en Humlebaek.
BRAWNE Michael. Jorgen Bo, Vilhelm Wohlert. Louisiana Museum, Humlebaek. Wasmuth, Berlin.1993.

Louisiana Museum en Humlebaek.
BRAWNE Michael. Jorgen Bo, Vilhelm Wohlert. Louisiana Museum, Humlebaek. Wasmuth, Berlin.1993.

Louisiana Museum en Humlebaek.
BRAWNE Michael. Jorgen Bo, Vilhelm Wohlert. Louisiana Museum, Humlebaek. Wasmuth, Berlin.1993.

Louisiana Museum en Humlebaek.
BRAWNE Michael. Jorgen Bo, Vilhelm Wohlert. Louisiana Museum, Humlebaek. Wasmuth, Berlin.1993.

Louisiana Museum en Humlebaek.
data:image/jpeg;base64,/9j/4AAQSkZJRgABAQAAAQABAAD/2wCEAAkGBxQSEhQUEhQUFRQWGRQWFBQWFBUXFxQXFBcYFhUXFRQYHCggGBolHBQUITEhJSktLi4uFx8zODMsNygtLisBCgoKDg0OGxAQGzAkICUsLCwsLCwwLCwsLCwsLCwsLCwsLCwsLCwsLCwsLCwsLCwsLCwsLCwsLCwsLCwsLCwsLP/AABEIALcBEwMBIgACEQEDEQH/xAAcAAACAgMBAQAAAAAAAAAAAAAAAwEGAgQFBwj/xABIEAABAwIDBAYECgkDAwUAAAABAAIDERIEITEFBkFREyJhcYGRBzKhsRQjQlJTYpLB0fAVcoKTorLC4fEkM2MWQ7M0g8PS4v/EABkBAAMBAQEAAAAAAAAAAAAAAAABAgMEBf/EACwRAAICAQMDAgQHAQAAAAAAAAABAhEDEiExE0FRImEEMqHwFSNCUnGR8QX/2gAMAwEAAhEDEQA/ALnRFE21Fq9o8cXRTamWotQAuim1MtRagBdqm1MtU2oAVaptTLVIagBQaptTLUWoAXai1NtRaiwFWotTbUWpWAu1RanWotRYCrUWptqLUWAq1Fqbai1FgKtRam2otRYCrVAFfzyWhvLtP4Nh3yD1j1Yxze7TyzPgsd0qnBwE6lgPfUkg+IIPilr9VFafTZ0rUWptqLU7JFWotTbUWosBVqLU21FEAKtRam0RagBVqE21CLAxtRam2otU2VQu1Fqbai1FhQu1FqbaptRYUKtRam2qbUWFCrUWptqm1KwoVagNTbVNqLHQq1Fqbai1FhQq1Fqdai1KwoVai1NtRaiwoVai1NtRaiwoVai1NtRaiwoVai1NtXN3j2j8Gw8kvygKMHN7sm/j3AocqBKzz/fraBxGKbAw1bGQwdsjiA4+GTfAr0fCYURxsjb6rGtY3uaA0e5eTboxGTHQA1PXvJOdSwF9T4tXslqxxStuRtmVJRE2qbU21RatrMaF2otTbUWosKFWotTbUWosKFWotTbUWosKE2qU21CLCjG1FqbaptU2VROHwjn1tGnaqTvozamGe58b8M2CQhsYc43to3MZtoDk41BXpWyB1Xd/3Kr+lT/ZhH/IT5NP4rkyTcpaTqxwSjqGbIe50ETnlrnljL3MraXWi6lQDrXULctVN3Br0sgqaWaVyrcM6c1d7V1KWxzSVMXai1NtU2o1CFWqbU0NU2JagE2otT+jU9GlqChFimxPDFkGHklrHpNbo0WLaDEOaOaWsek1bEWp+ShPUSJoi1Noi1OwFWotTbVzN4trDCxdIRd1mNppUE9anaGhxScqBK3RvWLzL0nbUvmbA09WIXP/AF3jIeDSPtlej4zHsjhdOTVjWGSo+UKVFO/KnevCcXiXSPdI81c9xc49rjU+CjJPajbDG3ZYvRtFdjR9WOQ+5v8AUvWbV5x6J4KzTv8Amxtb9t1f6F6ZajE6Qs3zCrUWptqLVpqMRVqLU21FqNQxVqLU21FqLAVai1NtRajUAq1QnWoRqA2Tst30g/d//pYfoqThKz90f/uugeWZGWQPWHeblDsyK1dnkWmgHY7rZrg6kvJ6PTj4KTtjeTE4PFsw7BBK1/Rk3NfG6r3FuTg5wAyHApnpSJ6PD11ueT5Dj4rkb557ViHbhh5vXW9Kh6uH75PcxaR5TIfytHI9HrfjJf1W/wA39leLVTPR0OtP3R+9yu9q6LOWS3MLUBqZRFErFRhapAWaKJWAAoL0URRIdsxuPNFxWVEUTFuYUUUTaItRYqFWotTbUWosKF2qLU2iKIsKFWqi+lTE2sgj+c5zvsgNH87vJX+1eQelXGXY6NnBgaCP2HvP87VM3saYo+o0cfvE52CZhM8n1LucYzYz7R8mhV4oc6pqhZHSklwel+iOD4rEP5vY37LSf61frVU/RXBTBE/Plkd5BjP6SrjatYvY5ciuTFWotTaIoqsihVqLU2iKIsKFWotTaIoiwoVai1NoooiwoXRCZRCLCjfPblpQitT35ZLF3rCpIP1a2nvyyWVKdleIzr35ZLCtHAVt+qBkfGi4j0jyX0kyEY6QgkFrY6EEgghgIII0PaqdiNq4iQND8RM4Nrbe6+laVzfU8B5KzelOWmKxZGrWAg9ohaV5PHtyT5zT3gfct9SSVmVNtnou7+9OIwhcWiKQODbg9rgerWlHNdlqeCtWD9Joy6bDOA4mKRr/AGPDKea8ZZvC7i1p7qj8VtR7xMyqxw7iD76Klkj5IeP2Pe8Jvzgn6ymM8pI3tp+1Qt9q7mBx8MwrDLHIPqPa7+Ur50h2/CdSW97T91VuRY6B5BD4yeGYBHdXMKrT4ZDgfRNFNF4rs/beJjHxeIlA4Vf0g8GyXD2Lv4LfnFs9cRSj6zSxx/aYbf4UUydJ6Xai1VHBb/xn/dhkYeJYWyN9pa72LtYTejCSaTsaTwkrGf4wKpbhR1bUWrJhBFQQQdCMwfFZUSsKF2otTKIoixULtU2rOiKIsdGFqLUyiKJWFC7V89b44rpdoSOGgdMR+qT0bPY1e/7UxPRQyyH5DHv+y0lfOWIb1yeJAFe7P3k+aTZpjRARVY1UVSNT3H0bx02dB29KfOV6stq4u4TKbPwvbHX7TifvXeoqTOaS3F0Ras3ZZlDSCAQag5gjiDoU7FRhai1Z0U2osKF2otWOEnEjGvb6rgC3tB0KbRFhRhaiizoiiLChdFKzohFhQ7T6tT9ru5KGuo4Cob9Q0JPaDVZjx8a592aiOtRy5Gt3nVcx3HkO+Tx+kpScgHx1Pcxi420cFG/GYdrmMcDHiCQWNINOjArlnSpWx6SD/qcZ4/yAKs4Xa8UU2GtqWsheHVPWDpSwkn7Ncua6FJJJMxa3s7u2t2cJ0MrugjBax7gW9Sha0keqRyWhDuBhpI43XSsc5jCbXNIJLQSaOafeuxtrFNdhMQ5jgR0UoqDUeoVycDvtCGNHR4g2gNqI6irRQ0Icqaje5O5ycN6PzJ0lk9AyR8YujrWw0rUOHuVW21s/4NM+EvDyylXNBAzANM+Oav2xt8oWNkubNV0szxSInJzyQDnrSmSoO0HROlkcHveHPLr3MtcSaF1WVNOsT5LOajWxcW73G7H2RiZw5+GY5waQHWva0gkVGRcCVsifHRVqMQA0kGrHPAI1BJBC6G4m2IcI973yOAcLSwROddSha64aEEuFKcSrPhd+MK2OUXOvc+ZzR0b873EtzpllREYquRtu+Cmwb4zN9YRu7wWnzBp7F1IN+Gn14SNPVeHe8BdPdiVkrYmgVDHYZjgQCCQGAgjsLHeascuwMLJLiL8PDRsUJADGto4me49WmZtbn2BUlKtmQ3HwV3A734YGrXyQuOpDXsPi6NWvZO/D8hHi2yfVeWP860f7Vxv+kMG52EYYQOkie55a57S4tZGakg83ErnYzcbCiPpKzjqzuLWFry7oybQGlpNTkE3q7k+kvGJ9IjyOifG24uYA+N7m1o8Ei0g6hpHrcVZNg7zRdGBKZA66TNzS/wD7jqCrbjkKDwXzhFhzEJKveHMEDmlh+LdeWkhzgcsnNIHYeS9T3Y3cmmIsx8jGkTOAMMcgIZI1gPWNc7rjnkVCdsppJHrWH2nC/JkrCeVwB+yc1tKlw7pSj1sUx/fhSD7Jqexd7Ymzfg4d1g66mjbQKV4VPNVRGx1qqapfSI6RKg2K56SMX0eAkAObyxg8XBzv4WuXhAfWp+s72OIHuXqfpf2kAIIuV8rvDqt/+TyXkmAdWNhOpFfMlS+TWPBsIUVUEoKPVfQxvOJopcG93xmHJMddXQuPD9Rxt7ixelL5M2Lt6TAY9uJjzLHdZtaB7HCj2HvB8DQ8F9T7N2lHPFHNEbo5Gtew8w4VFRwPMcCmjKarcdjjSOQ8mPPk0rT3ZkvwmGdxMUVe8NAPtCnbs9MNiDyil/kcuVuBjbsFGOLC9h+0XD2OCdMW1FkDsyOVPb/grS2/jRBhp5T8iN7h3gG0edFEWJ/1Ejf+OF3m+YH3BVD0tbTph2YZp607hUfUYQfa+37JTqhKmXDYMNmFw7PmxRN8mNC3qpTaAADhl5KS5CQbDVCXcgPRQbDELDpFKKYbGz7e/Ud2SxAzBoKfOPreVFNOOvblkoa3OtK/W/suc6jwv0ju+Oxh06zhXloF5kzEUfdXOg/tVei+kf18blX4x+X/ALi83hZ16UBJAyrzKtrdfwZ+TpnbEghkjHqSNdWtKkuFD4KNjbUMcdo0q46cytXFxNa0lzmh9MmVz61cx5e1YbMw3SNNHNaG5uc91rWioAqeZJA8VcU09yXujrbN20WtpzfI7Tm9x5qtdN8Y9x4l58ynYeQA6jV1DXv8tVpc/wA8UpO0hxjTZZN39q9DG5tBm+unY0fcsMZtEyRW5UMj3Ec6yFy5+z2lwoATU/gEOYRYDpV5yPJ7h72lE36UJR9Vm5uvtc4fEDSwva54pmbLi2h4ZuPmr8zeqO/EOI9aONo1+SJez668vw+GdUODbjqG/OFrnH2NKsm1sIMM8skdUPYwgs0qWk0z5VHmqxySVMJRbLOzelvTYY25RxSNOupEQ/pK2MFvYxvQ9U5NlJz+cWnl3qqjBEvwxjaSJYzbUULnExggA8KubQ9qZiNjyx9Dcx3XhdIMjm2rASKagEjPtWqlHv8AfBOhmrtjajG4cwRZNkjwhfdUkujvc4tOQArZz07VevR1vB0bIyRk2N7c+JubdQjMCoBqQfbl5Xj8NTrDP/bByOrm9vcArFuTJYDeCA4i1xBtdQGoadCfd4rknL1qXa/oNrY9rZvnHxA+07P+BZN3zi4gfaP3tXn4mHzXfu3fgsMNiekdI1rHfFAFxtOhpUgUqQKtqeFV6LhjXJzKU3wj0Yb4w8vb/ZZt3tg5rz7Dvid0lXta5jOkoeLbg0nuGuVTlolYXExPtN7Awki6o4V4GhOlPEcwofSV2+C1HI6pcnN9J+2hPNM9vqhjIm/1e171WsIKRs7lpbwYu6g4uJefGtPefJbcDqsA5Lkb3OlKkPBWJKxaUEoGVrag+Nd4fyhex+iHedsMTcNM6jC0OiPzXHNzOwHUdtea8h24yjweY9oJ+4hd3Zj/AIqP9VvsQnTE1ao953m23CcJOGvq5zC0Chzuo3l2qk7tbXEbJ4JHWslY6x2fUlDTYctK5Z8wFwIccJIvrAgO94Pcae9YE/nX2LXJSa0meNOnZfdkb6xGYSYhwYRhSJDQ5vjl6toGpc15NBxqqRtLbLsZjWyvyDpI2tb8yMPFB7ST2krj453X4eqPeUvDHrs/Wb7wou9itKW59FHaUWt49qBtCL6RniQPevIrjzPtU9K7m7zK7egvJydT2PXRj4vpGfaCzGLjPy2fab+K8f8AhD+bvMqPhT/nO83JdD3H1PY9i+Es+ez7QQvF5Z5SSRJJ4OKFyvqp1oZqnHye9/mo08c1AHWrn316vlVT+ctPFDdePdnTzouc6zwPfsjpcXdp00gP72i822sY2SkREuDQAcqAOBNQM+7xqr56SX/+rPOZ3/mXmdFb5TINrFTtfJdQgZZE1pzz5VqoxAJbUFtpJ6o1FOz86rWCySsBmGjBNDXw7eJy7Fi6K1rqjxI7QRT2qGuIOS2RMXNprx1+5O0wXI7Z2IkjYQBVjsz9Wg1pw/sky4vqtGfVuOZ9YlxOXmE7ASOBr7FqTYYUc6po3QeNAkuDXJBRpo6sW1Xva3KobQZlvqhkkYGldJPYs4sW57SCA9tMuk+QKEVAGp9U1rTLjVaOx4WmRjZK2n1tadYE50zoKDyWePhYyVrW0ypxJuJdUmuY0IGXJUkl2Mm2dLa+M6fomf7TWB7aClAx1goKAEgW0zJ8F6Tufu9I5kckkhma2NjcP0d17GHN7XADLrk1zNaDgAF45iXVOupy7K0p4UK+jPRdiDFB0ElgLTRr2uJDhQkVqBnmdK9ueSzzbqkXiel2eSb0YdjMZY2GSCOG1pDmvLpKXC8NkdnQOFDXO3Xis9nbwspFG2IyshdJJI2RrXB4a5jrWhrQfVrWppQnJeq+lPZ2HnwzpZnFjoRcyVjL39eSwMLRm5hoajhkaihXlWwIsO0lsQxM0hvdaYujbbRpfQMeXkgNrqBlmRqIVOr7Gi4fG5ZpNoynEOmDI2YZwaWhrWlkYfHUuljab20ua+1wbornsiQR4T/TyXyBzmyB9Wtta8teHNINAQDmK6rzBm1BFOwRMlpEC+LClhYY6ubIHmNjg54LLiXEmozJXVfvlLMMRHJG1jLXtf1X3UMed5dJVwINAC4nuqrSf6iG0vlNeDA41rpZXTsiYHVjAMR6QvYY4+jcSAQ0CmZ1FaE1K7u34xFsp88pZV5DcM5sgcesaSOuaKBpjjJt7SDwApmBZE2QVaxzWhwc01tc634x8jtWsyOVxpzGiV6Sd6HYhsEFzCIw4vEVnRtJeWsY2zLJjG5cLvBTSlO2bOM8ePeqfbvRScVOXuJ5+wDRdfZuJDmkcRqFw03CvLTcOGo5jitTlLFcoLkqKUOALdCsnFMDl7azAPI+8f2C29mzfFN7qeRWptDMELDZ0nUpyJ/H70mB3IcQWm4a8e0cl04p2udEPpS4NJHVFnrV7lXmyJuFlDJGvNxA9a00NDrT8OKmTdbAza2zjBHK4EZCjajzrTl1vYmYR4L2Hhcw+FQtXaWE6Z3VI6xYA7UElrnn3ALU2a5zbonZOboOPb+e1NN0hHqMVHVpQUJGmhHb4Jpj7lStl4xxhiLnvItbdnTQZZjj31W6/HvtDmvca5nSjbeQ7DUaZ0HGiF8fkhtON+/2jmlhVln6Pu/PgsXQ9yqjtqyHLpTTMAG4V1IAOvdoowuPneLmucQKioLciRxr36mnYtV/0Vy4/UXR9y2iA8h5OQqkdqv/AOR2mZuBPI0ohH4iv2h0fc+lfzTmhhzpX9nLJY3e71fleGamMnwpp8od5qsDuPnL0jHq4jtmP/lqvN16Fv6+scnGstf4iV5+InK2SYVWQWfQcyso8M52TAXH6rST5BTQCySso5Kd2i6MO7+IfQiJ9PrUZ7HLoM3Plc0ZsYeNXF2XcB96VpD0N9jiYV9HAgnVozpzoM0+J1LW0BreOehIFB4LsM3JkGksfDUOGie/dKW4EPjyJpm/i4u+b2qtcSnCXc4UUpuB4GuXD5Y08AsMX1rDxALeWbXEjLuIXfh3SlaRWxwHJ5B8yw+5dvBbKZHT/Rscebpg/PnRzaDTkhzQlBlKw2zpJXgxsc81yoMstM9Bovojdxwgjtc65xay219SBYMg1x6pzOhVJwUxJAMQjH6zTTuDQtzHyBxNvJwGmhJpqspSb5RosaQn0nbRJil6KNrJLoXSSjKRrHhoIuYS12dMq6E/NqqFgsOJ2uezGRQPhc09HNO6IvycT0dagkU5cs8875tDBidrmuJc1wiDmj/ja0UBAGVzSfErly7m4dxJMZyzAD5BV1a1JqRTwJUPNCGzZDdbMo0DsRjMU2Jr6zSWxsc3LQWNbUH1Q1tO6p5rqYvA4yF80OJjeJXkyOb1SH5Fge22oPHMFWiLdDDtc17Oljc0hwcx4a4EaEOaAQc9dV13wtuMkjnPcBm+WryANDVxyoBqofxePsRqSKJO50ELpZmPYXteyNrmnrPe1wyqRRtCTx04qnOqSScyak95Xb3o2ucVOXD/AG21bGOzi49ppXuouU1i3x7LcqeSU/mZrELZ2e3M5cCo6ErqbIwBLqaVBVuSJSNCGXon0PqO/hK3p5KLc2hsMkfnI8FWukc2rHZUyz4diIysGhuIkqVjgjQuHj+fYsaIi9cU45feFTEjfaU5j1rAHkmhhPAqbGdTZOJbHI0vDnR1q5raVBILbm17HHLirXjt045yyfDyUNMiTVsjcxQ8QdfyFRGsdyK7e7+35MK6haXROPXZy+syuh9/tGOVSe8HuJot+z92GxxMY41IABIOVeNMtM11sPgbBS65ulHAEgdhroowuOZI0PY5rmnShp4Eag9ib0gHGvcQuCWTI+SdyDhmHVsf2G158kp2Dj+jj7fi2fgtjI6HzWNexZtsRpO2VCczFF+7b+CFuWN5IRql5Avv/Urfon17C37yFJ3lZmejkr+xn5uVROK0/FJlxJoV6PUkdmiJTNr7FdLUPfQVqQ1tT4OJ+5aMW60A9YPf3vIH8ICtc7alIdHTkm5yfctRj4OTBsqFnqwsHbQE+ZFVtNbTTLuWzaghSVsjXDVNh5exORl+QqFYkNPJZ9GnBqyqPyCmJsU1iyEam/mfYfwTW0GpFeSynnUeNzGWRIxDOz2/gpLO2vZmFhPimUqXAd+v+Fz8RtyNnyh7VySz5J7IwlkkzsxPyzoByH+ExrzwBp2mn+VTZ98gD1W15VWod7pToGhSvh8jIL3QVzJP5/PFVffXaZLfg8ZzfTpD9XgzvOXh3rkf9SznVw7qZKWb2PacmMrxIGq0x4JRlfI00cuDYEzqUjfn9Uj36LsYLc+Q5vLWdlbneTcvah2+Up4Bac288ztDTwXQ5Zn4Q9RYcPupCPWc93YLWjyzPtXUw2zMPESWsFx+c66nYLq2+FFRBt6Xi8lZ/pt54rF4sr5kLUy64iQtzjjbrXUAd9AO1VLeHDdMbnwsY/57San9bgfJJ/T7+a18RteR2qrHilF2LUciXBlg5j88FrwGjmnkQujLMXarX6Icgu1SdUx6jegxTQetUjvP3FdzC7VwjRnEXftPH9SrLWDkgsWUoJ92LUy4Rbbwf0Jb+26nhmt2HGYGQ0LaftH71QrUNy4qHhXZv+x6meq7LELAeiJAdr1j50XTaTzB8B+K8iix7xo4jxKfFtiTi9w8VjL4aTd2LUesNz4A+Cm1prkPcvP8BvDbSrnnxXai3oZyKyePIh6md92Ebzf4Oy8MkLlt3kZzQp/MHrfk6xx8YAzr3ArSm2o0VAFe9xXHbKz5Rd4D8VuMMfyWl3a4ii9LSkdVtmniNsPJoxorpTrE+yihr8W7S1g5kD3ZlbYkAPrMqdKUNOdo4LOHFhwqHEjPOlBlxHYnaXCGl7kwRPA67y49wHkAEzPl7lqv2iz6QE8gsDtNvArKWRIl5Yo3geyn571k2Ua6+I+8quY3bdCQK+a12bUeeQWbnJ8KjN532LzhdpxBtJIg7l1i0jvtrVB2hBnWF2f/AC6fwqiYjapA1HgtCTbbs6HXsUKE33I6s/J6Q7H4SnqSt10kYfexcjH7QwZrR2IBz+YQVR37UedTl3rXfij/AJWsYTXLDqyO1jcbGT1JpKdrK5cNCuTO4mvxx1+j4LUdISl07V0JtdyXNszLT9IzxbT7lna7g6E+FElYkd/kr1i1D+jky6sJ7i4felmF5p1G58nH7ysaItRqC0M6B4/7fd8YoOHf9E77bSsc+Z8ysukd84+aNS8BaMDEcupJ7Cix3Bkv2EwTvBBuOXcVn8PkA4eX90XENjXJpq1472FR0wHMd7Sttu0njgFn+lHcQPb+CPSGxzzO0/KHkUCVvzh7fwW5JjQ4GrG5568vBZR4qPiweQRUQ2NZkw+c3zWYk7W+YTOkhoB0en1QieSEtIDADwIaOXNGmIUhbiRy8CPxWLo3a0y7wmMjgNMveiXCw5UyzFczonoiFIUIXfNOXiihGrT5FOZgo6kBzhpSjll8Bb1aPfQ69fs4I0IKFslpnb40TDiuz2FEWCqXgSSAA0HWrXKuaYzAuBAbK4VBqSAdP8qXjQaRPw1C2/0bL9P/AABCOlH7/wBDSWAYoEZNHZWpNe8on2g6mbqDs/AKEIZvZzJtrRilBdyqMvAFaGK2o5+pNOVcvJCFnzyYOTZjFiAOBPaT9ymXajzkAAEIU6UI1jiSSpOKchCdIBZeTqVFyEJ0IkEcyoLh2oQkBg5wUAqUJgRkgOQhCAm/8/krK4qUJgY3IuQhAEVQShCYBUoJUoQBFApyQhMQEKLFKEDMS1FqEIQBYoIohCYA1x4E+ZWQldkanJCEBYz4ZJzQhCLHZ//Z

Louisiana Museum en Humlebaek.
BRAWNE Michael. Jorgen Bo, Vilhelm Wohlert. Louisiana Museum, Humlebaek. Wasmuth, Berlin.1993.

Louisiana Museum en Humlebaek.
BRAWNE Michael. Jorgen Bo, Vilhelm Wohlert. Louisiana Museum, Humlebaek. Wasmuth, Berlin.1993.