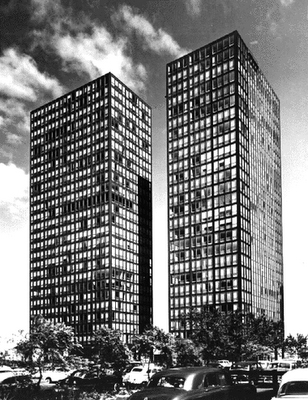
Lake Shore Drive Apartaments
Promontory- 1948 - 1951
- MIES VAN DER ROHE, Ludwig
-
SEXTON, Krueck
Restauración
2007 - 2009
La restauración incluyó un nuevo recubrimiento en la estructura de acero y la limpieza de las ventanas de aluminio originales. la plaza fue reconstruida, recreando el sistema de iluminación original de plaza. - Chicago (Illinois)
- Estados Unidos
- General info [19-3-2017]
- Descripción general
- General info [19-3-2017]
- Análisis del proyecto
- Restauración [19-3-2017]
- Artículo - Restauración
- Información general
- Información general
- Información general
- Critica analítica
- Video - Perspectivas interiores
- Video - Critica analítica
- Video - Perspectivas y detalles
- Video - Walking Lake Shore Drive
- Video - Imagenes.
- Video - Restaurando el Modernismo
- Video (Imágenes, 2:53 minutos) [20-3-2017]
- Video (Imágenes, 7:02 minutos) [20-3-2017]
- Apartamentos Lake Shore Drive - Wikipedia [22-4-2019]
- Lake Shore Drive - Mies van der Rohe [22-4-2019]
- Fotografías Lake Shore Drive [22-4-2019]

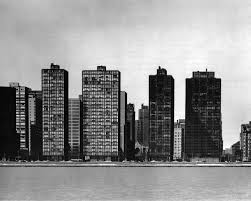
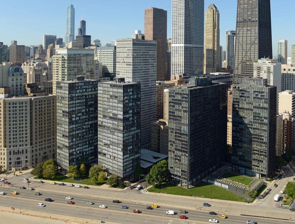
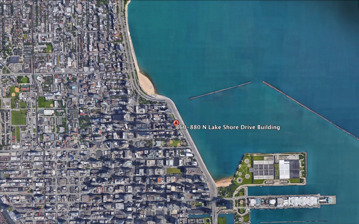
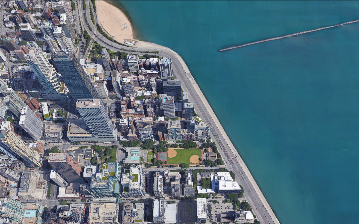
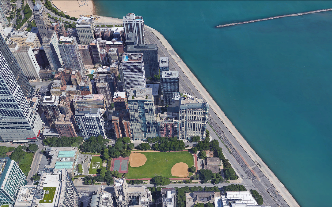
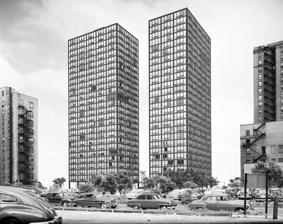
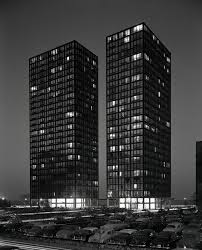
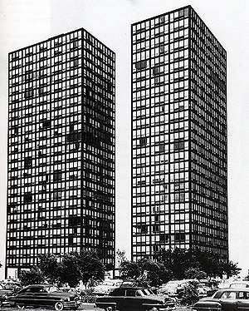

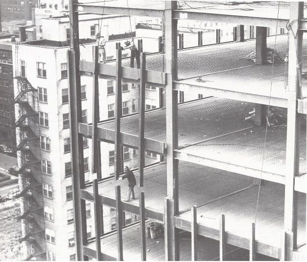
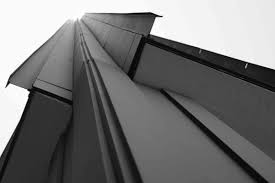
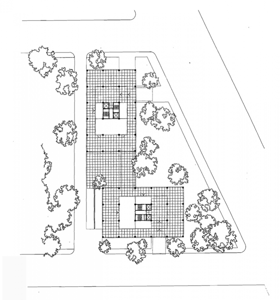
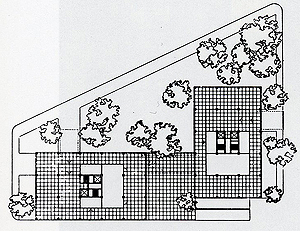
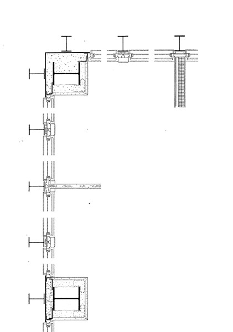
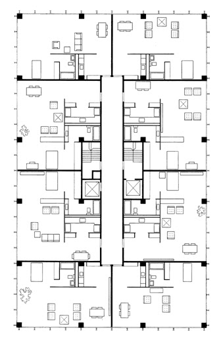
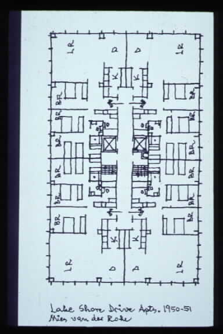
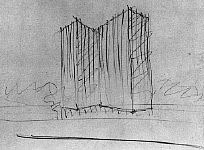
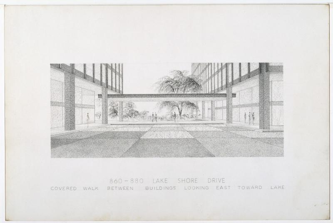
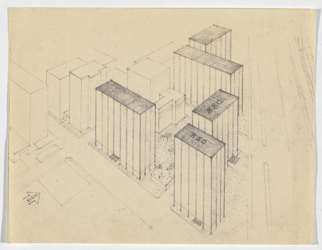
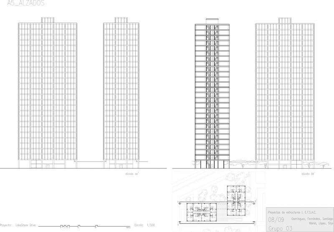
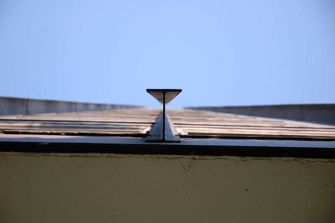
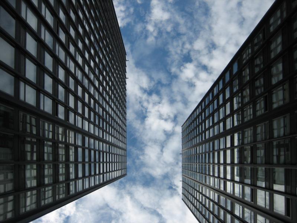
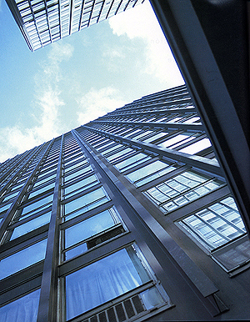
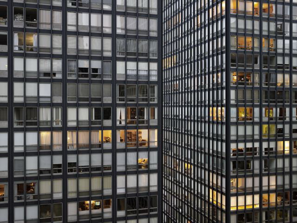
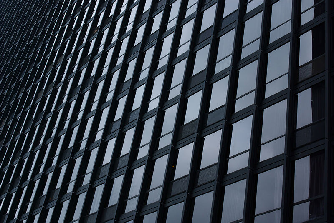

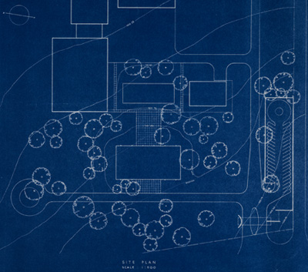
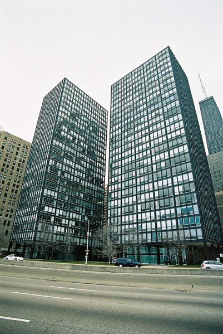
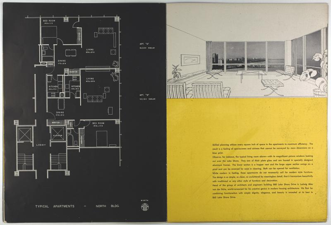
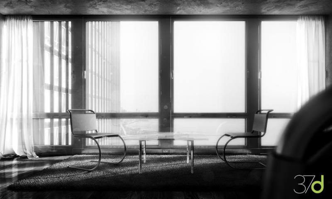
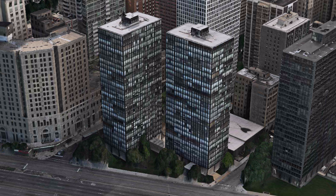
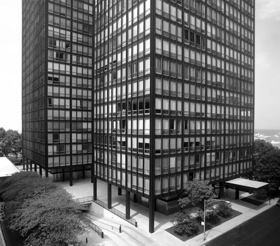

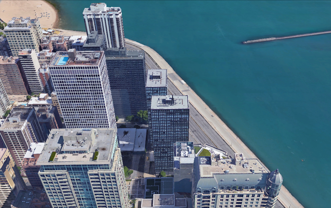
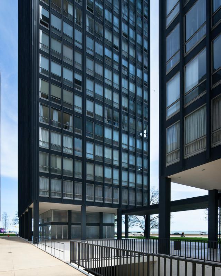
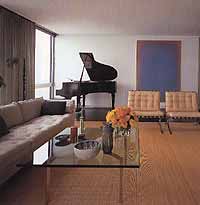
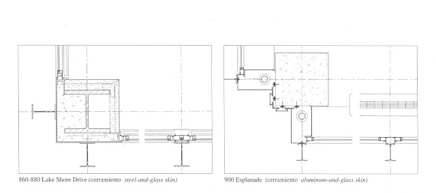


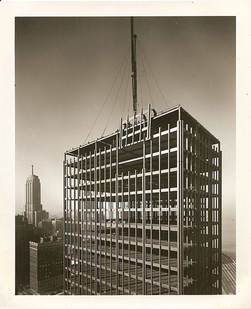
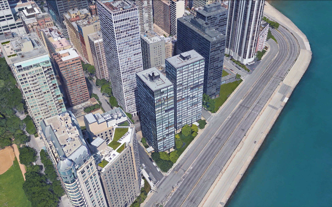
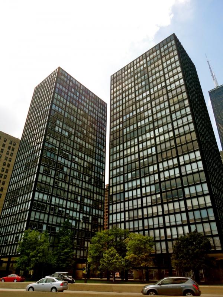
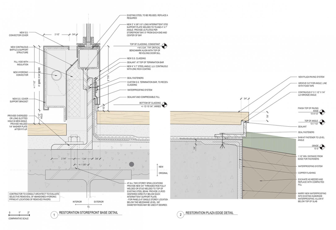
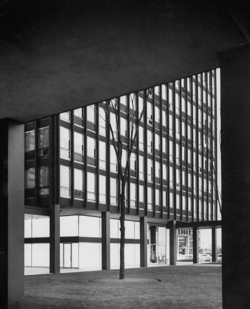
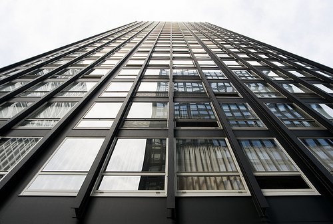
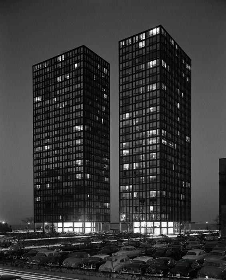
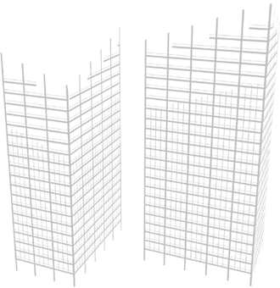
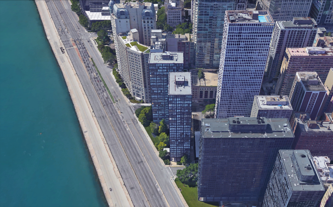
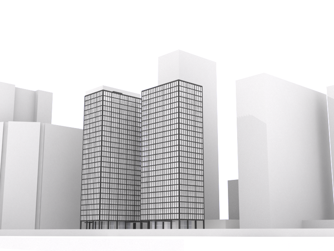

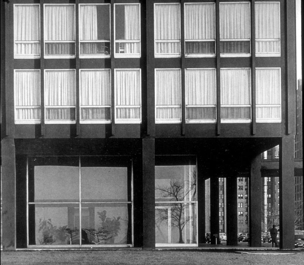
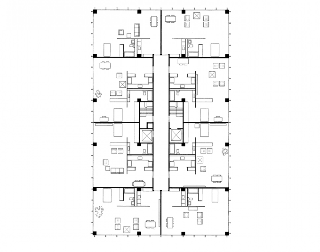
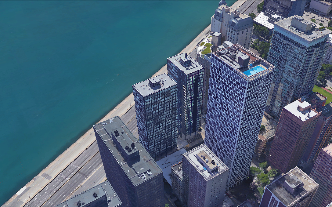
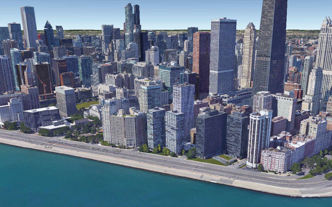
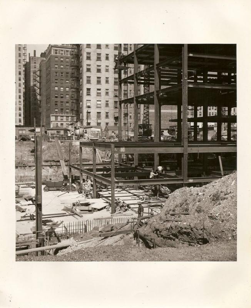
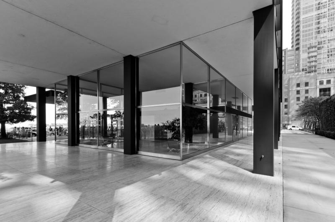

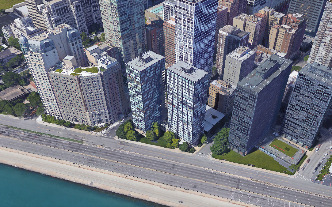

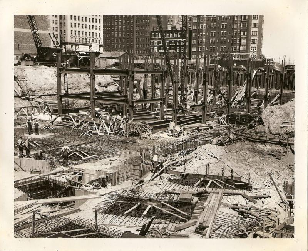
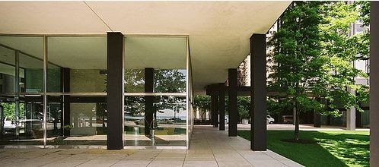

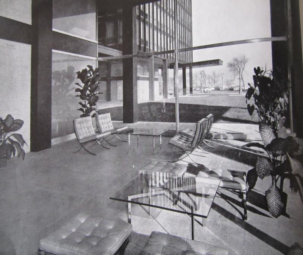
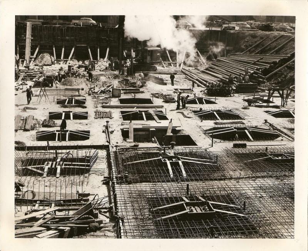
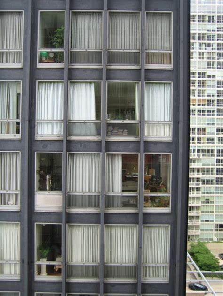
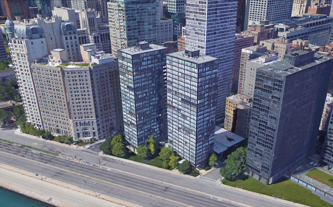
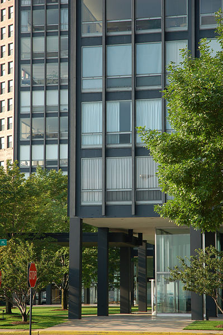
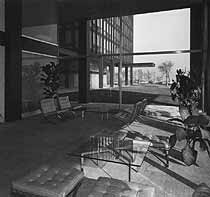
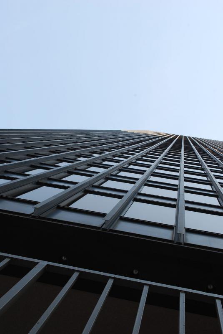
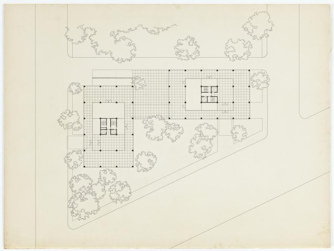
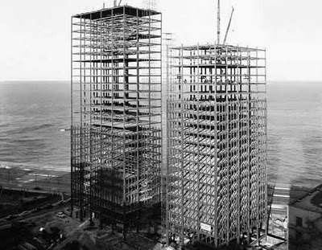
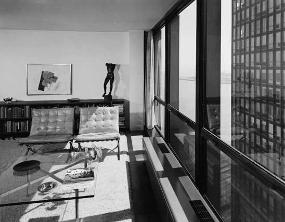

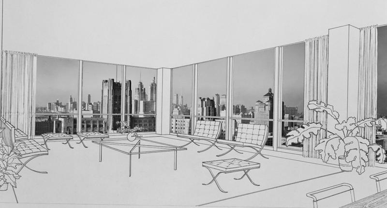
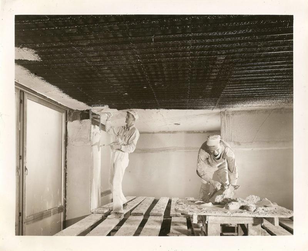
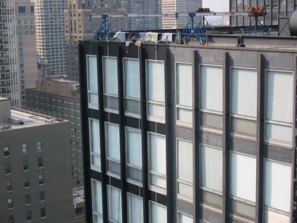
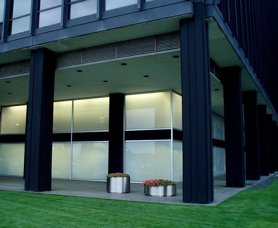
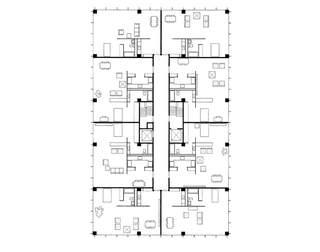
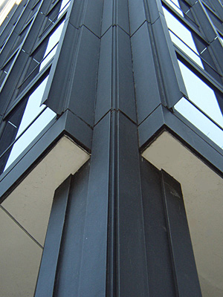
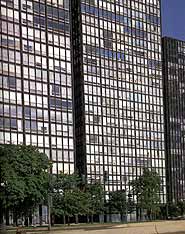
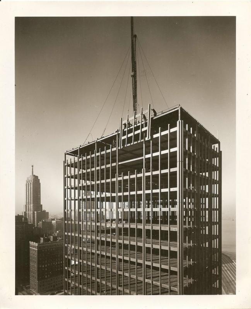
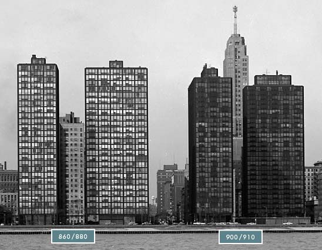
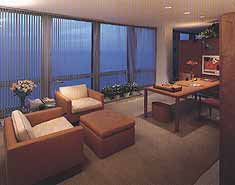
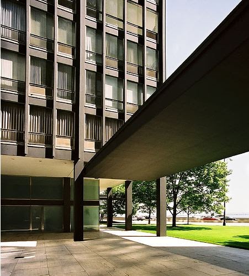
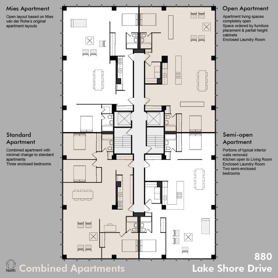
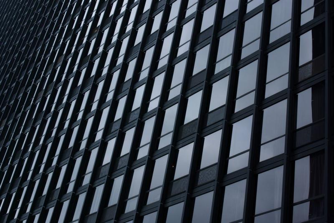
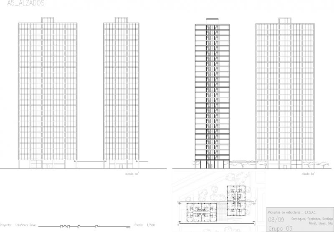
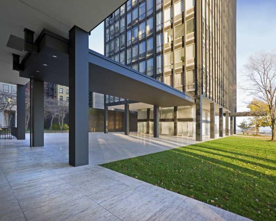
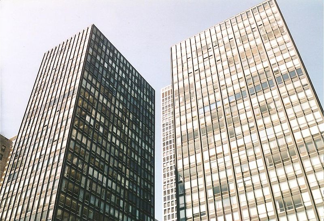
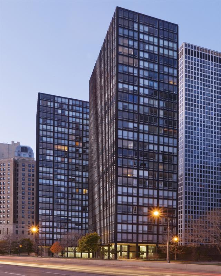
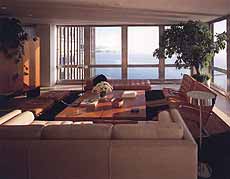
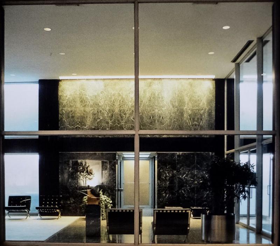

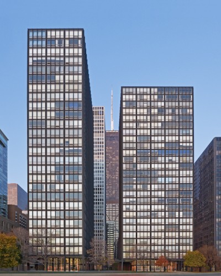
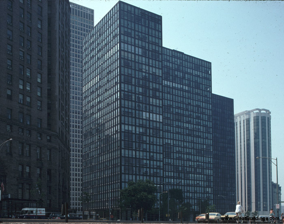

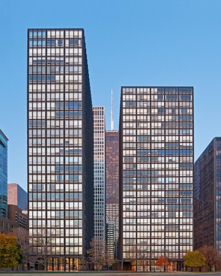
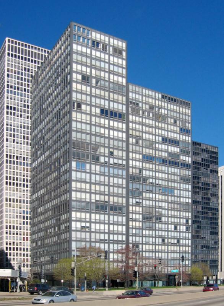
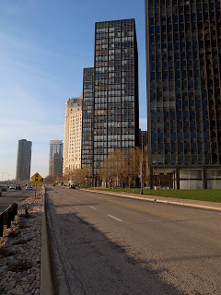
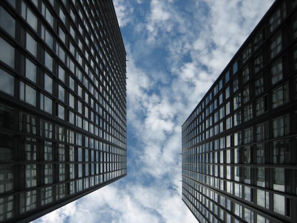



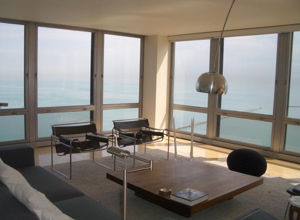
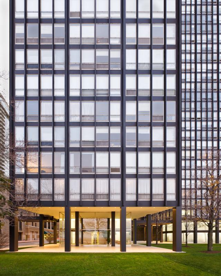
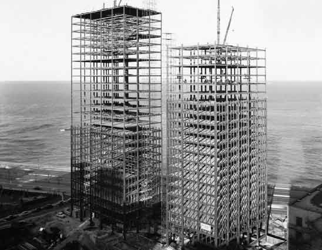
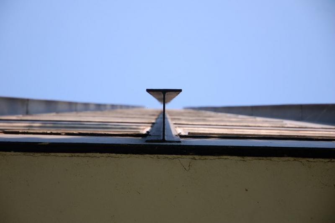
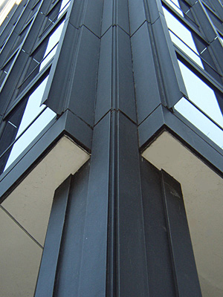
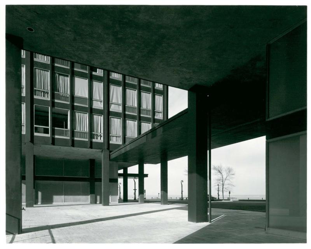
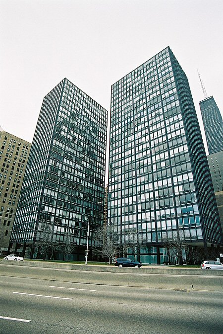
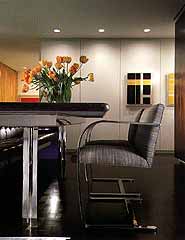


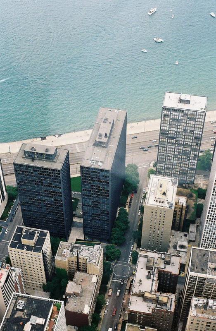
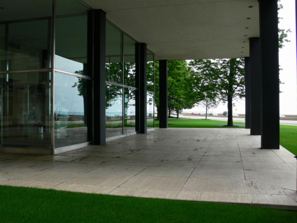
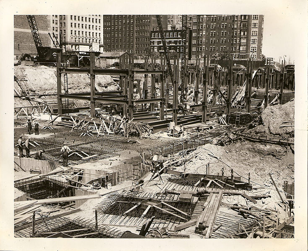
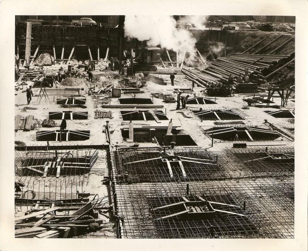

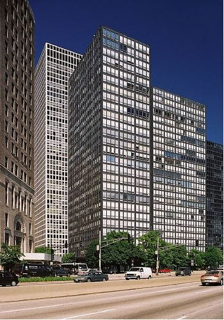
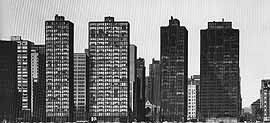

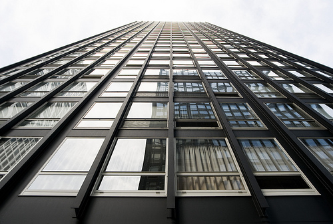
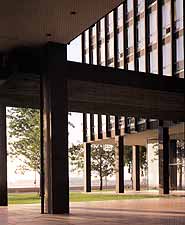

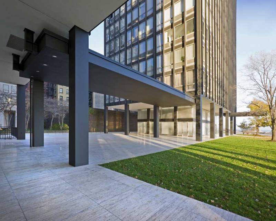
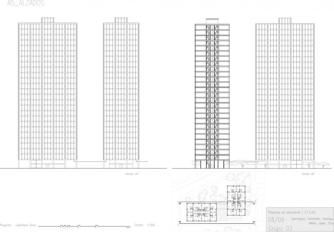
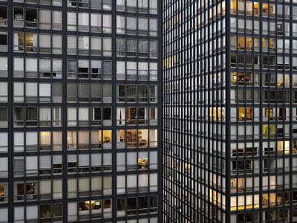
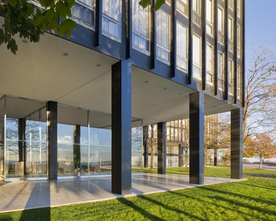
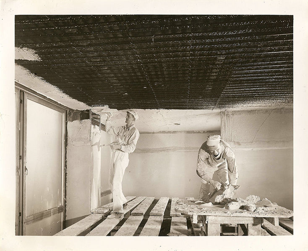
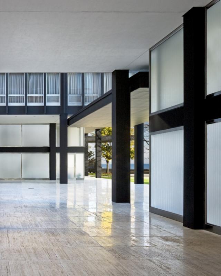
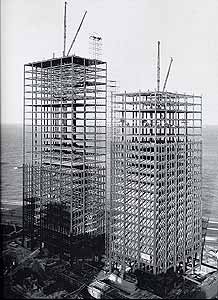
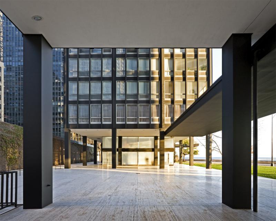
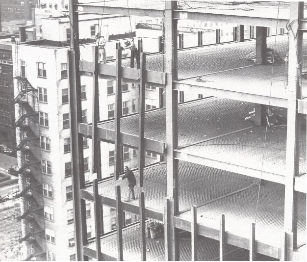
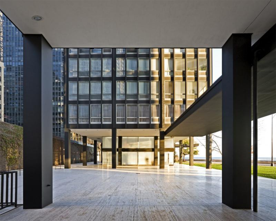
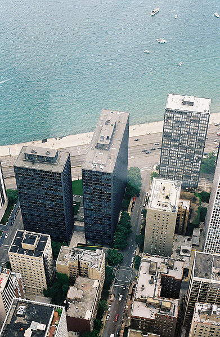
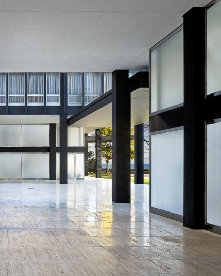
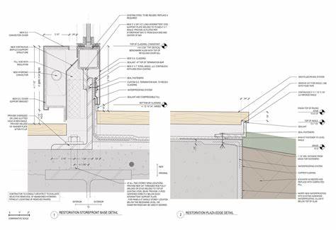
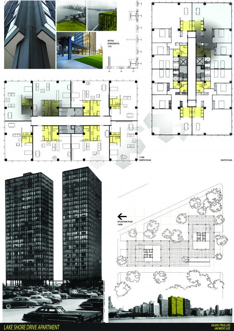

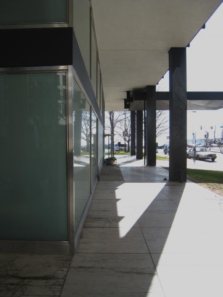
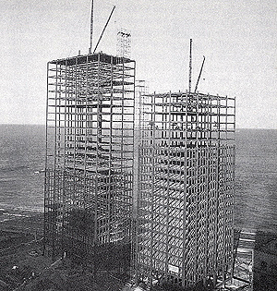
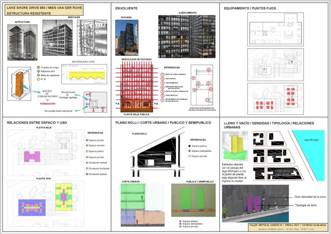
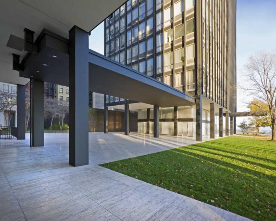
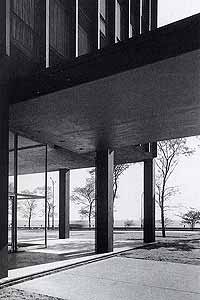
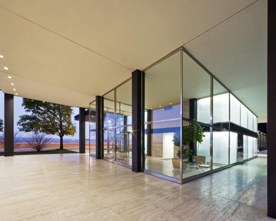

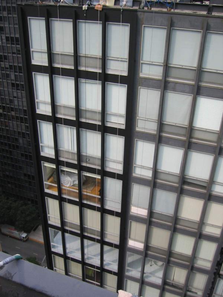
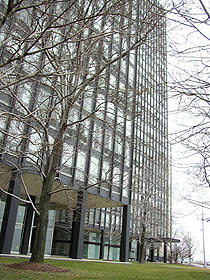
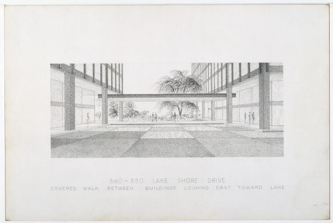
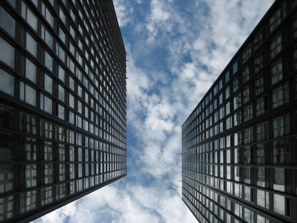
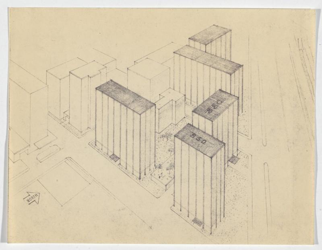
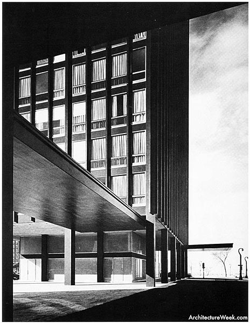
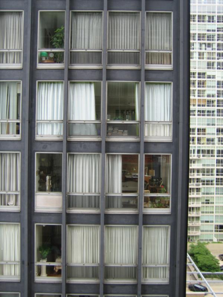
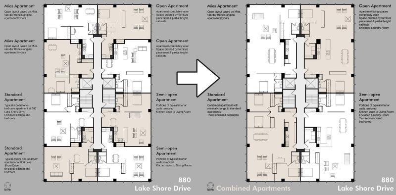
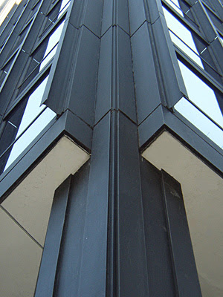

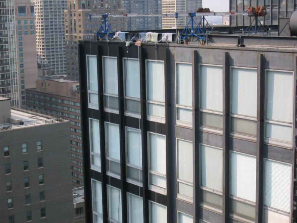

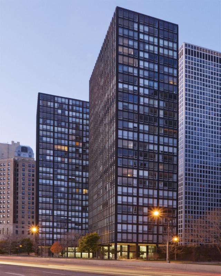
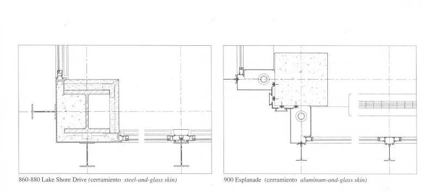
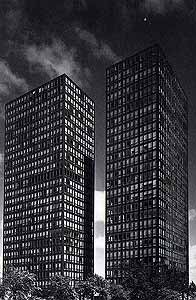

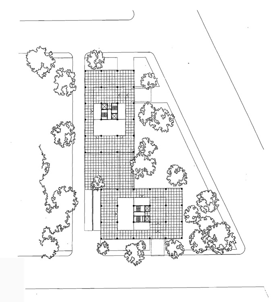
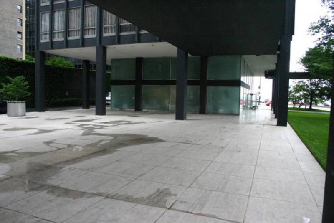
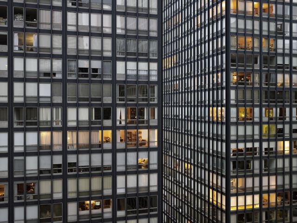
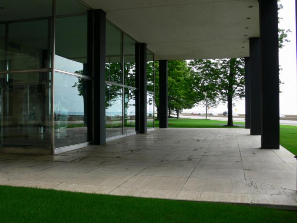
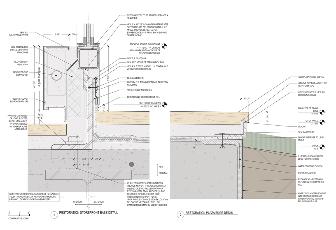
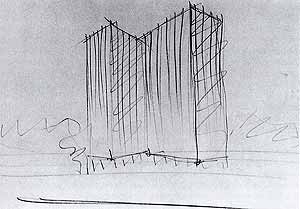
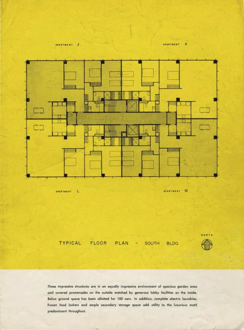
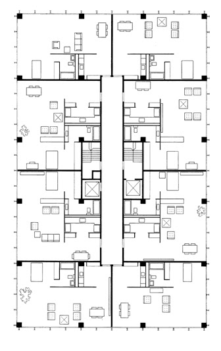
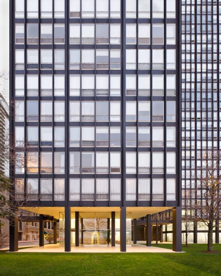
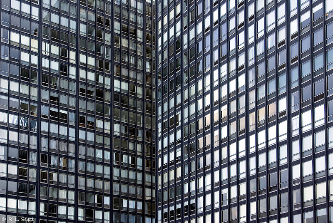
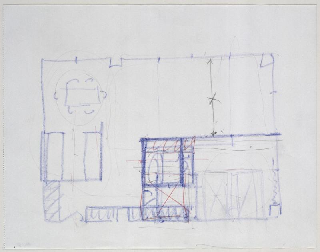
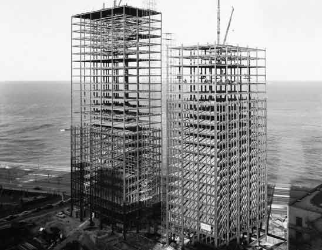
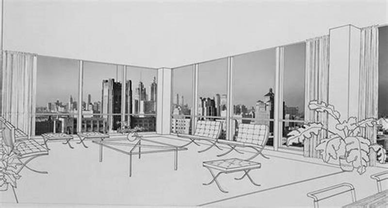
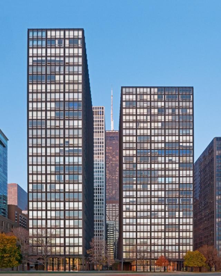
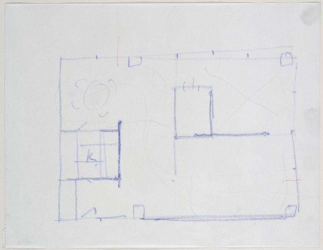

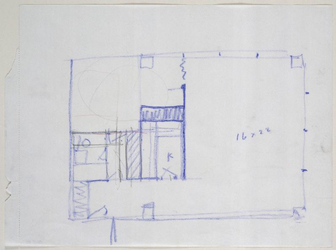
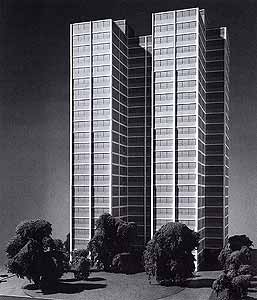
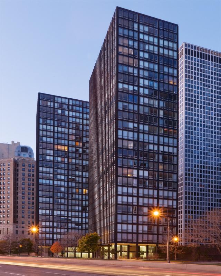
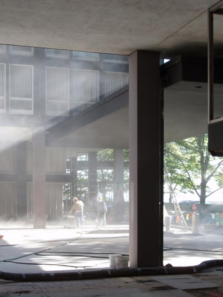

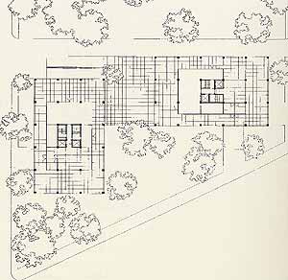
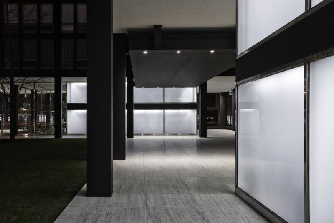
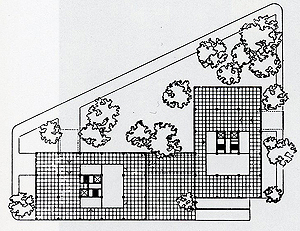
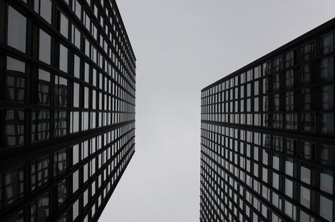
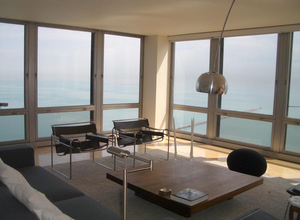


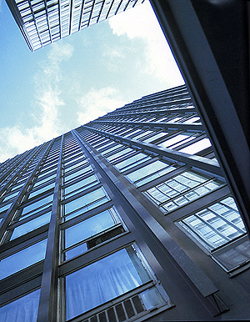
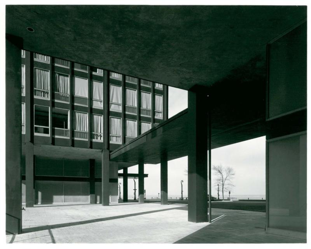
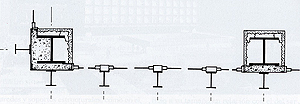
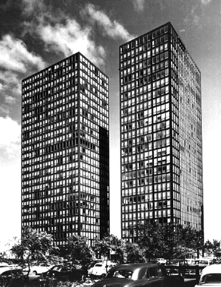
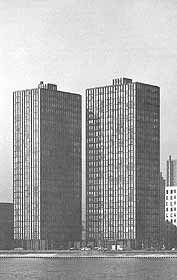
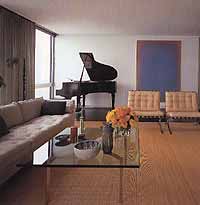

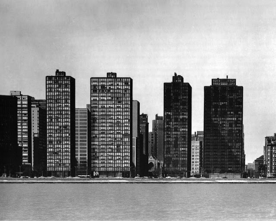

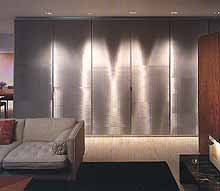
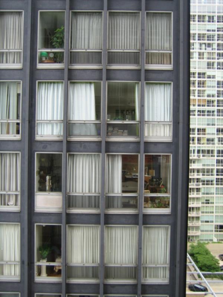
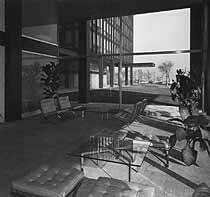
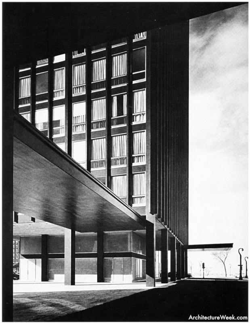
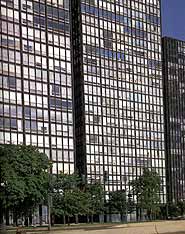
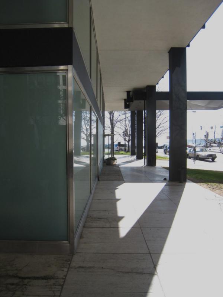

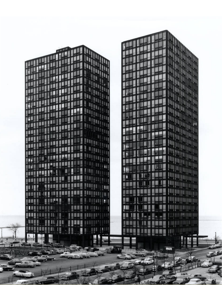
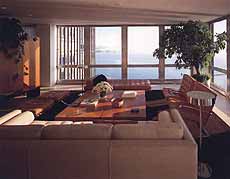

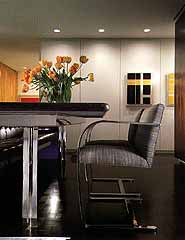
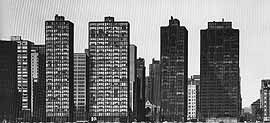

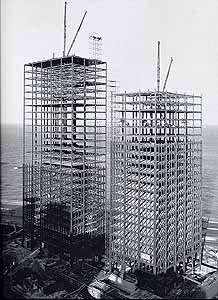
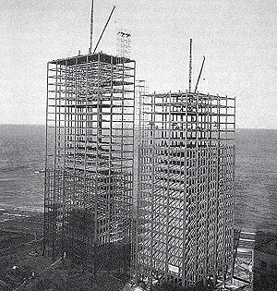
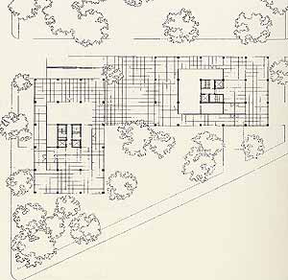
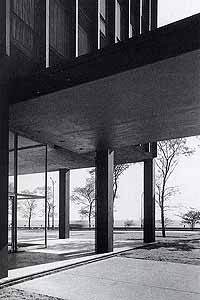
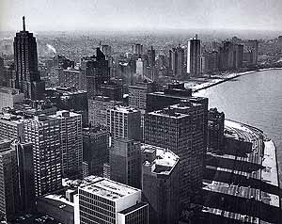
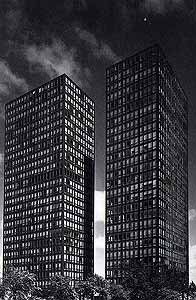

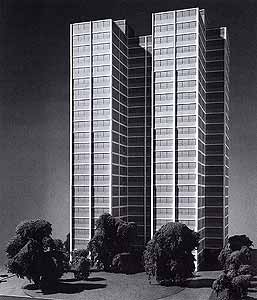
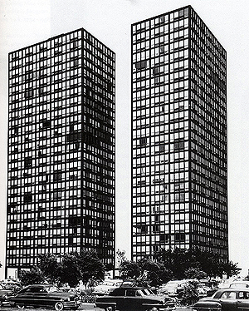
Recognized as one of the most iconic residential projects of the 20th century, it became the prototype for steel and glass skyscrapers around the world. Its verticality, structural meshes and curtain walls made it an example of minimalist composition. This imagery evoked the efficiency, neatness, organization and standardization of the new models established by architectural rationalism.
The arrival of Mies van der Rohe to Chicago at the end of the 1930s, and the realization of this commission, developed a dream in the European avant-garde of the 1920s (proposal for skyscrapers for Friedrichstrasse. Berlin 1921-22), making one of his ideal projects, would become a constructive reality in one way or another.
These twin towers, sitting on a triangular site overlooking Lake Michigan, are 26 stories high, connected at the bottom by a covered walkway, using floating steel canopies, and the transparent lobbies with beautiful views of the lake are finished in polished steel and marble. However, they were placed in adjacent locations so that the rectangular shapes faced each other in different ways and were perceived in constant tension. The elevators went up the center of each block and gave access to the apartments.
Lake Shore Drive will reveal the way in which Mies had begun to solve the technical and aesthetic problems that came with the construction of a steel-framed skyscraper. As building regulations required covering the steel structure with a 5 cm layer of fire-proof concrete, Mies wrapped this in turn in a metal, thereby providing the building with a façade that reflected the internal structure.
The building appears to us as a poetic formulation of American vernacular construction. If there is something to highlight in the exterior expressiveness of the building, it is the rhythm of its facades. Mies designed a structural framework of bays, so that each of the towers has a plot of three (narrow side façades) by five bays (wide front façade). This structural framework and its glass envelope merge architecturally, each losing a part of its particular identity when establishing the new architectural reality. The slender double-T profiles, attached at regular intervals, introduced additional visual subtleties. The dimensions of columns and mullions determine the width of the windows. The amount has acted as a kind of catalyst for this change. The two central windows (in each structural panel) are, therefore, wider than those adjacent to the columns. These variations of expansion and contraction (column-narrow window-wide window; and then vice versa: wide window - narrow window- column, and so on) give an extraordinarily subtle richness. And to this is added the alternation between the opacity of the steel and the reflective capacity of the glass, caused by the intermittent quality of the uprights as a whole.
About the compositional rhythm on the façade and the materials… Integrating the structure with the window as a woven mesh.

CURTIS William. J. La arquitectura moderna desde 1900. Edit. Phaidon. Hong Kong, 2006. 3ª edición en español. 1ª edición 1986 (edición original 1982) pág.407

Plano de situación del proyecto
https://www.metalocus.es/es/noticias/mies-van-der-rohe-restaurado-apartamentos-860-880-de-lake-shore-drive

CURTIS William. J. La arquitectura moderna desde 1900. Edit. Phaidon. Hong Kong, 2006. 3ª edición en español. 1ª edición 1986 (edición original 1982) pág.407

Planta arquitectónica
https://hasxx.blogspot.com/2011/10/860-880-lake-shore-drive-mies-van-der.html

Trazo, planta arquitectónica
https://es.wikiarquitectura.com/edificio/apartamentos-lake-shore-drive-860-880/#lake-shore-drive-construccion-1

Bocetos
https://es.wikiarquitectura.com/edificio/apartamentos-lake-shore-drive-860-880/#lake-shore-drive-construccion-1

Corte y fachadas
https://www.disenoyarquitectura.net/2008/11/apartamentos-lake-shore-drive-1948-mies.html

CURTIS William. J. La arquitectura moderna desde 1900. Edit. Phaidon. Hong Kong, 2006. 3ª edición en español. 1ª edición 1986 (edición original 1982) pág.394

Boceto, planta de conjunto
https://es.wikiarquitectura.com/edificio/apartamentos-lake-shore-drive-860-880/#lake-shore-drive-construccion-1

http://es.wikiarquitectura.com/index.php/Archivo:860_880_lake_shore_drive_apartments2_lge.jpg

Detalles técnico constructivo
https://hasxx.blogspot.com/2011/10/860-880-lake-shore-drive-mies-van-der.html

Detalle Constructivo
https://www.metalocus.es/es/noticias/mies-van-der-rohe-restaurado-apartamentos-860-880-de-lake-shore-drive

Proyección estructural
https://es.wikiarquitectura.com/edificio/apartamentos-lake-shore-drive-860-880/#lake-shore-drive-construccion-1

Plano de planta tipo del proyecto
https://www.metalocus.es/es/noticias/mies-van-der-rohe-restaurado-apartamentos-860-880-de-lake-shore-drive

Vista de construcción en curso
https://es.wikiarquitectura.com/edificio/apartamentos-lake-shore-drive-860-880/#lake-shore-drive-construccion-1

Vista de construcción en curso
https://es.wikiarquitectura.com/edificio/apartamentos-lake-shore-drive-860-880/#lake-shore-drive-construccion-1

Vista de construcción en curso
https://es.wikiarquitectura.com/edificio/apartamentos-lake-shore-drive-860-880/#lake-shore-drive-construccion-1

Vista de construcción en curso
https://hasxx.blogspot.com/2011/10/860-880-lake-shore-drive-mies-van-der.html

Site Plan
http://www.archdaily.com/59487/ad-classics-860-880-lake-shore-drive-mies-van-der-rohe

Vista de construcción en curso
https://es.wikiarquitectura.com/edificio/apartamentos-lake-shore-drive-860-880/#lake-shore-drive-construccion-1

Planta tipo
http://www.archdaily.com/59487/ad-classics-860-880-lake-shore-drive-mies-van-der-rohe

Vista de construcción en curso
https://es.wikiarquitectura.com/edificio/apartamentos-lake-shore-drive-860-880/#lake-shore-drive-construccion-1

Proporción
https://es.wikiarquitectura.com/edificio/apartamentos-lake-shore-drive-860-880/#lake-shore-drive-construccion-1

Planta zonificada
http://www.archdaily.com/59487/ad-classics-860-880-lake-shore-drive-mies-van-der-rohe

Foto perspectiva
https://es.wikiarquitectura.com/edificio/apartamentos-lake-shore-drive-860-880/#lake-shore-drive-construccion-1

Alzados
http://www.archdaily.com/59487/ad-classics-860-880-lake-shore-drive-mies-van-der-rohe

Foto perspectiva
https://es.wikiarquitectura.com/edificio/apartamentos-lake-shore-drive-860-880/#lake-shore-drive-construccion-1

Vista perspectiva
https://www.disenoyarquitectura.net/2008/11/apartamentos-lake-shore-drive-1948-mies.html

Visual hacia el cielo
http://www.archdaily.com/59487/ad-classics-860-880-lake-shore-drive-mies-van-der-rohe

Vista interior
https://es.wikiarquitectura.com/edificio/apartamentos-lake-shore-drive-860-880/#lake-shore-drive-construccion-1

Acceso
http://www.archdaily.com/59487/ad-classics-860-880-lake-shore-drive-mies-van-der-rohe

Detalle exterior
https://es.wikiarquitectura.com/edificio/apartamentos-lake-shore-drive-860-880/#lake-shore-drive-construccion-1

Puente de unión
http://www.archdaily.com/59487/ad-classics-860-880-lake-shore-drive-mies-van-der-rohe

Foto perspectiva
https://es.wikiarquitectura.com/edificio/apartamentos-lake-shore-drive-860-880/#lake-shore-drive-construccion-1

Acceso
http://www.archdaily.com/59487/ad-classics-860-880-lake-shore-drive-mies-van-der-rohe

Vista aerea
https://es.wikiarquitectura.com/edificio/apartamentos-lake-shore-drive-860-880/#lake-shore-drive-construccion-1

Acceso
http://www.archdaily.com/59487/ad-classics-860-880-lake-shore-drive-mies-van-der-rohe

Vista nocturna
https://hasxx.blogspot.com/2011/10/860-880-lake-shore-drive-mies-van-der.html

Acceso
http://www.archdaily.com/59487/ad-classics-860-880-lake-shore-drive-mies-van-der-rohe

Foto perspectiva
https://es.wikiarquitectura.com/edificio/apartamentos-lake-shore-drive-860-880/#lake-shore-drive-construccion-1

Acceso
http://www.archdaily.com/59487/ad-classics-860-880-lake-shore-drive-mies-van-der-rohe

Vista nocturna
https://hasxx.blogspot.com/2011/10/860-880-lake-shore-drive-mies-van-der.html

Acceso
http://www.archdaily.com/59487/ad-classics-860-880-lake-shore-drive-mies-van-der-rohe

Plaza y Marquesina
https://www.metalocus.es/es/noticias/mies-van-der-rohe-restaurado-apartamentos-860-880-de-lake-shore-drive

Acceso
http://www.archdaily.com/59487/ad-classics-860-880-lake-shore-drive-mies-van-der-rohe

Plaza mirando hacia el norte
https://www.metalocus.es/es/noticias/mies-van-der-rohe-restaurado-apartamentos-860-880-de-lake-shore-drive

Acceso
http://www.archdaily.com/59487/ad-classics-860-880-lake-shore-drive-mies-van-der-rohe

Vestíbulo
https://www.metalocus.es/es/noticias/mies-van-der-rohe-restaurado-apartamentos-860-880-de-lake-shore-drive

Acceso
http://www.archdaily.com/59487/ad-classics-860-880-lake-shore-drive-mies-van-der-rohe

Restauración
https://www.metalocus.es/es/noticias/mies-van-der-rohe-restaurado-apartamentos-860-880-de-lake-shore-drive

KHAN Hasan-Uddin. El estilo internacional, arquitectura moderna desde 1925 hasta 1965. Taschen, Italia, 2001.

Plaza mira Plaza mirando hacia el norte
https://www.metalocus.es/es/noticias/mies-van-der-rohe-restaurado-apartamentos-860-880-de-lake-shore-drive

Detalle carpinterías
http://www.archdaily.com/59487/ad-classics-860-880-lake-shore-drive-mies-van-der-rohe

Restauración
https://www.metalocus.es/es/noticias/mies-van-der-rohe-restaurado-apartamentos-860-880-de-lake-shore-drive

Detalle carpinterías
http://www.archdaily.com/59487/ad-classics-860-880-lake-shore-drive-mies-van-der-rohe

Vista perspectiva del proyecto
https://hasxx.blogspot.com/2011/10/860-880-lake-shore-drive-mies-van-der.html

KHAN Hasan-Uddin. El estilo internacional, arquitectura moderna desde 1925 hasta 1965. Taschen, Italia, 2001.

Detalle cubiertas
http://www.archdaily.com/59487/ad-classics-860-880-lake-shore-drive-mies-van-der-rohe

Detalle carpinterías
http://www.archdaily.com/59487/ad-classics-860-880-lake-shore-drive-mies-van-der-rohe

Vista Nocturna
https://www.metalocus.es/es/noticias/mies-van-der-rohe-restaurado-apartamentos-860-880-de-lake-shore-drive

KHAN Hasan-Uddin. El estilo internacional, arquitectura moderna desde 1925 hasta 1965. Taschen, Italia, 2001.

Interior view
http://www.archdaily.com/59487/ad-classics-860-880-lake-shore-drive-mies-van-der-rohe

Vista existente
https://www.metalocus.es/es/noticias/mies-van-der-rohe-restaurado-apartamentos-860-880-de-lake-shore-drive

Vista existente
https://www.metalocus.es/es/noticias/mies-van-der-rohe-restaurado-apartamentos-860-880-de-lake-shore-drive

KHAN Hasan-Uddin. El estilo internacional, arquitectura moderna desde 1925 hasta 1965. Taschen, Italia, 2001.

Vista de las torres mirando hacia el oeste
https://www.metalocus.es/es/noticias/mies-van-der-rohe-restaurado-apartamentos-860-880-de-lake-shore-drive

Vista de día
https://www.metalocus.es/es/noticias/mies-van-der-rohe-restaurado-apartamentos-860-880-de-lake-shore-drive

Lake Shore Drive Apartaments
https://www.metalocus.es/es/noticias/mies-van-der-rohe-restaurado-apartamentos-860-880-de-lake-shore-drive

KHAN Hasan-Uddin. El estilo internacional, arquitectura moderna desde 1925 hasta 1965. Taschen, Italia, 2001.

Vista en curso de la restauración
https://www.metalocus.es/es/noticias/mies-van-der-rohe-restaurado-apartamentos-860-880-de-lake-shore-drive

KHAN Hasan-Uddin. El estilo internacional, arquitectura moderna desde 1925 hasta 1965. Taschen, Italia, 2001.

Restauración
https://www.metalocus.es/es/noticias/mies-van-der-rohe-restaurado-apartamentos-860-880-de-lake-shore-drive

Vista Perspectiva
https://www.archdaily.com/59487/ad-classics-860-880-lake-shore-drive-mies-van-der-rohe

Vista en curso de la restauración
https://www.metalocus.es/es/noticias/mies-van-der-rohe-restaurado-apartamentos-860-880-de-lake-shore-drive

Vista en curso de la restauración
https://www.metalocus.es/es/noticias/mies-van-der-rohe-restaurado-apartamentos-860-880-de-lake-shore-drive

Vista Histórica
https://www.metalocus.es/es/noticias/mies-van-der-rohe-restaurado-apartamentos-860-880-de-lake-shore-drive

Foto perspectiva
https://es.wikiarquitectura.com/edificio/apartamentos-lake-shore-drive-860-880/#lake-shore-drive-construccion-1

Vista en curso de la restauración
https://www.metalocus.es/es/noticias/mies-van-der-rohe-restaurado-apartamentos-860-880-de-lake-shore-drive

Vista existente
https://www.metalocus.es/es/noticias/mies-van-der-rohe-restaurado-apartamentos-860-880-de-lake-shore-drive

Foto perspectiva
https://es.wikiarquitectura.com/edificio/apartamentos-lake-shore-drive-860-880/#lake-shore-drive-construccion-1

Vista existente
https://www.metalocus.es/es/noticias/mies-van-der-rohe-restaurado-apartamentos-860-880-de-lake-shore-drive