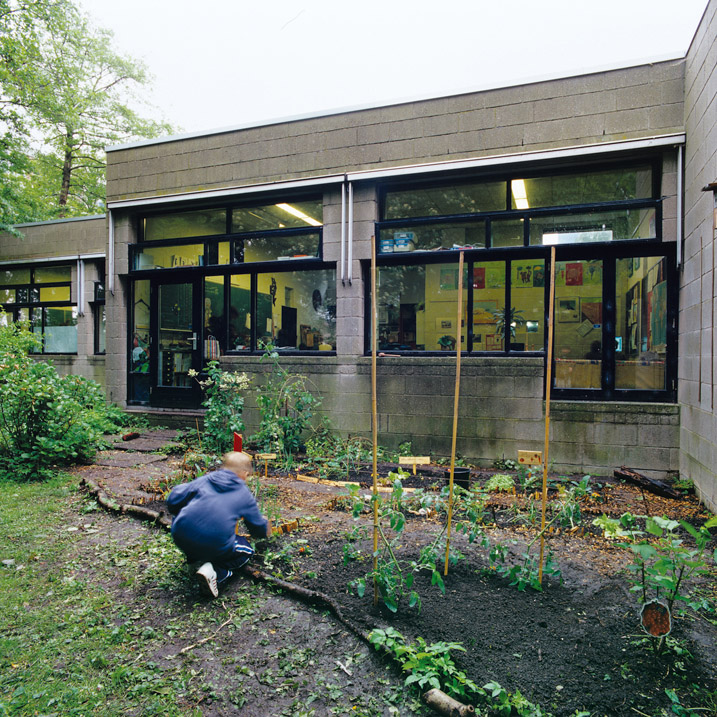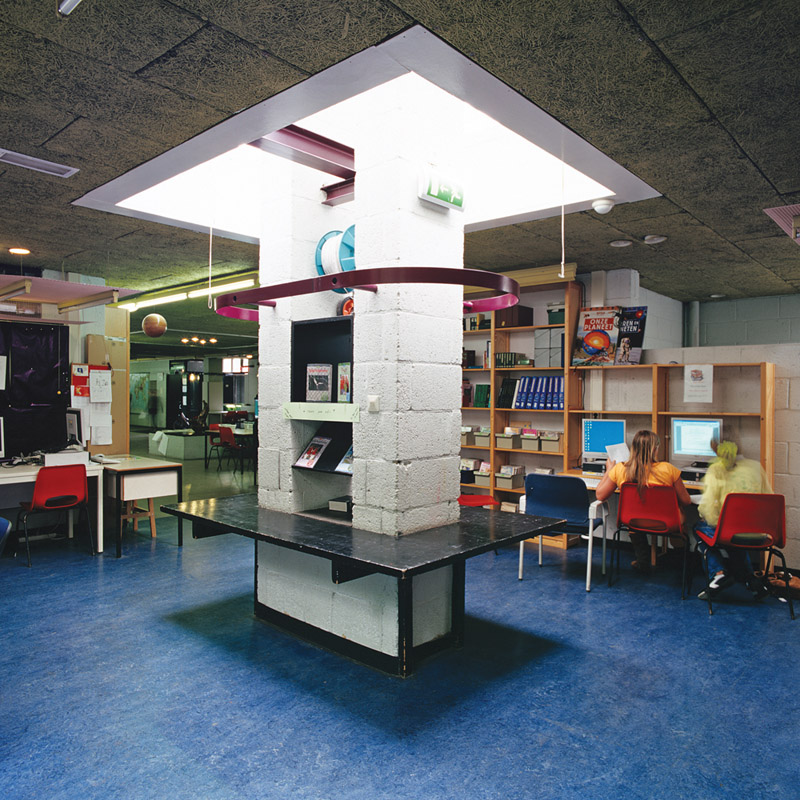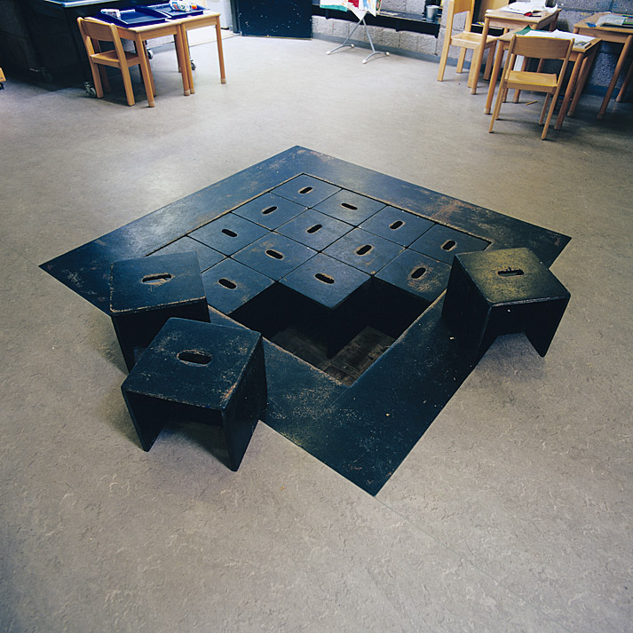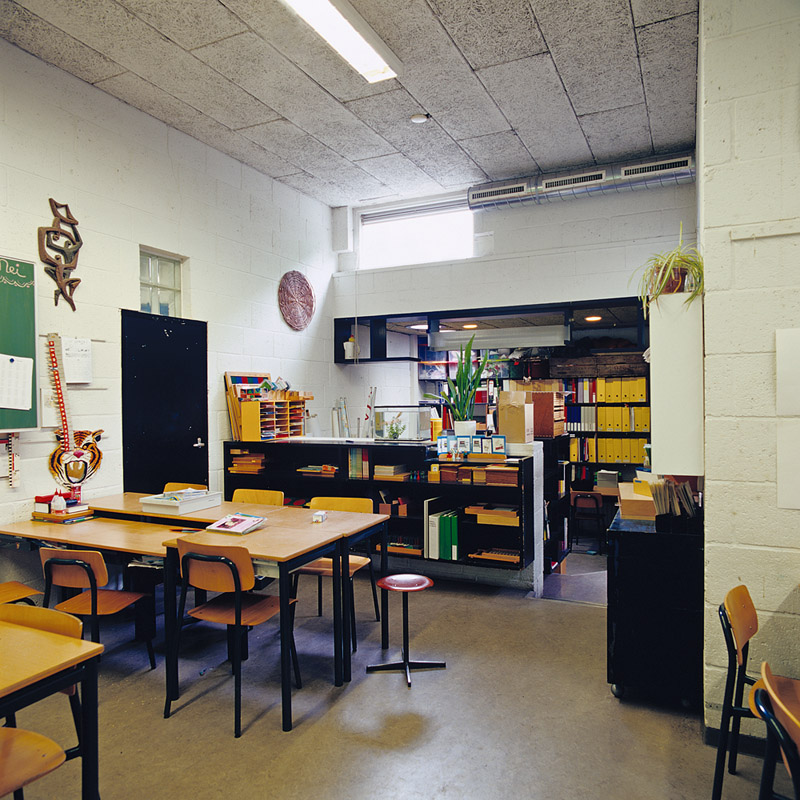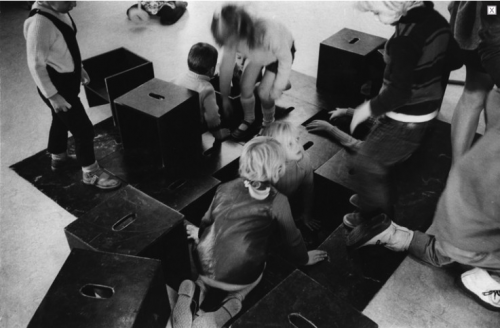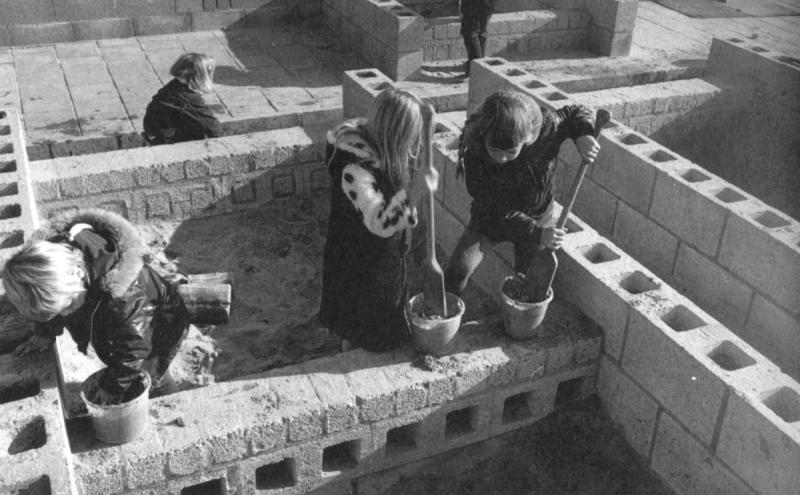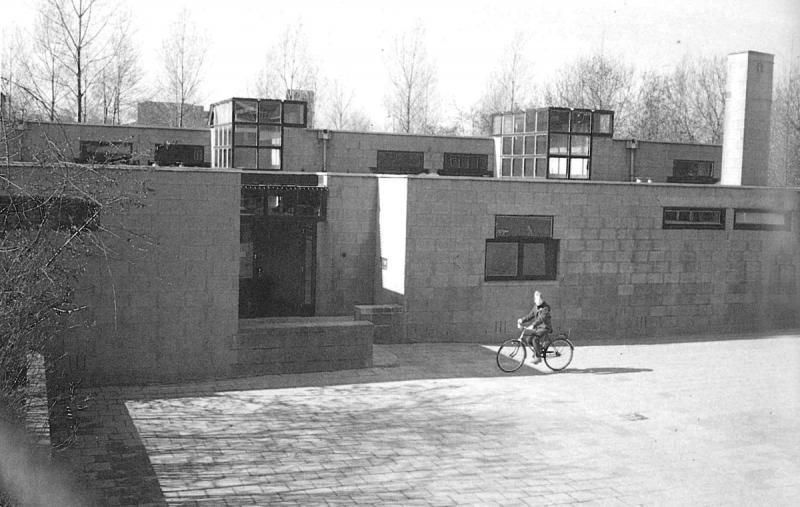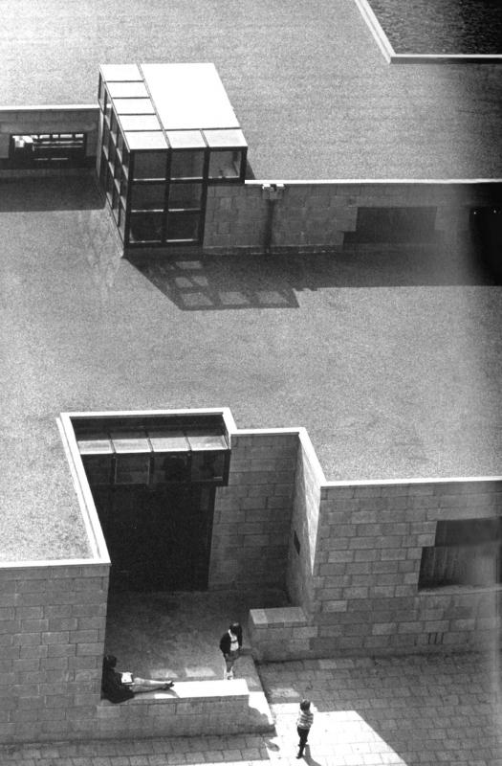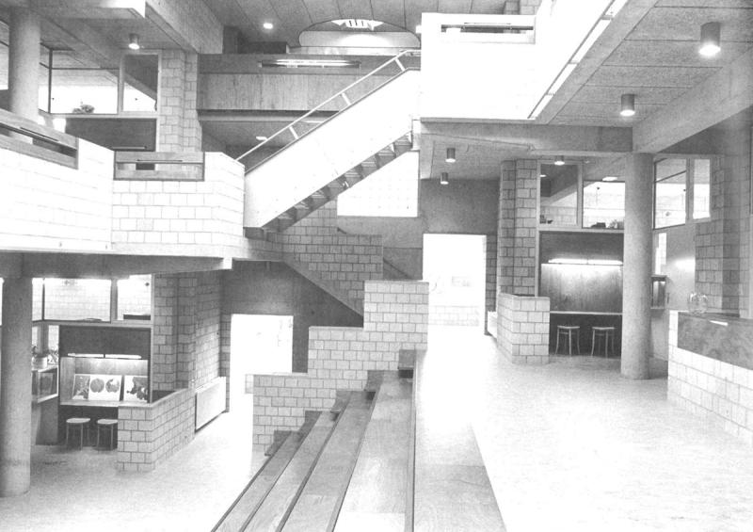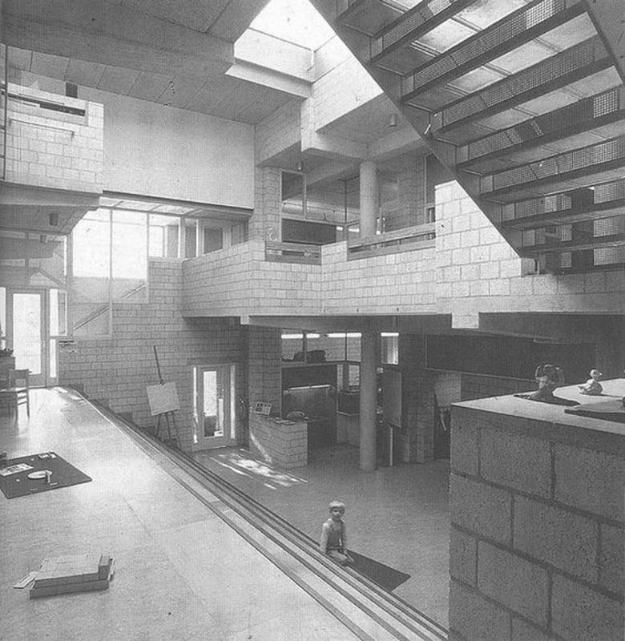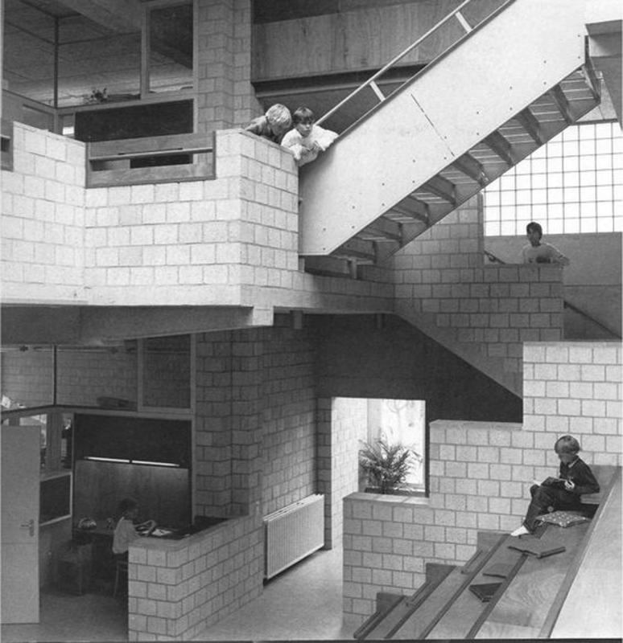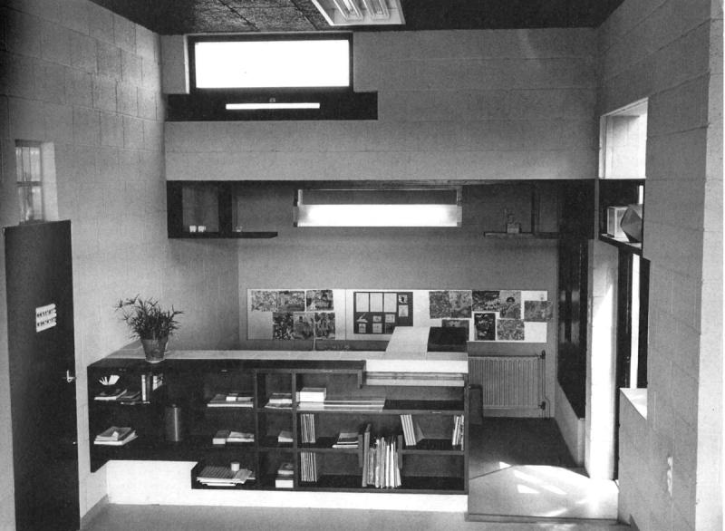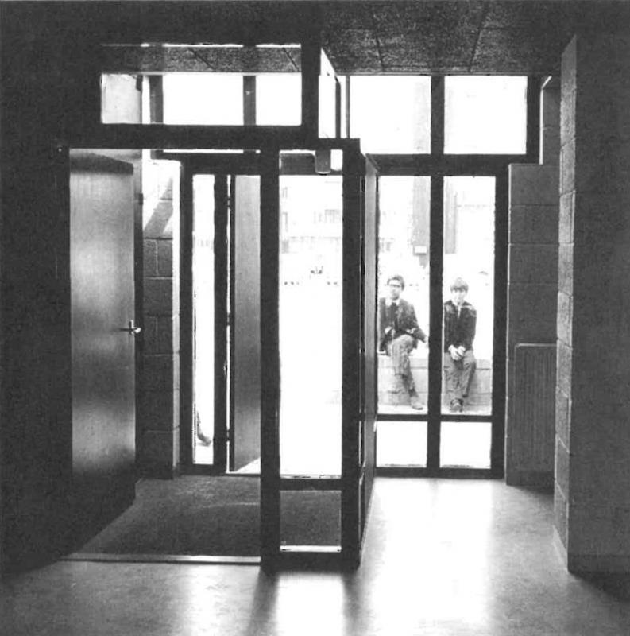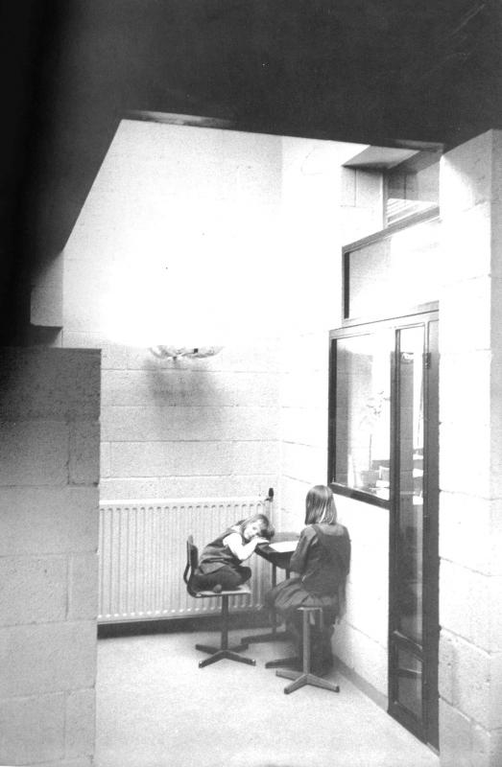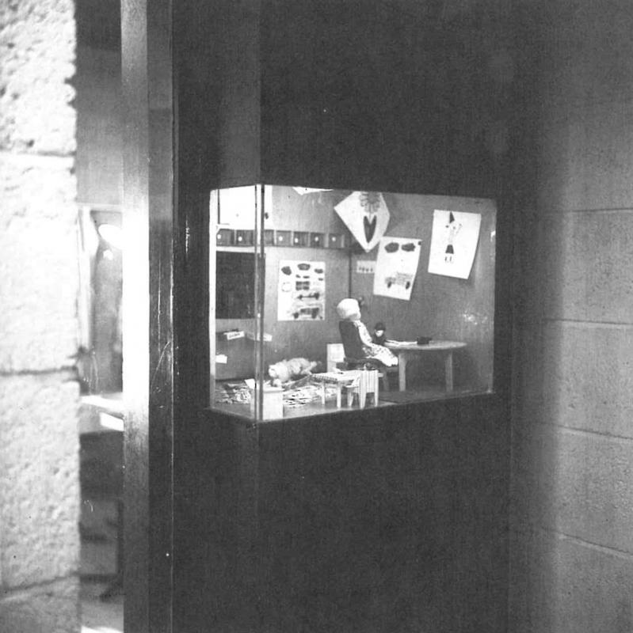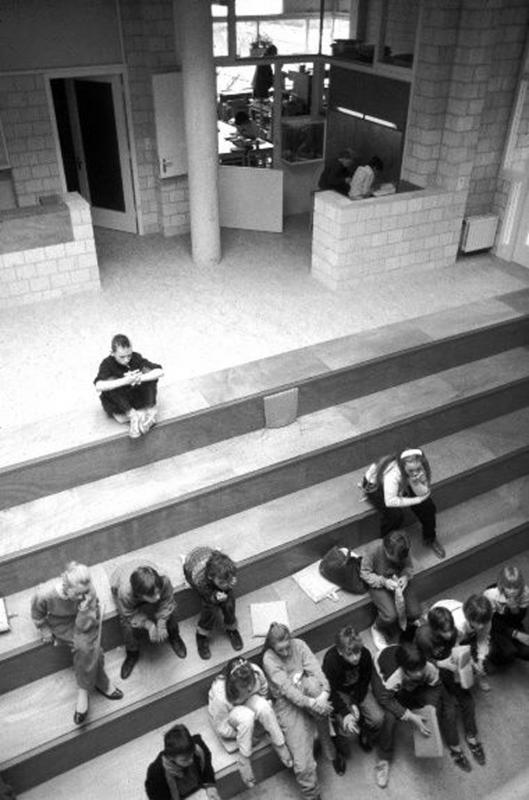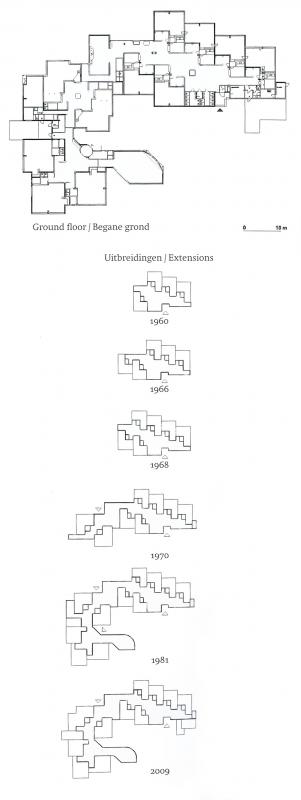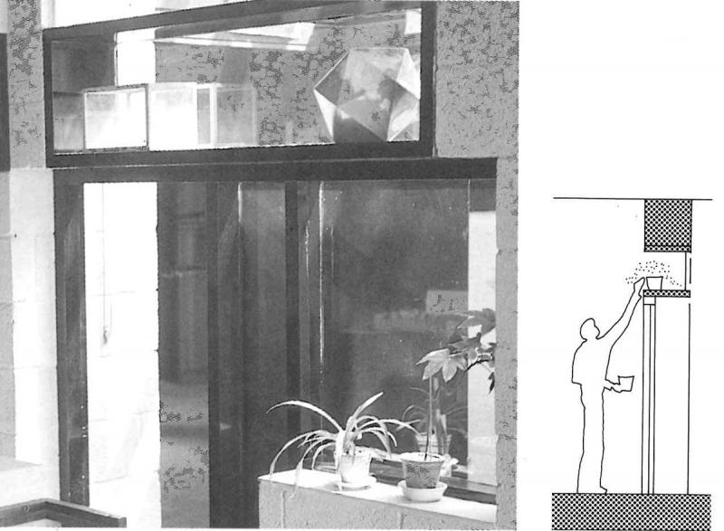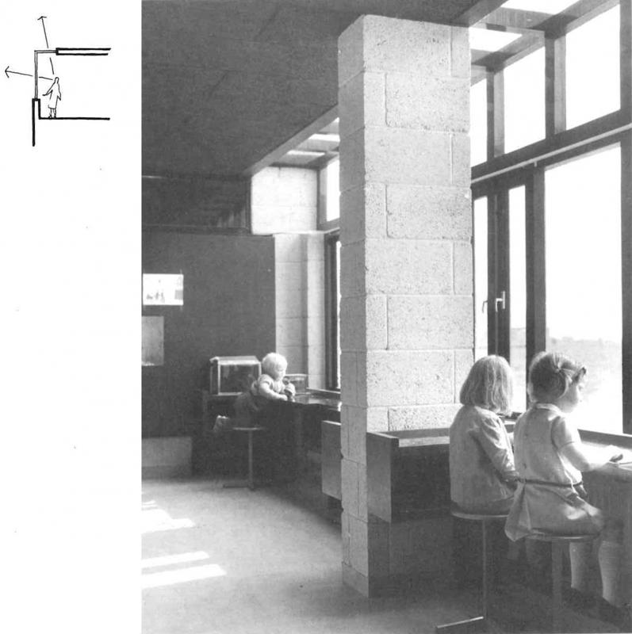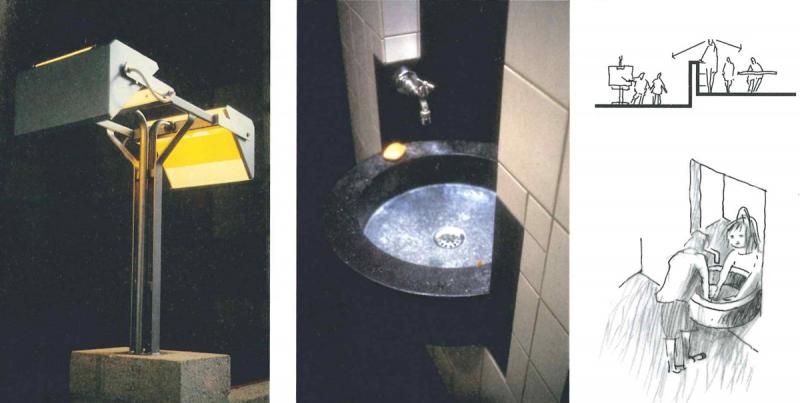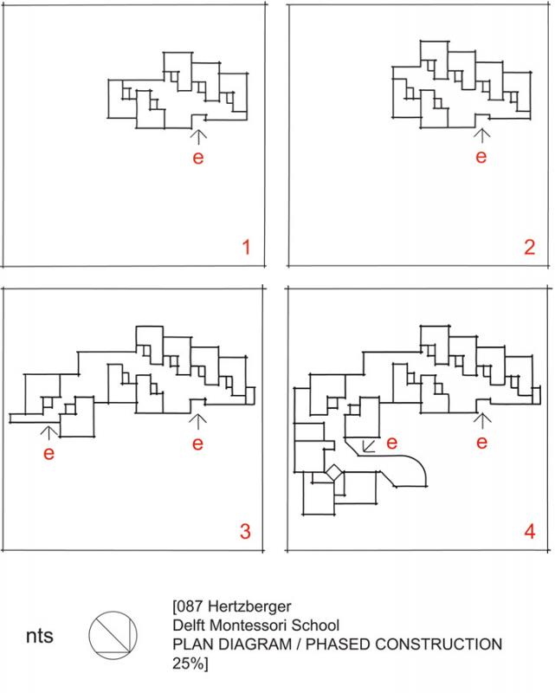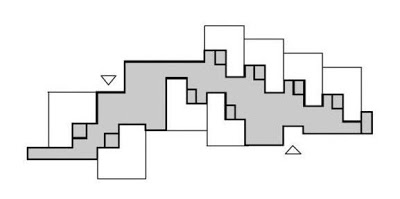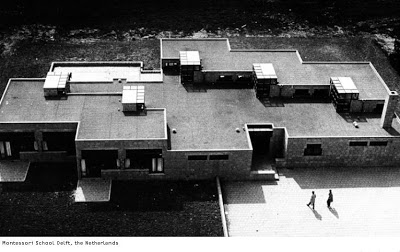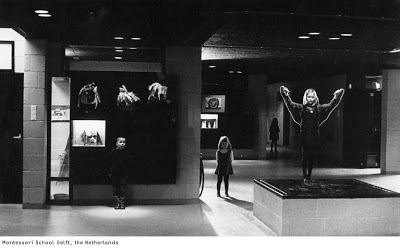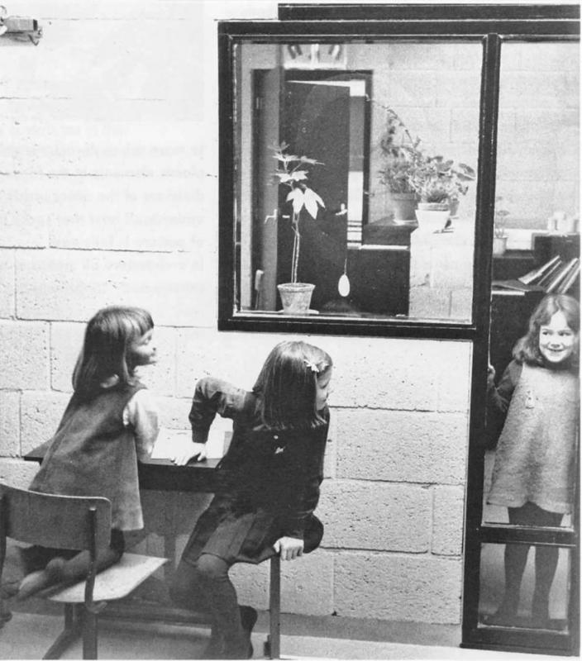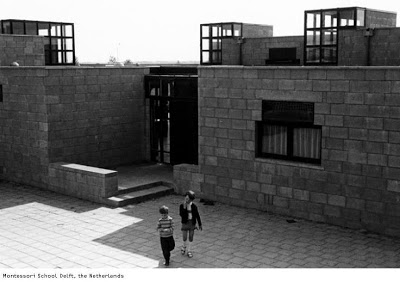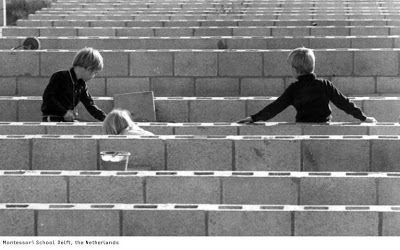Inprimatu
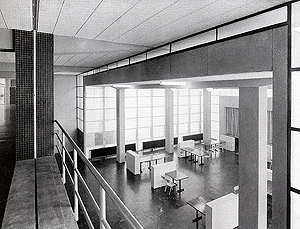
Igo

Escuela Montessori en Delft
Delft Montessori School- 1960 - 1966
- HERTZBERGER, Herman
-
1966 - 1968
La primera fase incluyó la adición de un aula y luego otra, con el total de seis aulas de la escuela primaria. -
1970
Una segunda fase de construcción añadió dos salones de kindergarten, con una entrada y un área de juego separadas. -
1981
Una tercera fase, agregó tres aulas más para la escuela primaria, una sala de usos múltiples para música y juegos, salas para el personal y una nueva entrada y un patio para reemplazar la entrada previa al kínder y la cancha. -
HERTZBERGER, Herman
Adaptación
2007 - 2009
Renovación del edificio - Rotterdam
- Países Bajos
- Architectuurstudio Herman Hertzberger. Descripción de obras. Artículo web informativo [05-4-2018]
- Biografía-Herman Hertzberger. Artículo web [05-4-2018]
- Delft Montessori. Artículo web informativo inglés. [05-4-2018]
- Dutch Profiles: Herman Hertzberger. Vida arquitecto. Video 10 minutos Youtube [05-4-2018]
- Gallery Escuelas Montessori. Galería de fotografías [05-4-2018]
- Gallery - Montessori primary school, Delft, Netherlands, 1960-66. Galería de imágen [05-4-2018]
- Herman Hertzberger > Delft Montessori School. Artículo web informativo [05-4-2018]
- Herman Hertzberger. Delft Montessori School [05-4-2018]
- Herman Hertzberger: The super-humanist [05-4-2018]
- Herman Hertzberger - Spring 2014 Lecture #5. Video documental Arquitecto 1 hora 15 minutos. Youtube [05-4-2018]
- Herman Hertzberger - Spring 2014 Lecture #5 [05-4-2018]
- Herman Hertzberger: The super-humanist. Artículo web crítico [05-4-2018]
- Montessori School Delft. Artículo informativo web. [05-4-2018]
- Pedagogía Montessori. Descripción de la obra. Web [05-4-2018]
- Week 2 // Ambiguiteit & amp. Ambivalente . Artículo web informativo [05-4-2018]

