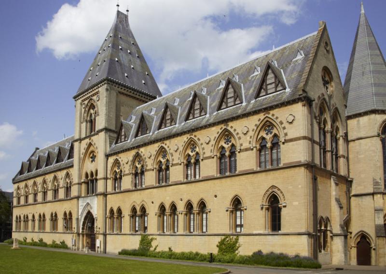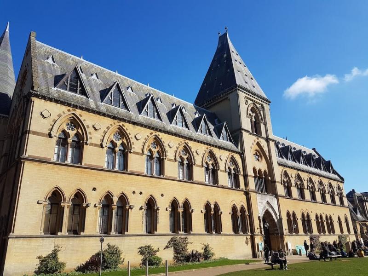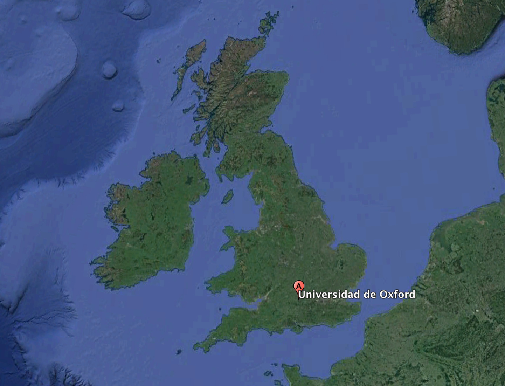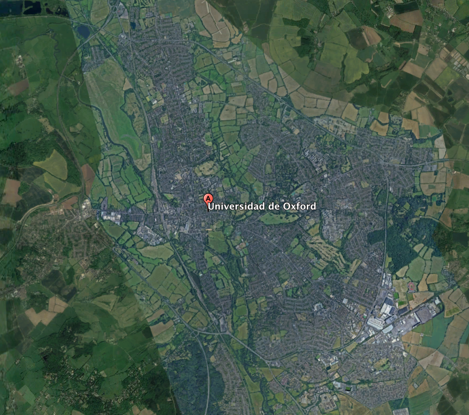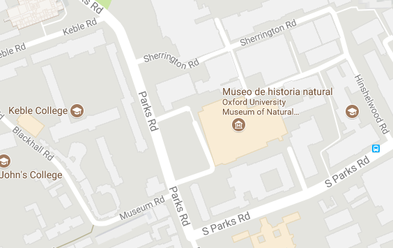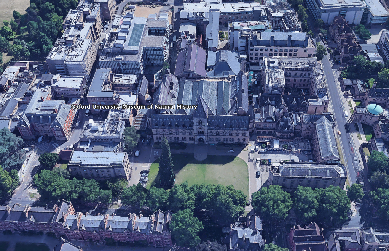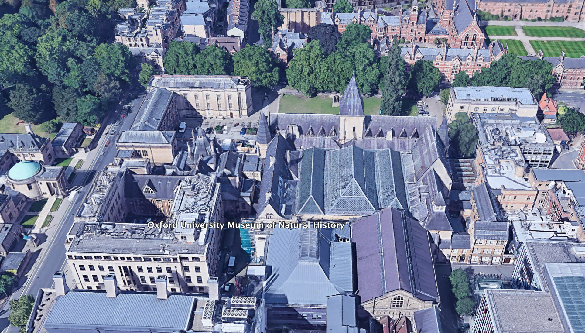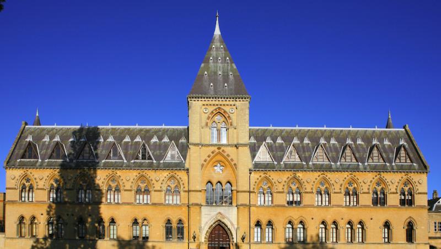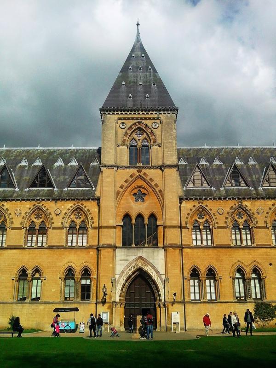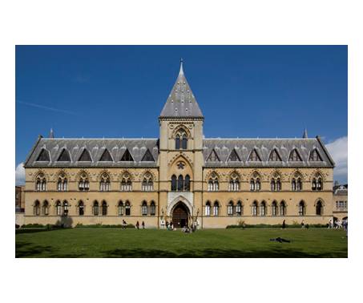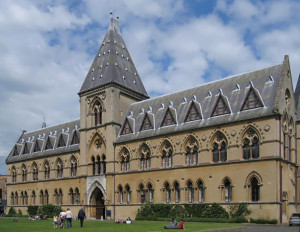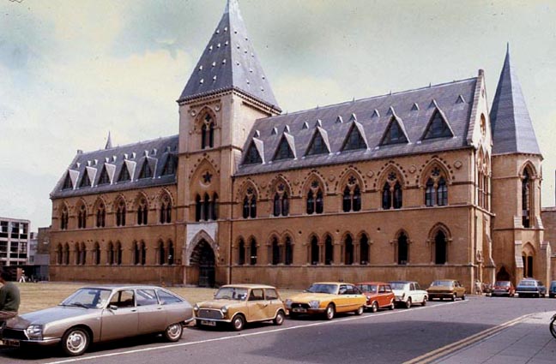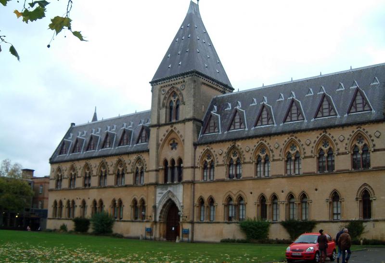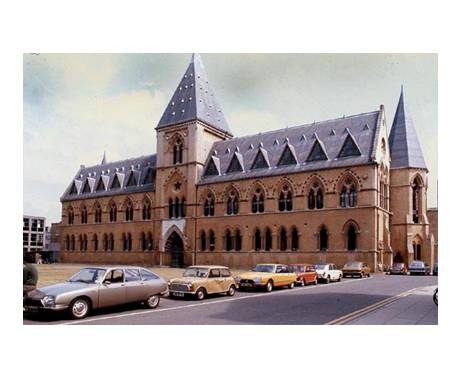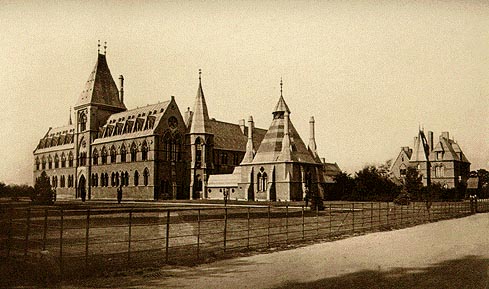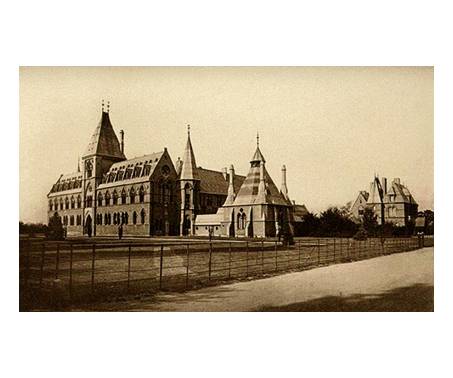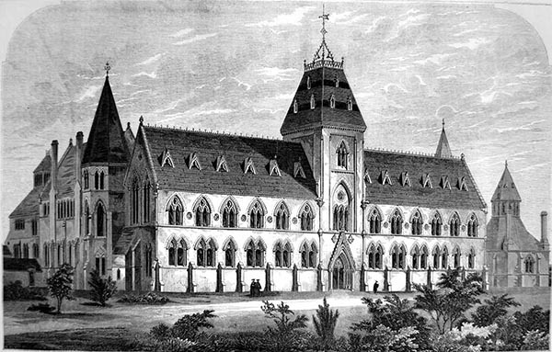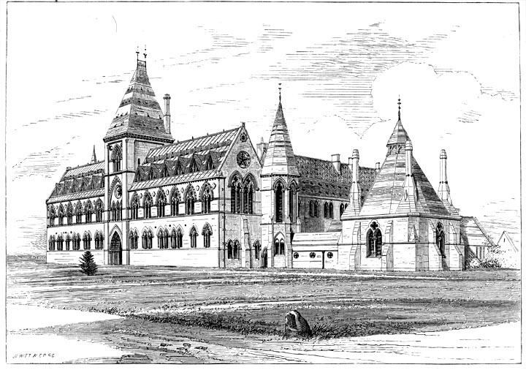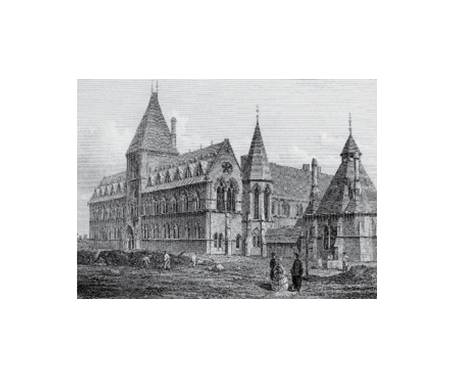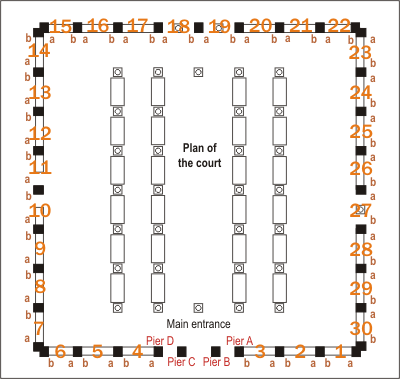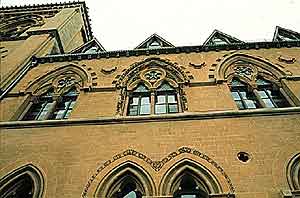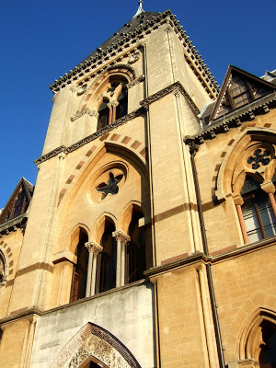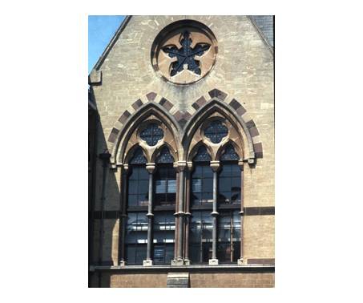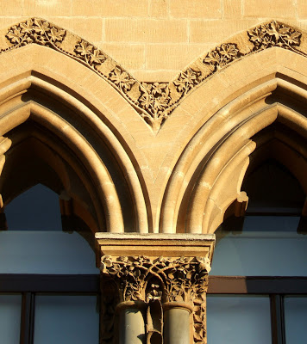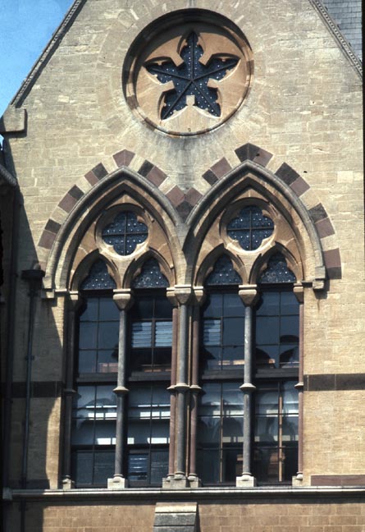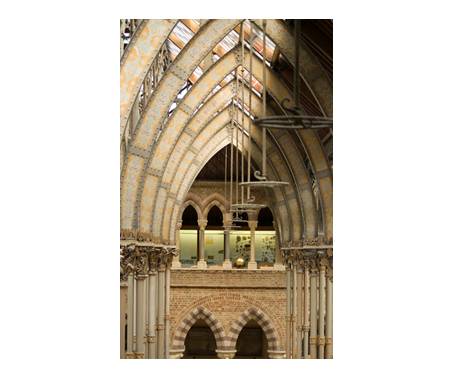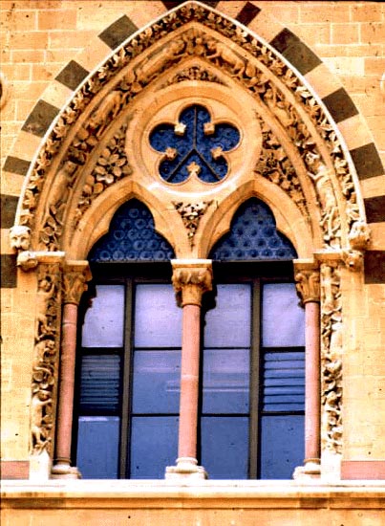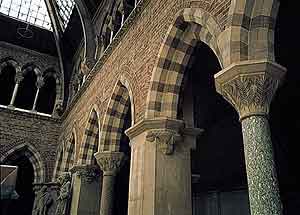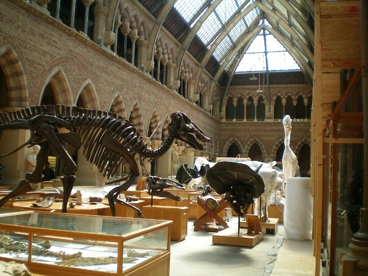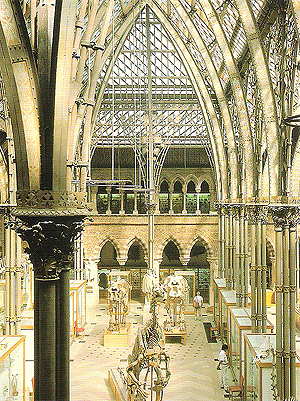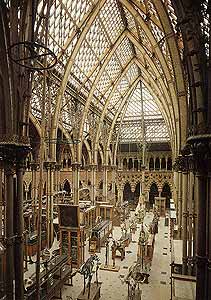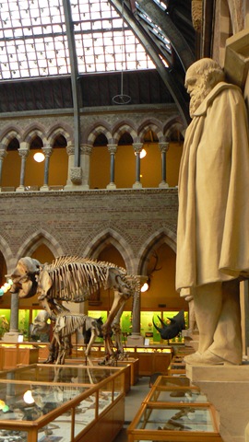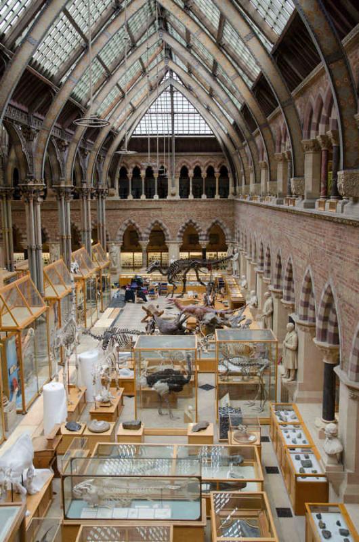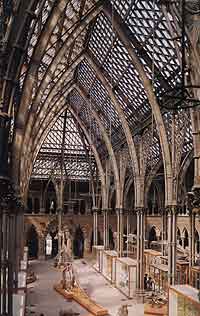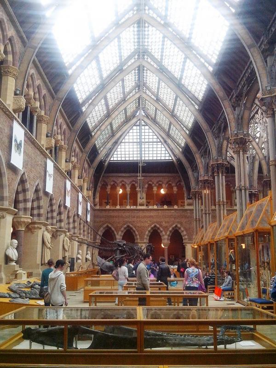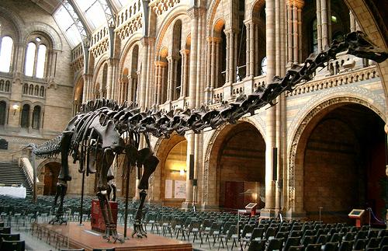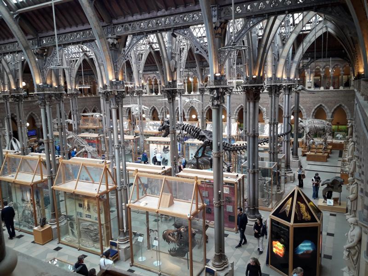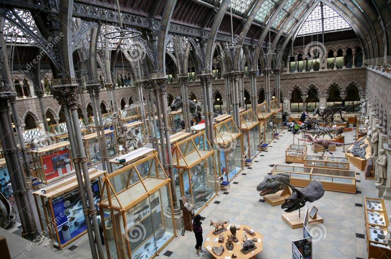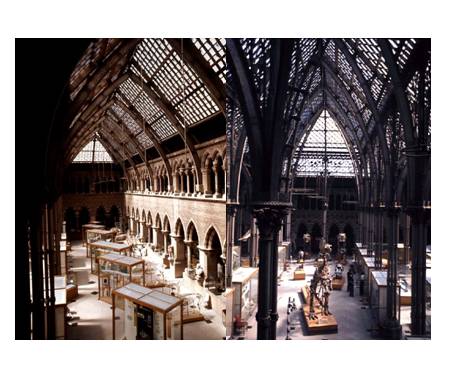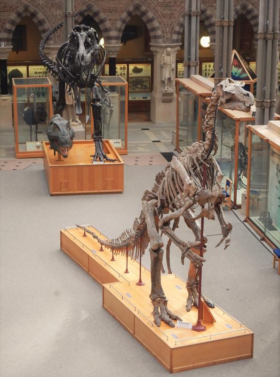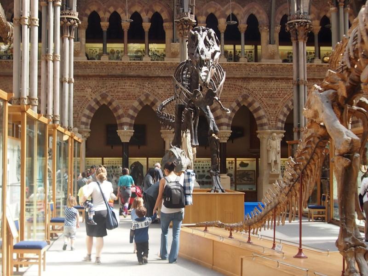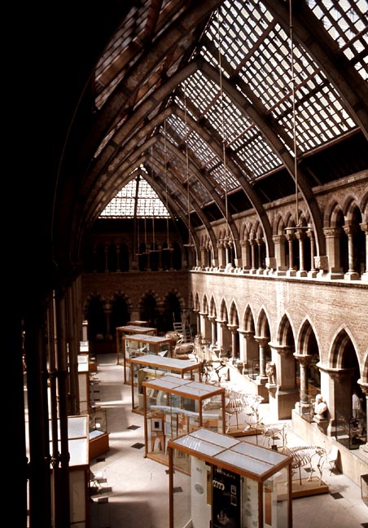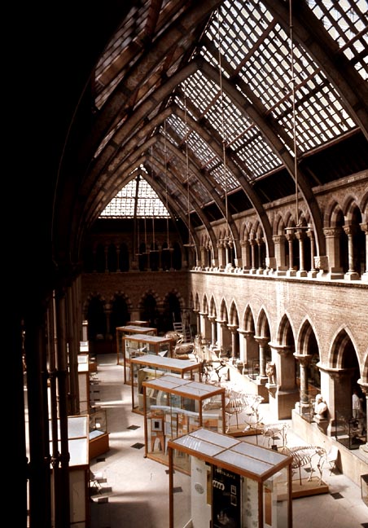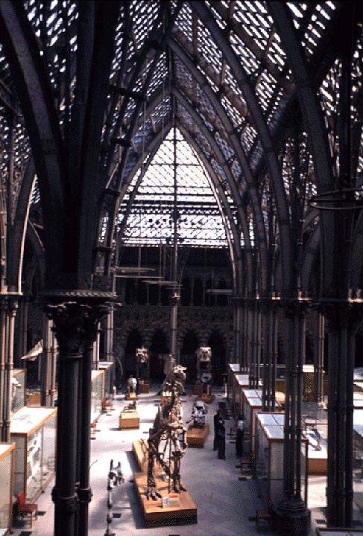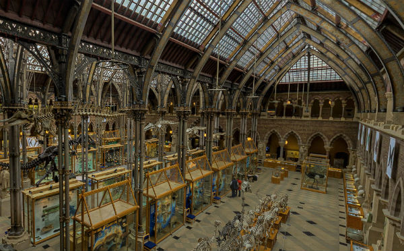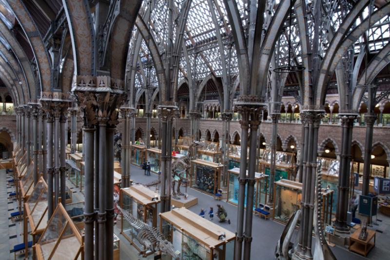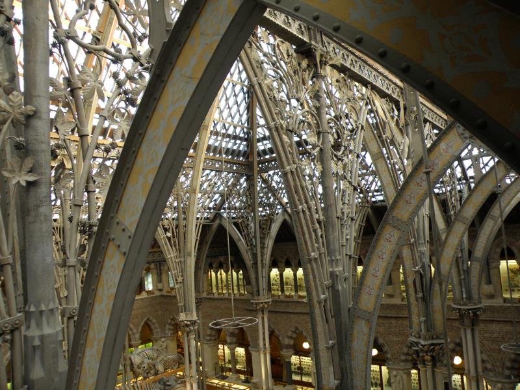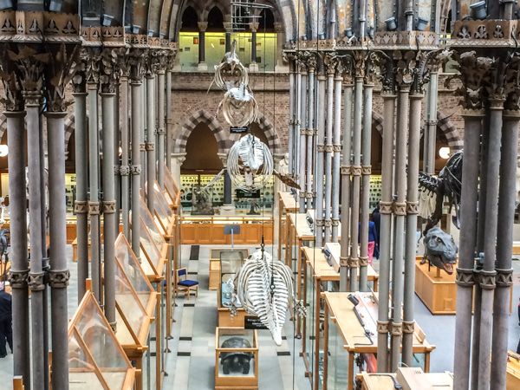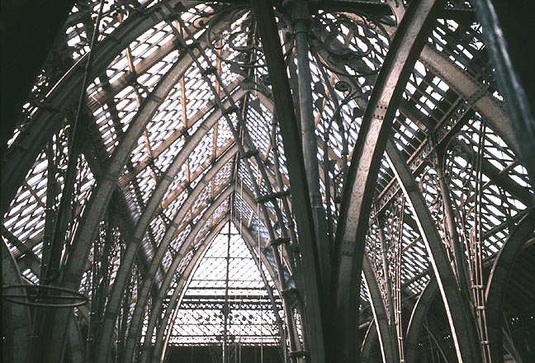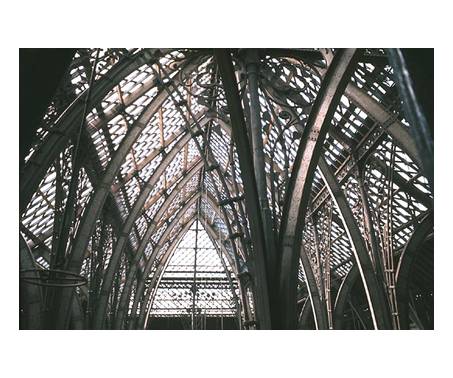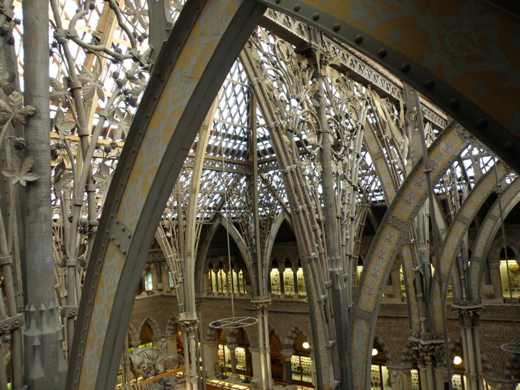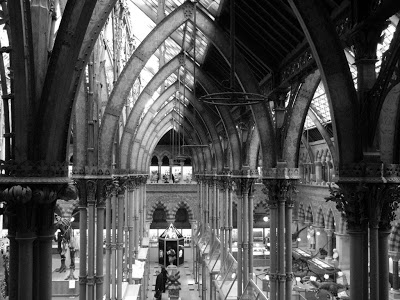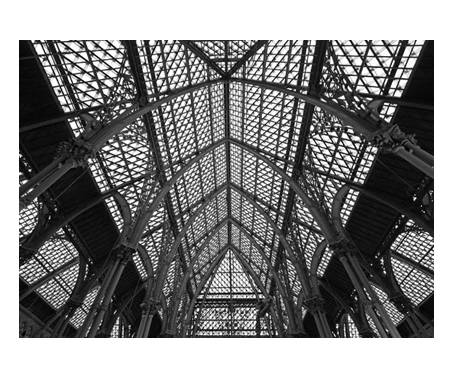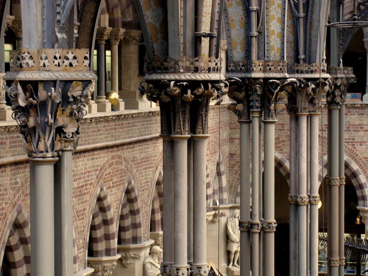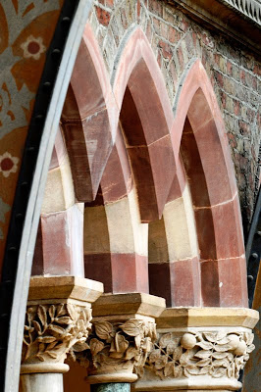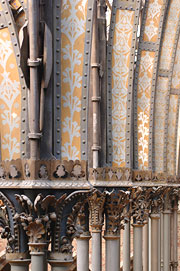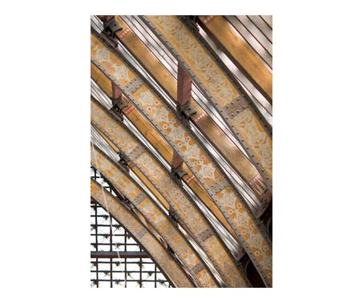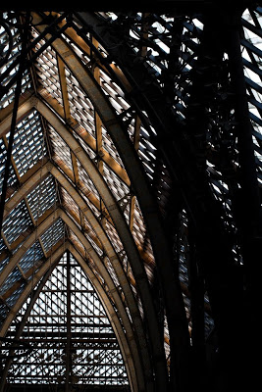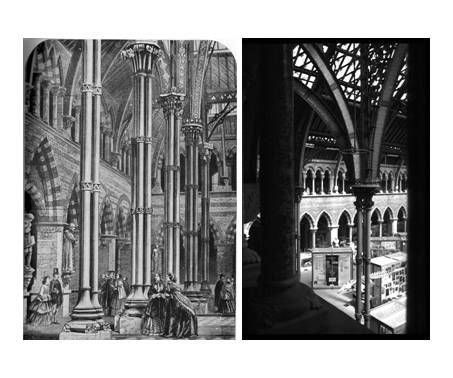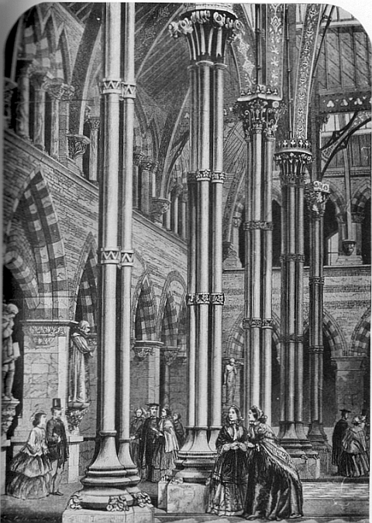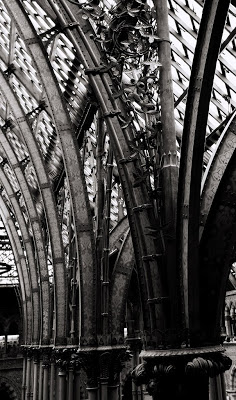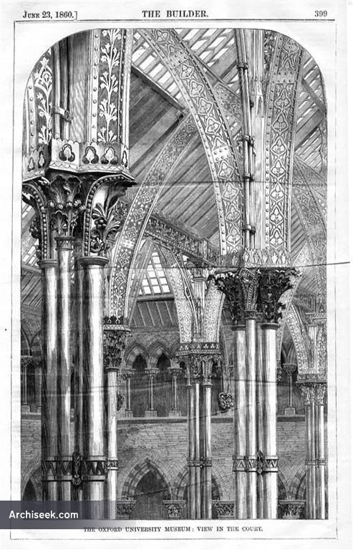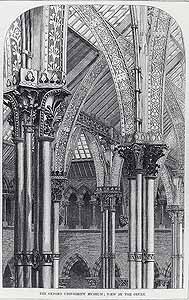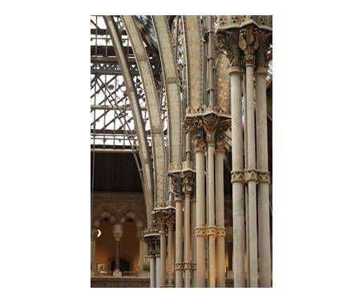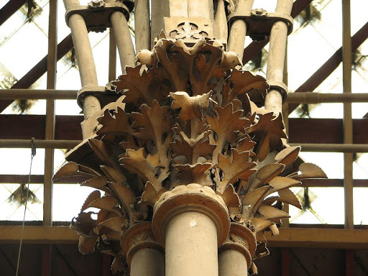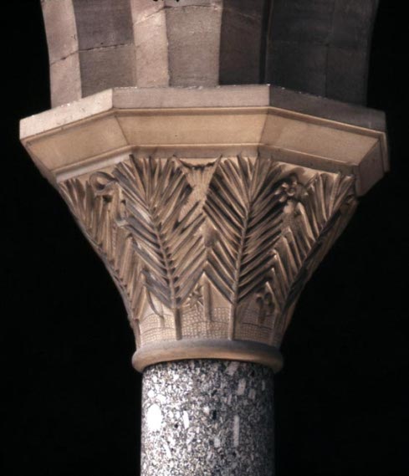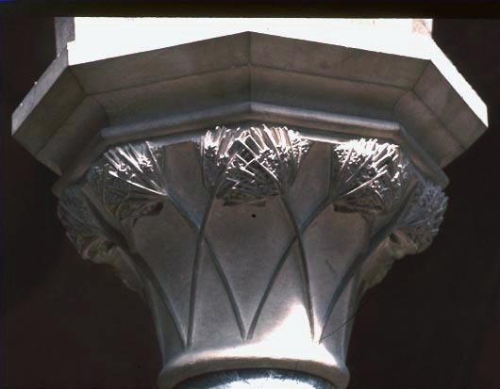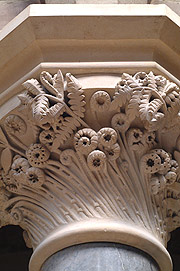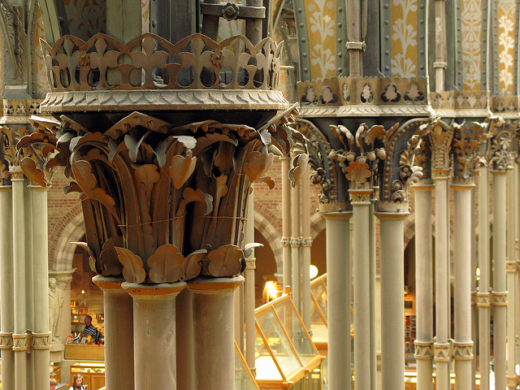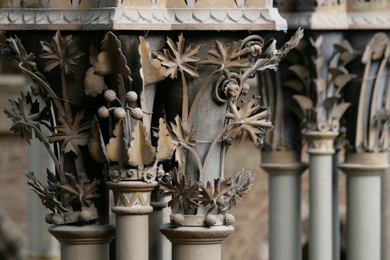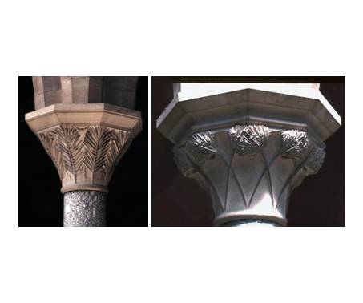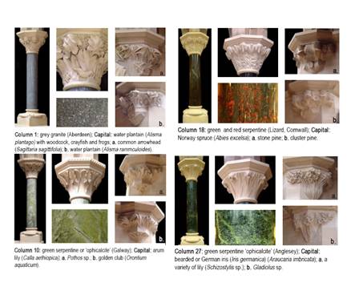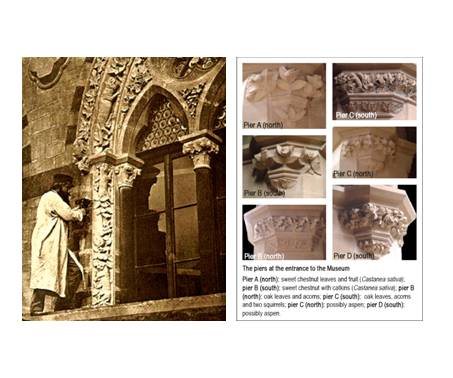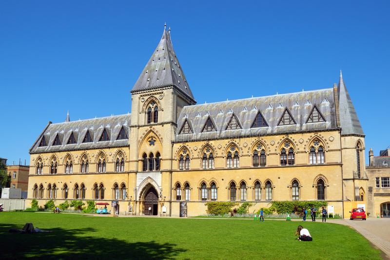
Museo de Ciencias Naturales de la Universidad de Oxford
- 1855 - 1860
- WOODWARD, Benjamin
- Oxford (Inglaterra)
- Reino Unido
- Blog. Pablo Muñoz Rodríguez. Biólogo de letras."Una catedral neogótica para la ciencia". [11-10-2019]
- Docencia. PWPT. Presentación [11-10-2019]
- Exploring Oxford: The Ashmolean Museum and The Oxford University Museum of Natural History. Oxford university [11-10-2019]
- Imágenes del edificio. Alamy. [11-10-2019]
- Museo de Historia Natural . The Victorian Web. [11-10-2019]
- Oxford museum. The Victorian Web, [11-10-2019]
- Pagina del Museo Oxford [21-12-2013]
- PDF. Publicación. The Oxford Museum and the influences on its architecture [11-10-2019]
- Viaje virtual de la Universidad de Oxford museo de historia natural 2.014
- Web.Oxford University Museum of Natural History. Experience Oxfordshire [11-10-2019]
The Museum of Natural History of the University of Oxford is one of the most emblematic neo-Gothic buildings of the late 19th century that contains, from its structure, its facades and its interiors, a history and a composition incomparable with any other building of this period. The exterior architecture gives rise to an even more spectacular interior, composed of large, high iron arches that culminate in glass windows that flood all the spaces with light. The museum building is an example of Victorian neo-Gothic architecture. His style was strongly influenced by the ideas of John Ruskin (writer, art critic, sociologist, artist and social reformer) who believed that architecture should have something to do with the energies of the natural world pointing to a kind of laws or bases, which Every artist of the moment must obey, and he lists seven: Sacrifice, Truth, Power, Beauty, Life, Memory and Obedience. John Ruskin saw in nature, in flowers and in its leaves, forms that could be brought to architecture, and thus man could establish in the architectural enclosure a sensation of peacefulness, serenity and beauty.
In October 1854 a competition was held to appoint an architect. The winning company was the Dublin-based firm Deane and Woodward, of which Benjamin Woodward was a committed Gothic, deeply influenced by Ruskin's texts. The remarkable building that emerged, standing on Parks Road in Oxford, is eclectic in its parts. The management of forms and the integration of mixed construction techniques (since it was one of the first to have conventional and steel structures in the same element), are one of the characteristic components of this museum. The plan is orthogonal, supported on columns. The front of the building consists mainly of a propped arch, ribbed vault and windows and stained glass, while behind it is a quadrilateral with a glazed roof supported by cast iron columns and with sinuous strokes of wrought iron and spatulas above. Some of the internal columns are made of iron with a neo-Gothic style, the capitals allude to Ruskin's ideas with leaf shapes and elements of nature. The internal arcades rest on colonnades cut from varieties of marble from the British Isles, and the capitals were carved by the sculptors that Woodward had brought from Ireland - brothers John and James O'Shea, from Ballyhooly, and their nephew Edward Whelan. . -Christopher Newall. In contrast to the iron architecture, the stone capitals on the inside and the stone windows on the outside. You can see the way in which architects and stone carvers together produce a kind of Victorian cathedral of knowledge, whose content and iconography come from the natural sciences, an approach brilliantly followed some years later in the interior and exterior of the History Museum Born in London.
Alba ACOSTA
---
El museo de Historia Natural de la Universidad de Oxford es uno de los edificios más emblemáticos del neogótico de finales del siglo XIX que contiene desde su estructura, sus fachadas y sus interiores una historia y una composición incomparable con cualquier otro edificio de esta época. La arquitectura exterior da lugar a un interior más espectacular aún, compuesto de grandes y elevados arcos de hierro que culminan en cristaleras que invaden de luz todas las instancias. El edificio del museo es un ejemplo de arquitectura neogótica victoriana. Su estilo fue fuertemente influenciado por las ideas de John Ruskin (escritor, crítico de arte, sociólogo, artista y reformador social) que creía que la arquitectura debía tener algo que ver con las energías del mundo natural apuntando una especie de leyes o bases, que todo artista del momento debe de obedecer, y enumera siete: Sacrificio, Verdad, Poder, Belleza, Vida, Memoria y Obediencia. John Ruskin veía en la naturaleza, en las flores y en sus hojas, formas que podían ser llevadas a la arquitectura, y así el hombre podía entablar en el recinto arquitectónico, una sensación de apacibilidad, serenidad y belleza.
En octubre de 1854 se celebró un concurso para la designación de un arquitecto. La empresa ganadora fue la empresa con sede en Dublín Deane y Woodward, de la que Benjamin Woodward era un gótico comprometido, profundamente influenciado por los textos de Ruskin. El notable edificio que surgió, de pie en Parks Road en Oxford, es ecléctico en sus partes. El manejo de las formas y la integración de las técnicas mixtas de construcción (ya que fue de los primeros en tener estructuras convencionales y de acero en un mismo elemento), son uno de los componentes característicos de este museo. La planta es ortogonal, apoyada sobre columnas. El frente del edificio se compone principalmente de un arco apuntalado, bóveda de crucería y ventanas y vidrierías, mientras que detrás hay un cuadrilátero con un techo acristalado apoyado sobre columnas de hierro fundido y con trazos sinuosos de hierro forjado y espátulas arriba. Algunas de las columnas internas son de hierro con un estilo neogótico, los capiteles hacen alusión a las ideas de Ruskin con formas de hojas y elementos de la naturaleza. Las arcadas internas se apoyan en columnatas cortadas de las variedades de mármol de las islas británicas, y los capiteles fueron talladas por los escultores que Woodward había traído de Irlanda - los hermanos John y James O'Shea, de Ballyhooly, y su sobrino Edward Whelan. - Christopher Newall. En contraste con la arquitectura de hierro, los capiteles de piedra en el interior y las ventanas de piedra en el exterior. Se puede observar la forma en que los arquitectos y los talladores de piedra juntos producen una especie de catedral victoriana del conocimiento, cuyo contenido e iconografía provienen de las ciencias naturales, un enfoque seguido brillantemente algunos años después en el interior y exterior del Museo de Historia Natural de Londres.
Alba ACOSTA
