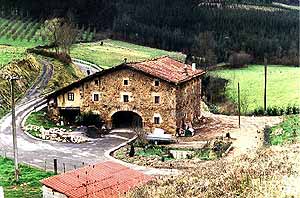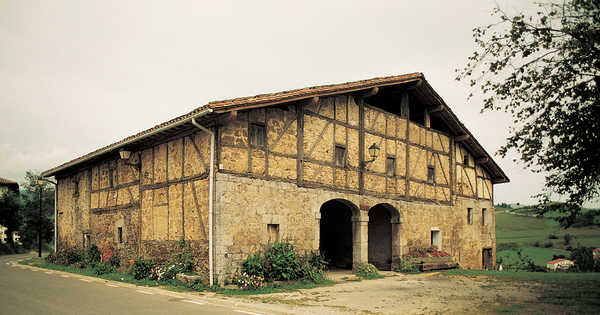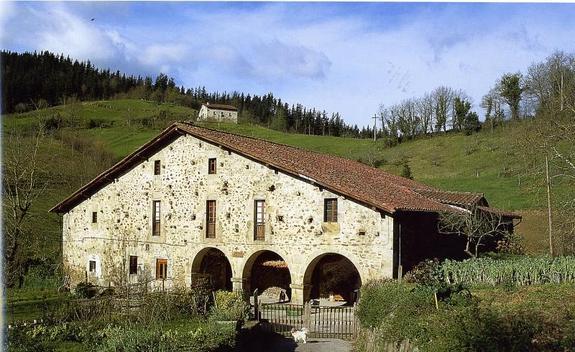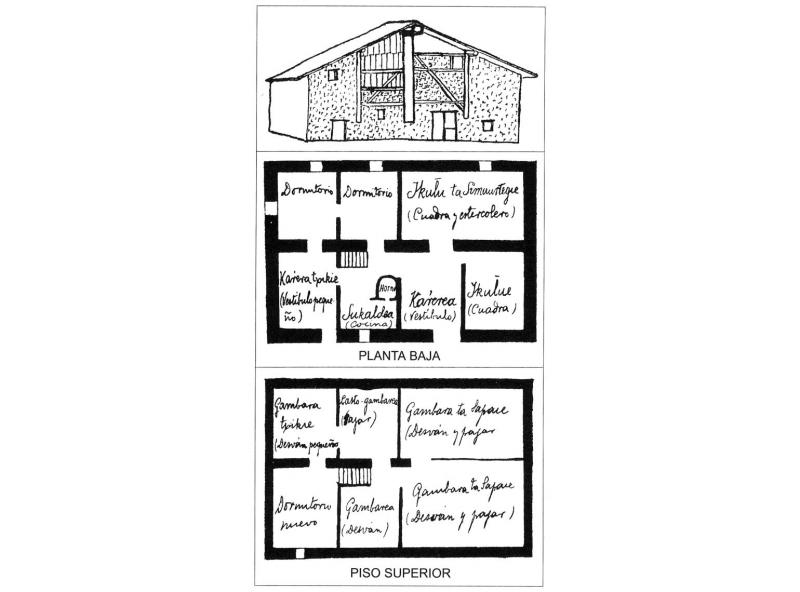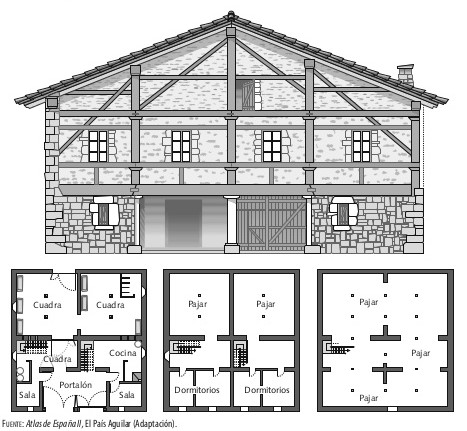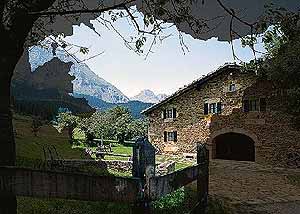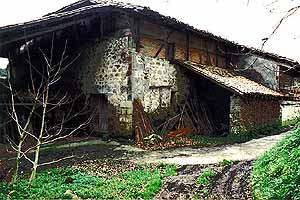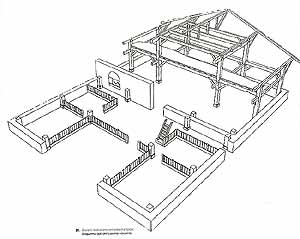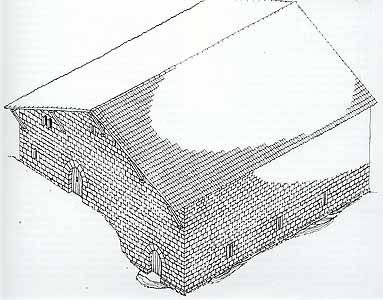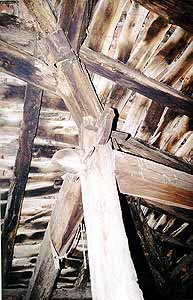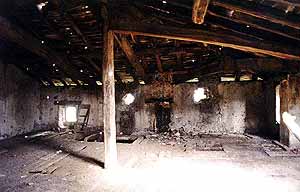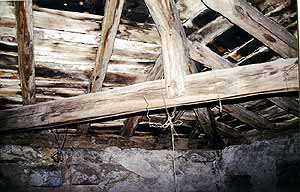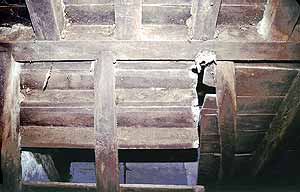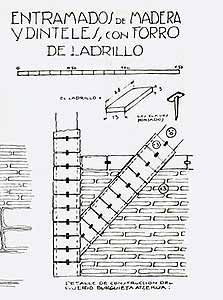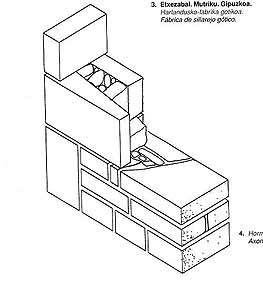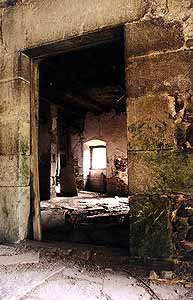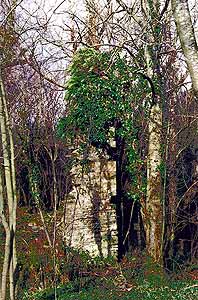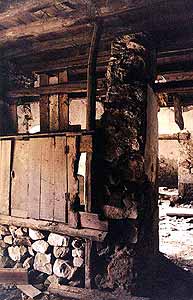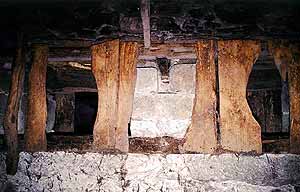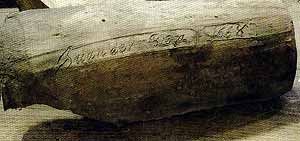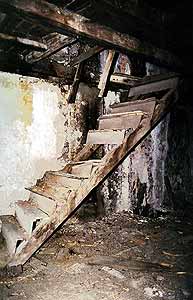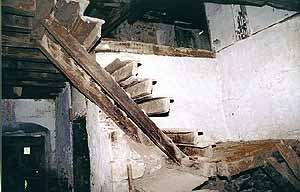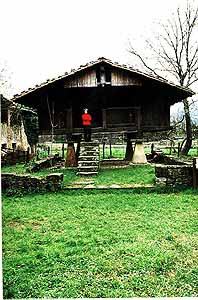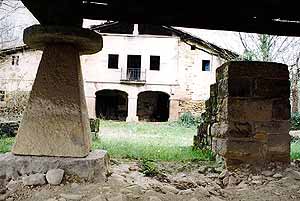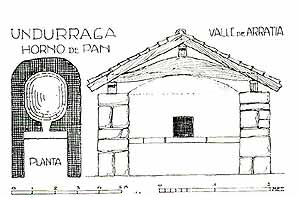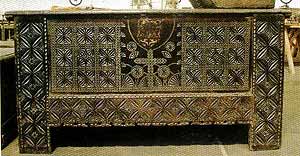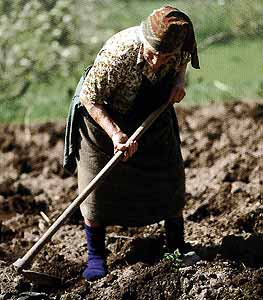The Basque farmhouse is a traditional workhouse, typical of the north of the Iberian Peninsula, especially the rural areas of the Basque Country, Navarra and the French Basque Country.
It is built in stone, with an internal wooden structure, in the form of an isolated house, and can reach 15 meters in height. It usually has a ground floor where barns, stables and other agricultural outbuildings were installed, and one or more elevated floors that served as housing.
The size of their plant is usually considerable, since all the members of a family used to live there, along with the livestock and the harvested pastures, which were located in rooms integrated into the same construction.
Typically, the roof is longitudinal and gable, roofed with tiles. The ground floors are built of ashlar or brick, while the upper floors—where the living quarters are typically located—can be made of ashlar, brick, or some lighter material (wooden frames, brick,...).
It usually has an arched entrance that leads to an open portico. From there you have access to the living area, typically located on the upper floor, and to the other rooms of the house (barns, stables, etc.).
This traditional house from the Basque Country had outstanding economic relevance. The farmhouses were the fundamental element of agriculture in the Basque Country and Navarra. Its conception is that of an essentially self-sufficient economic unit: traditionally, the hamlet was surrounded by agricultural land that supplied practically all the family's needs, providing food, clothing, etc. to its inhabitants. Integrated into the construction itself or in attached buildings, manufacturing workshops for weaving, stone carving, blacksmith shops, etc. could be installed.
As a self-sufficient unit, the hamlet usually appears in isolation, surrounded by cultivated fields.
