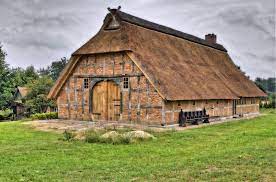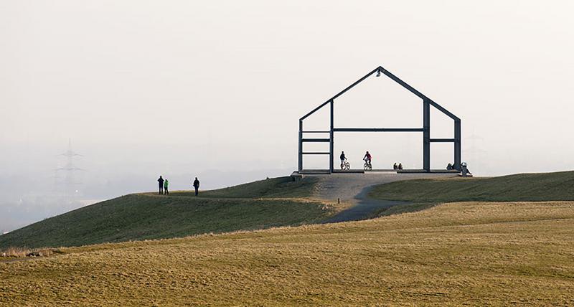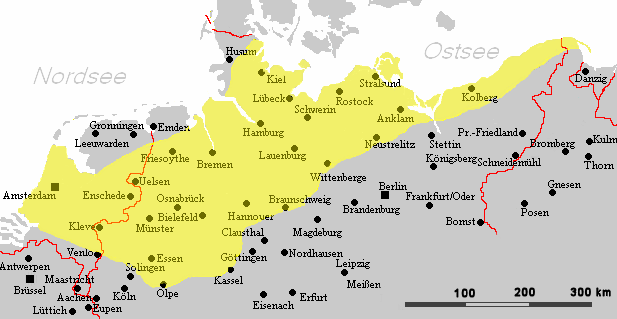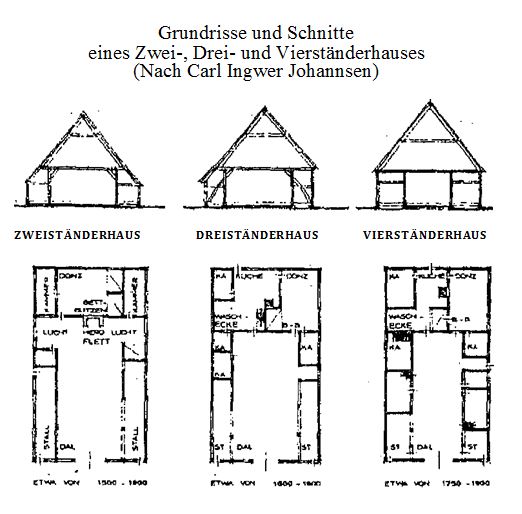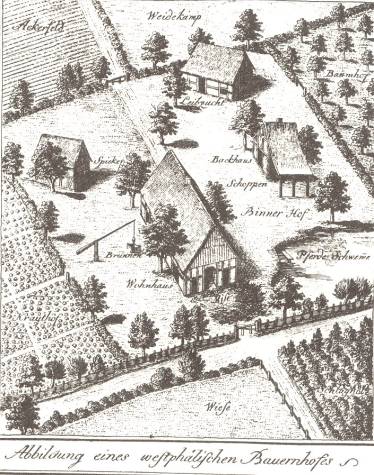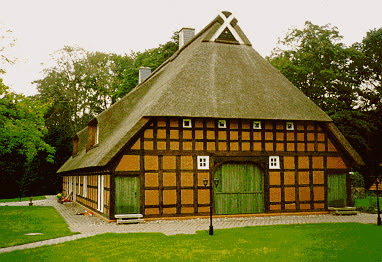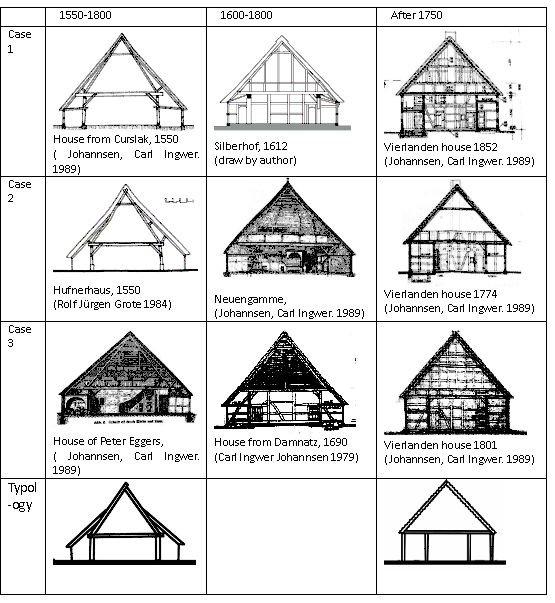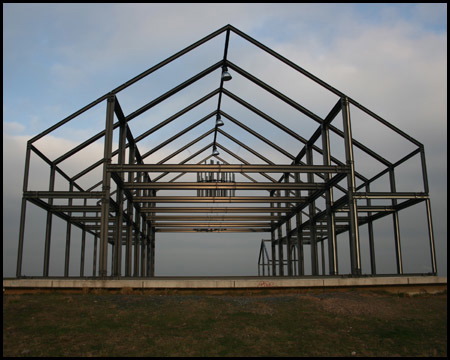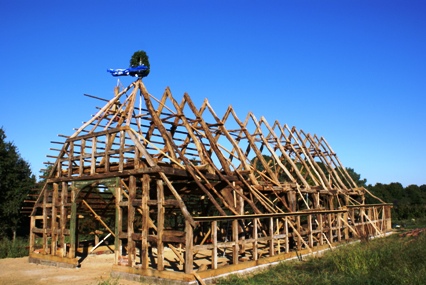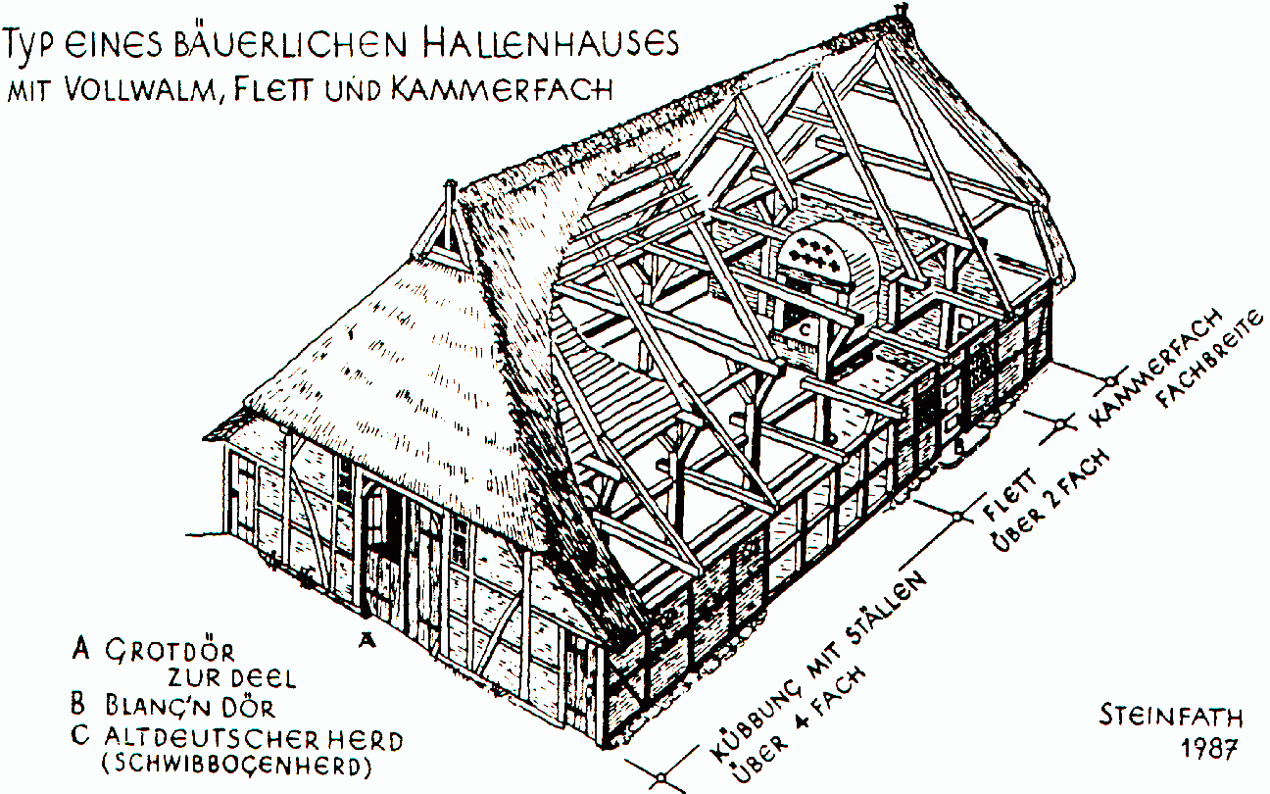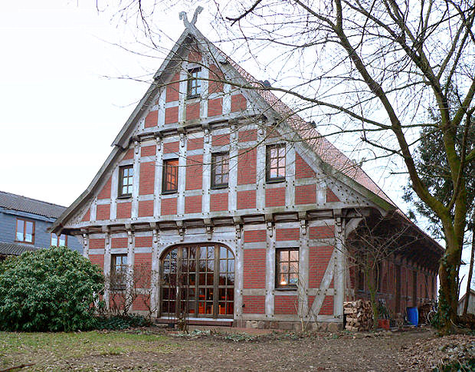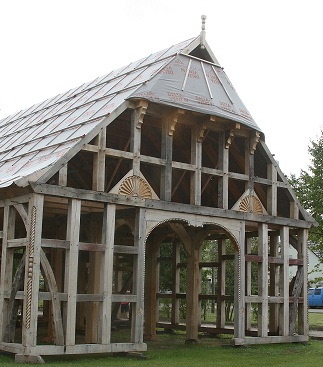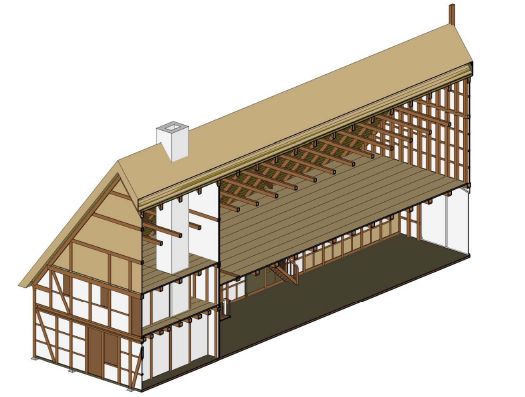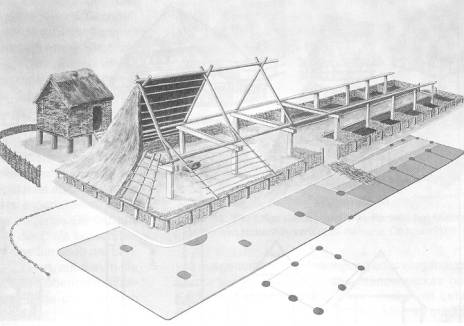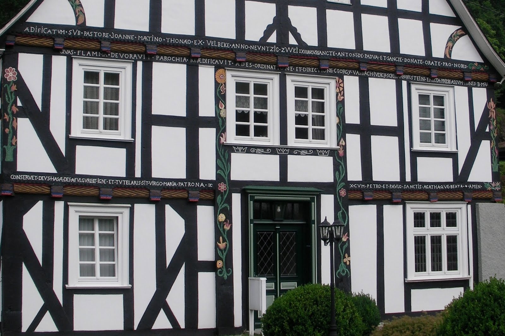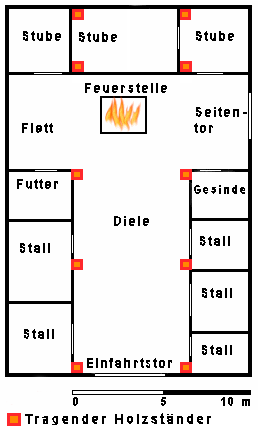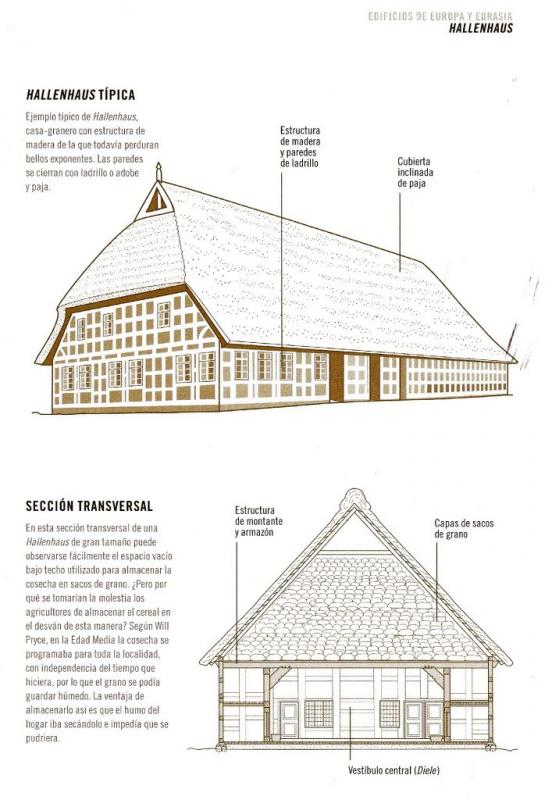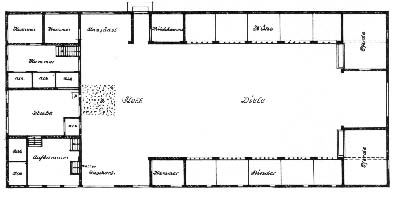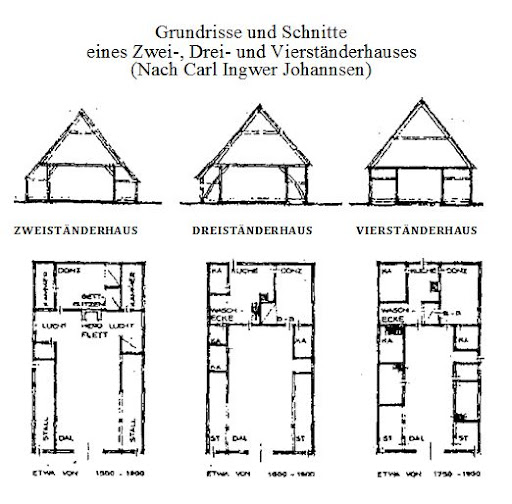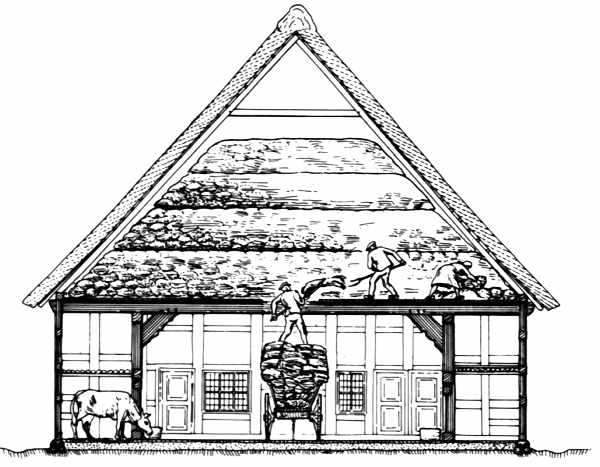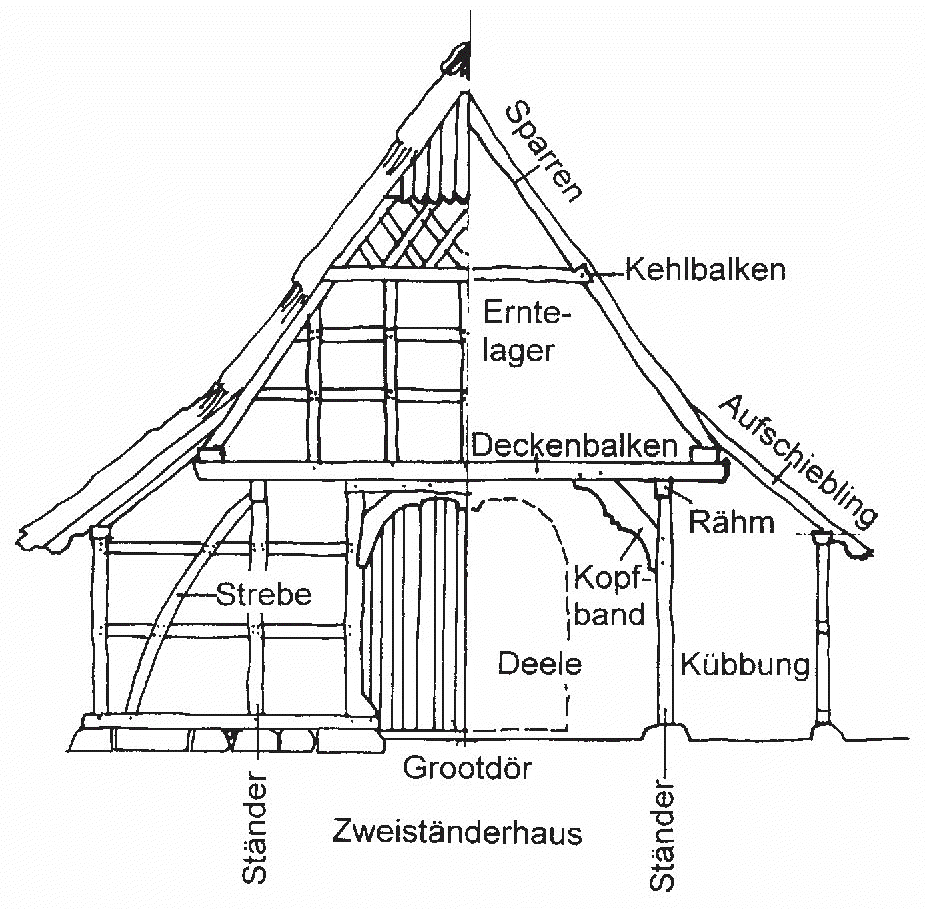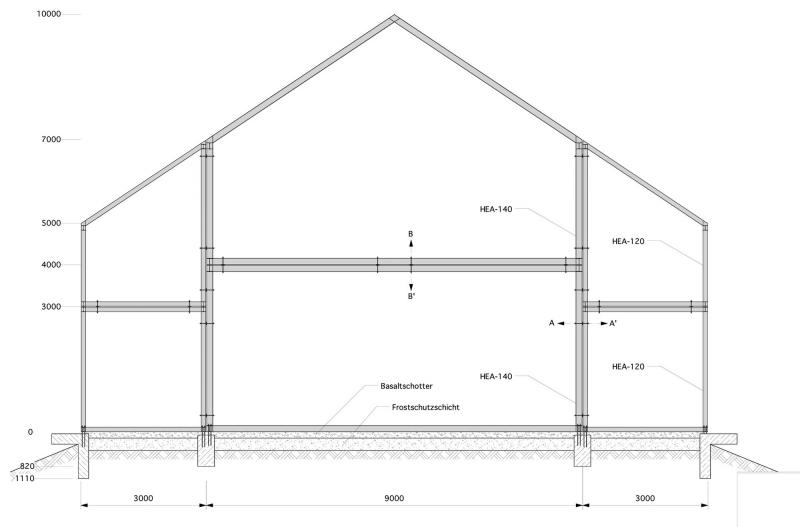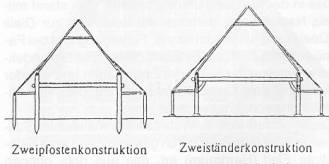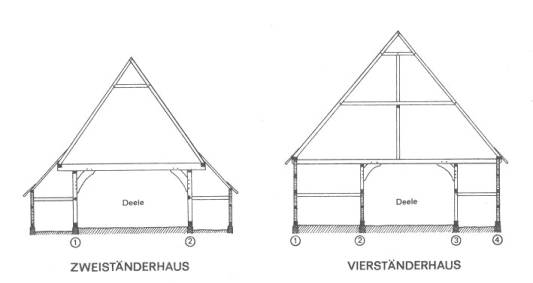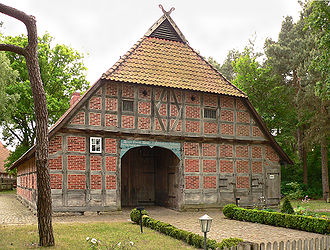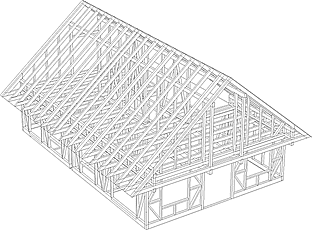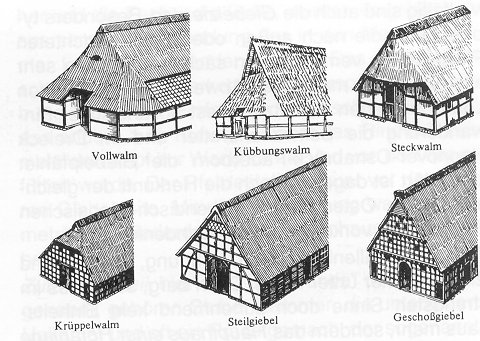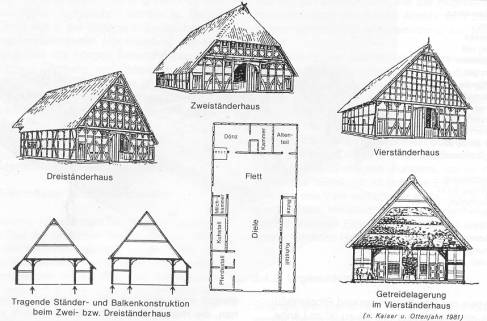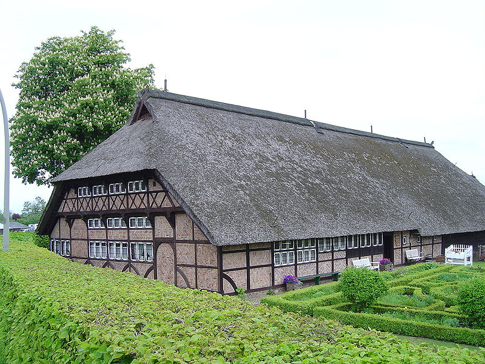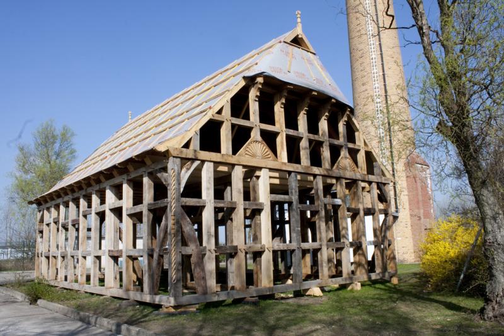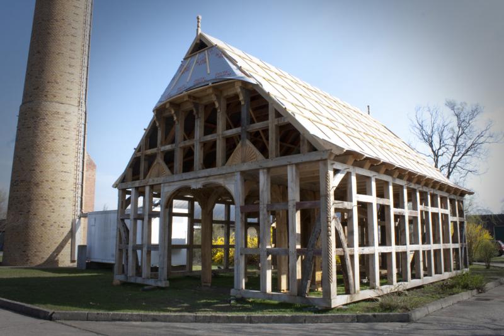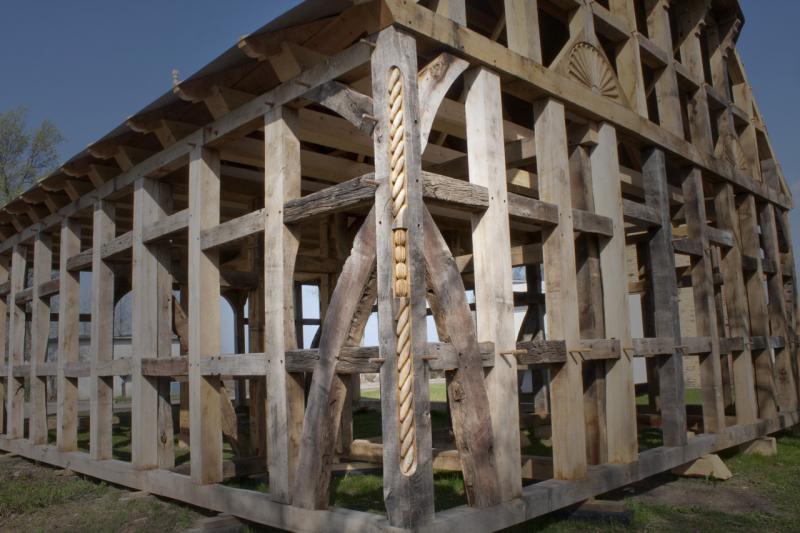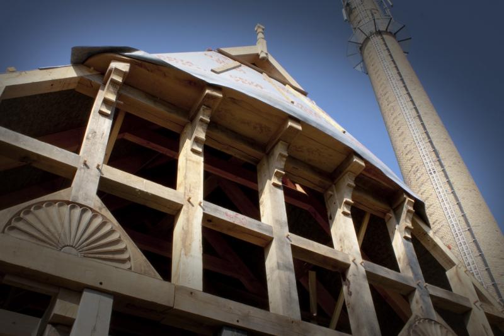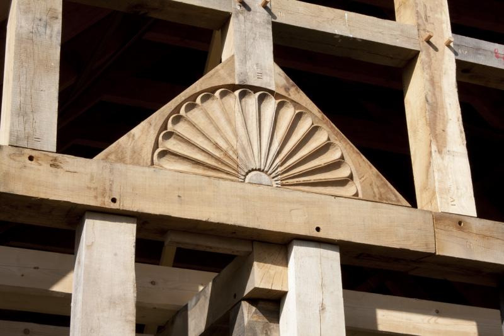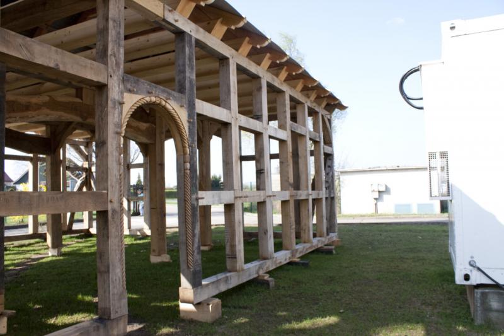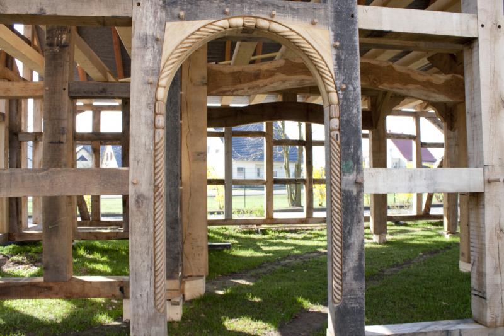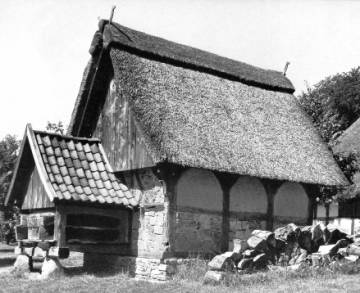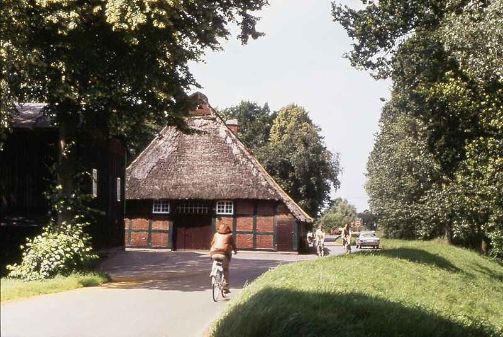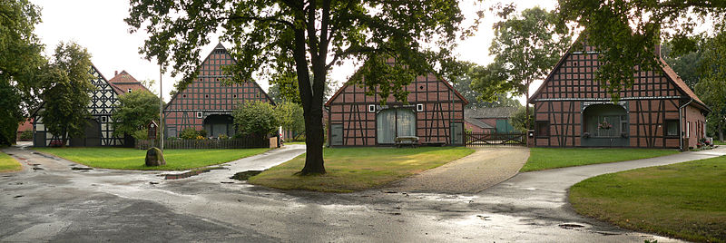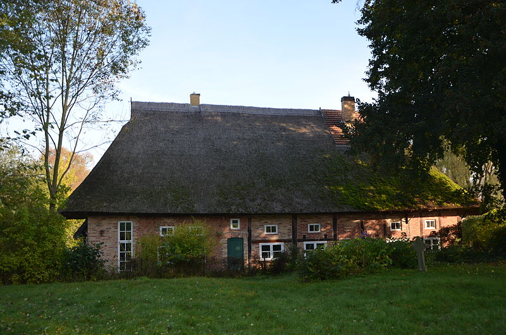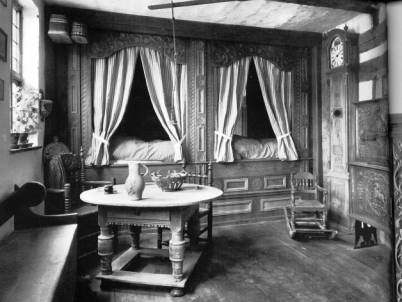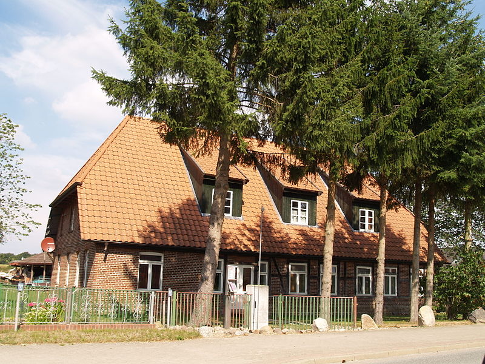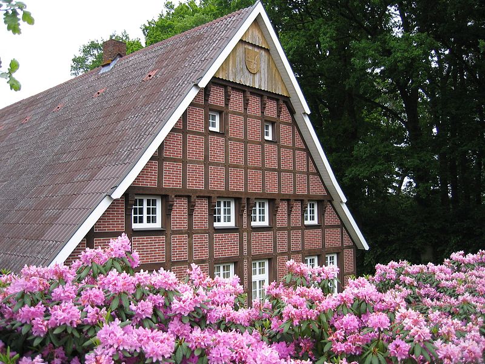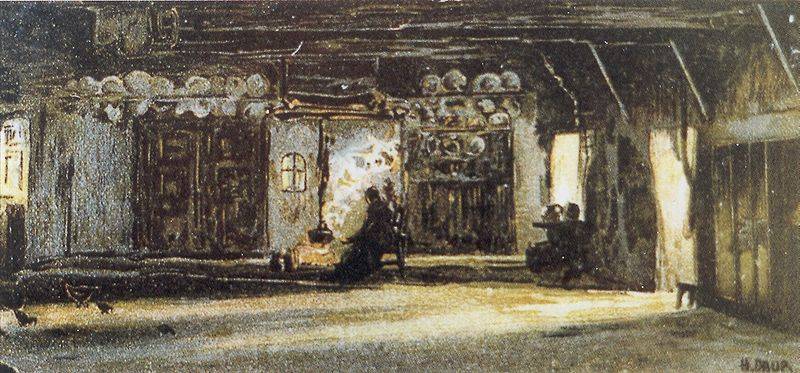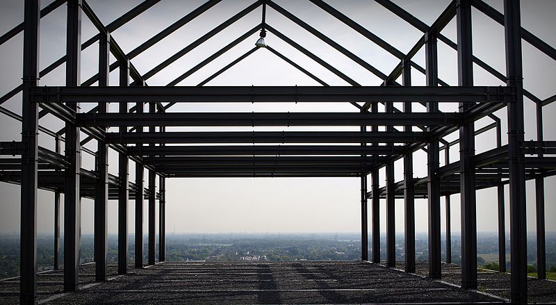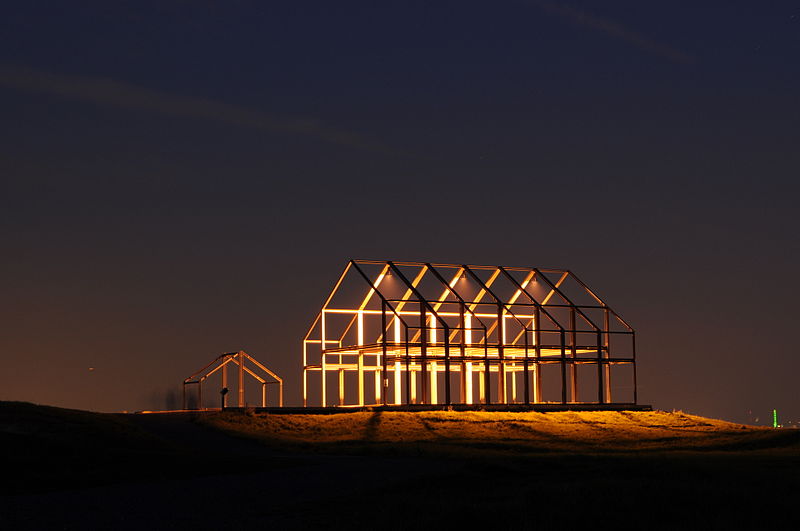Print
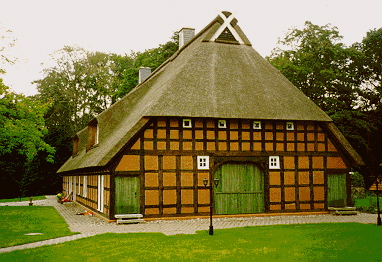

Hallenhaus
Casa de Baja Sajonia / Casa Sala- 1200 - 1800
- Alemania
- Artículo sobre las Hallenhaus con amplia galería de imágenes (Alemán) [30-11-2013]
- Artículo sobre las Hallenhaus con amplia galería de imágenes (Alemán) [30-11-2013]
- Artículo sobre las Hallenhaus (Alemán) [30-11-2013]
- Artículo sobre las Hallenhaus (Inglés) [30-11-2013]
- Breve historia y descripción de las Hallenhaus (Alemán) [30-11-2013]
- Descripción, Plataforma Arquitectura [09-12-2021]
- Descripción, Siembra Arquitectura [09-12-2021]
- Descripción en inglés, Design Milk [09-12-2021]
- Fotografías [09-12-2021]
- Fotografías [09-12-2021]
- Museo al aire libre Molfsee. Un uso de la Hallenhaus [09-4-2022]
- Página en Wikipedia (Alemán) [30-11-2013]
- Pagina web que explica ¿Que es una hallenhaus? [09-4-2022]
- Video 1 . Descripcion y construccion de una Hallenhaus/Parte1 [09-4-2022]
- Video 2. Descripcion y construccion de una Hallenhaus/Parte 2 [09-4-2022]
- Video 4 La hallenhaus a traves de los siglos [09-4-2022]
MAY, John., Handmade Houses and others Buildings. The world of Vernacular Architecture. Edit.Thames & Hudson. 2010.
p.56. " The Hallenhaus is a traditional house that developed in Europe, occupying a wide geographical space that goes from Holland to northern Germany. It is a type of house with a wooden structure that housed the house, the stable and the barn under the same roof. It was used between the 15th and 20th centuries and there are numerous notable examples that have survived. The basic three-nave form of the Hallenhaus possibly comes from a type of elongated building prior to the 7th to 10th centuries, to which side naves were progressively added. Although numerous variations and local styles can be seen in the details of the buildings, the basic structure of the Hallenhaus has been maintained over the centuries.
The framework that supports the central nave of the building is made of pillars and girders. The large central space (Diele), which was covered with large wooden boards, is used to carry out important tasks, including threshing in winter. On each side of this “hall” were the stables and the different compartments for the cattle and horses. Hallenhaus can be classified according to the number of animal cubicles they have; the smallest had only two, while the longest held ten or more and could measure 45 m in length. At the opposite end of the Diele were the rooms and rooms used by the farmer, his family and laborers, distributed around a central open hearth.
The enormous, steep roof was covered with straw and the outer walls were wooden structures with the intermediate space filled with adobe and reeds or bricks. Many Hallenhäus have an older interior framework as the exterior walls and roof structure, which are independent of the main structure, have been replaced at some point in the buildings' history. The entrance to the largest Hallenhaus was spacious enough to accommodate the horse and cart; at harvest times, grain was stored in the empty space above the hall."
