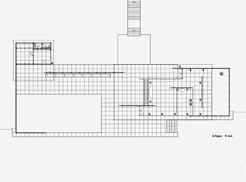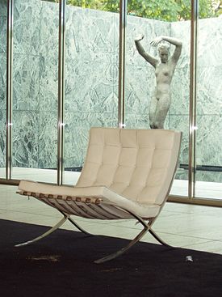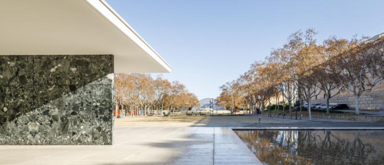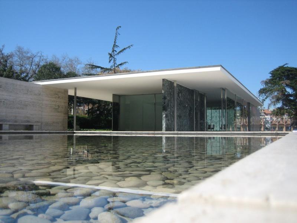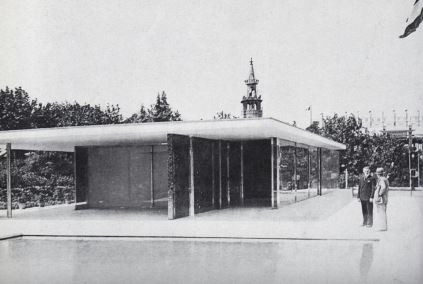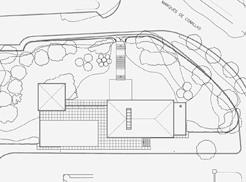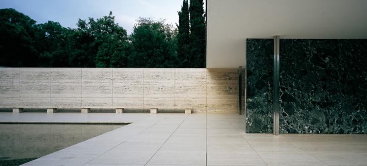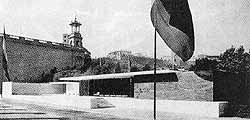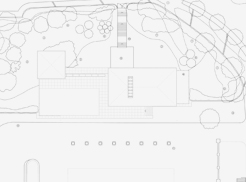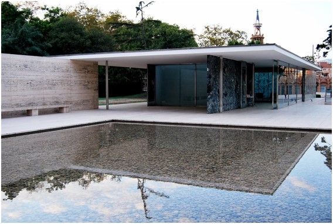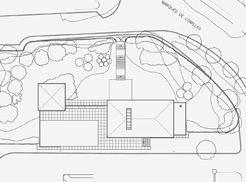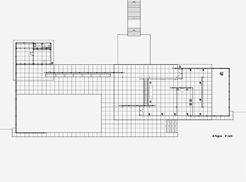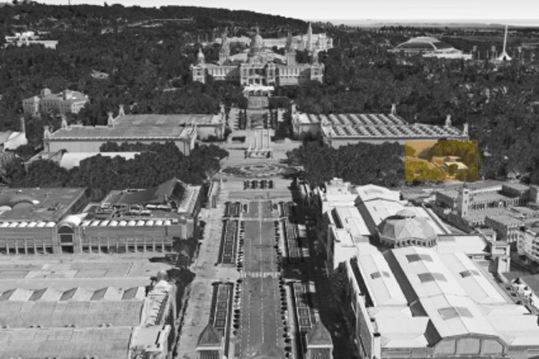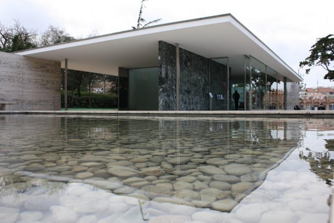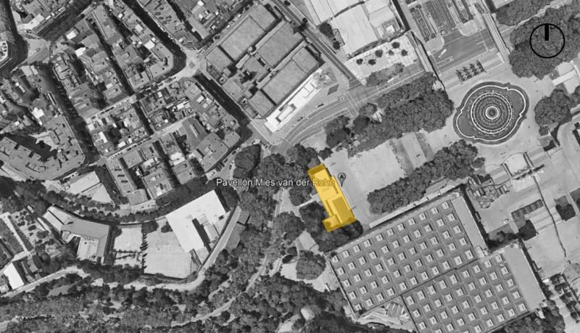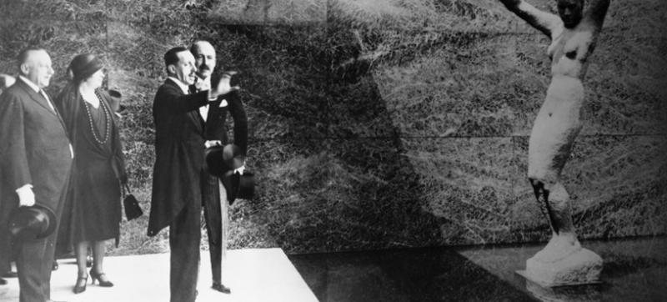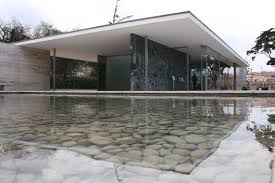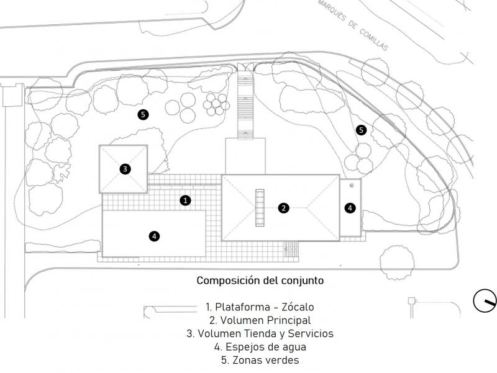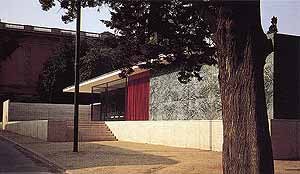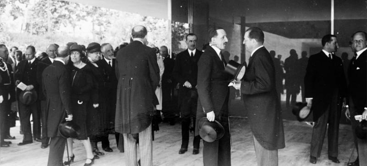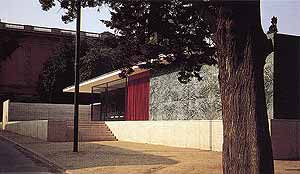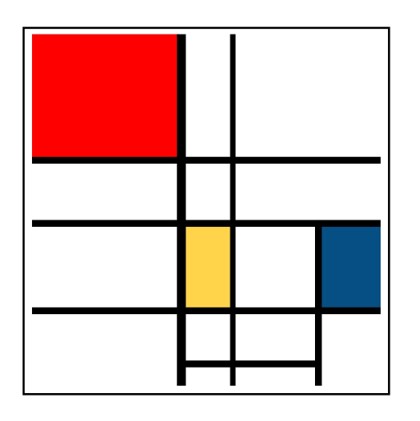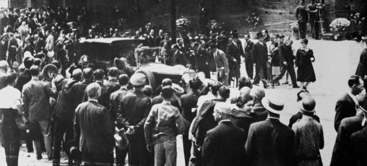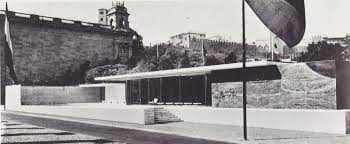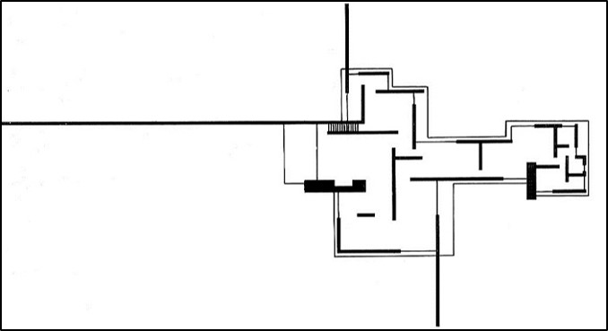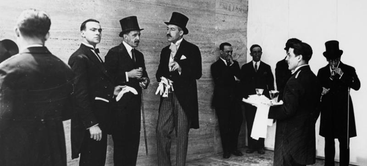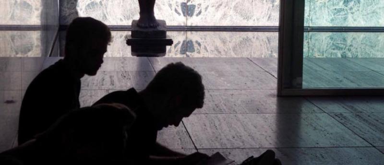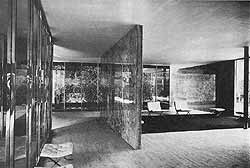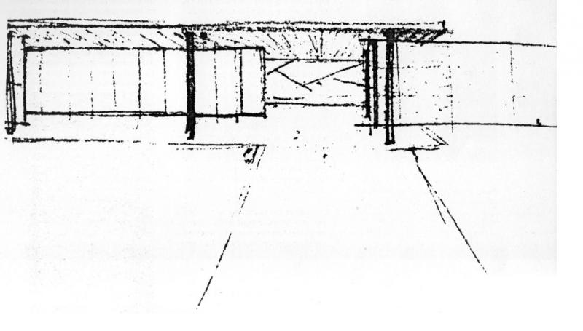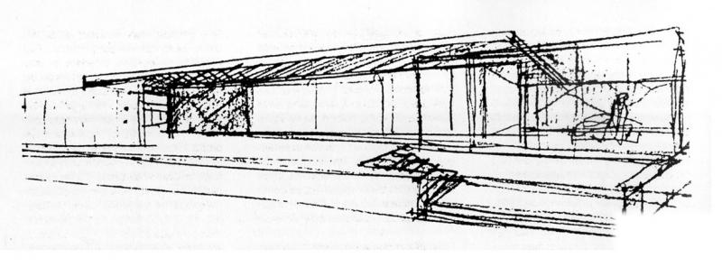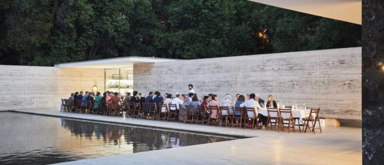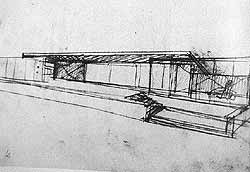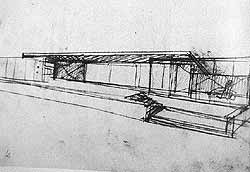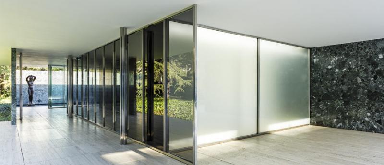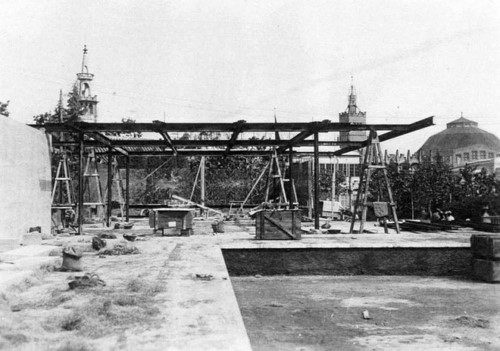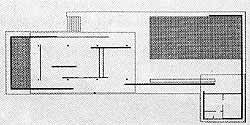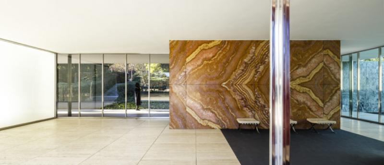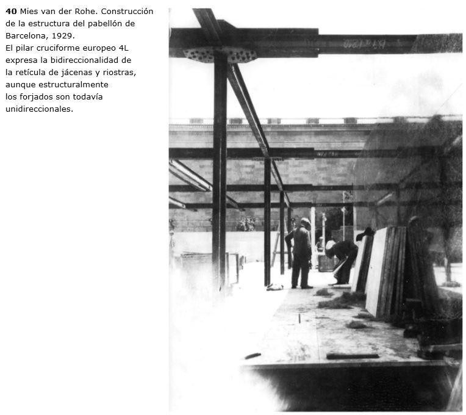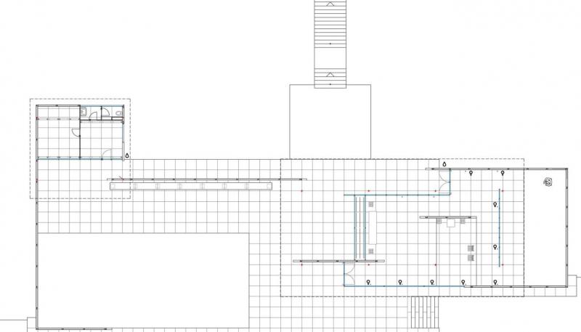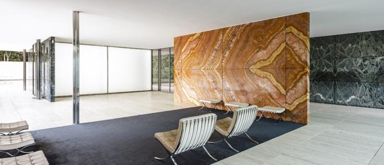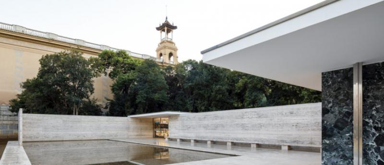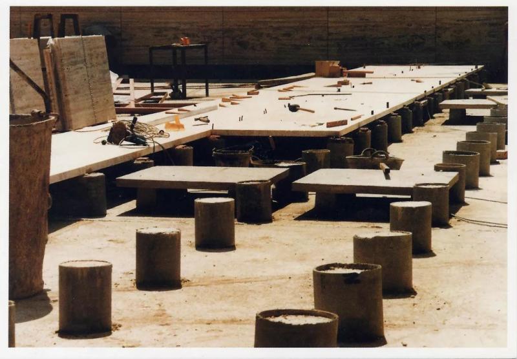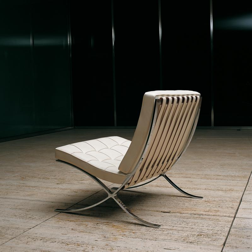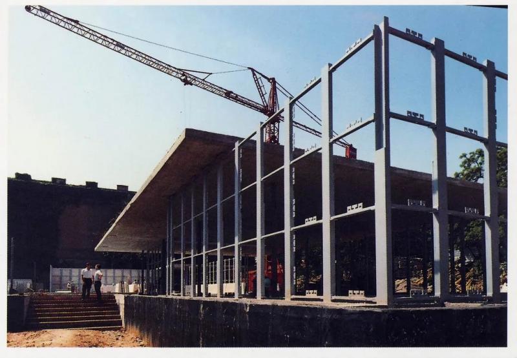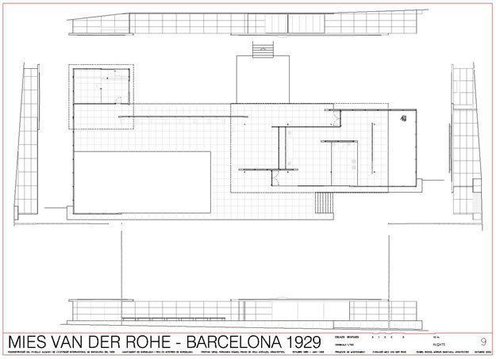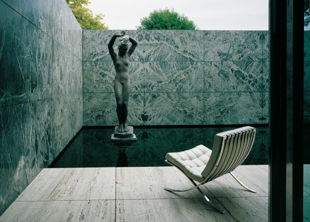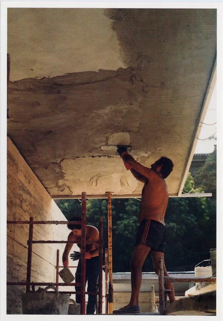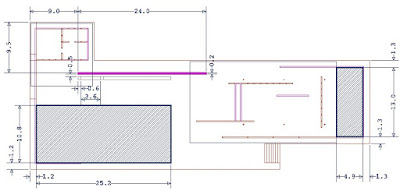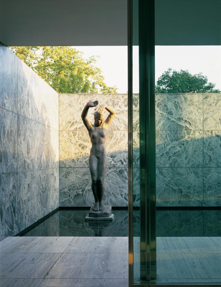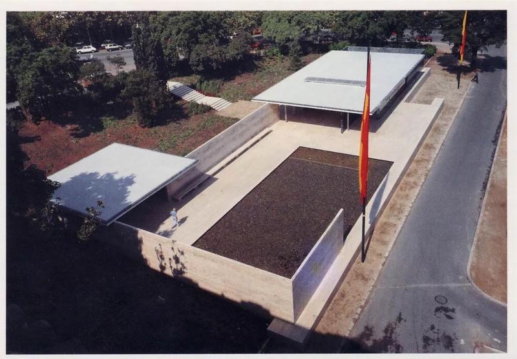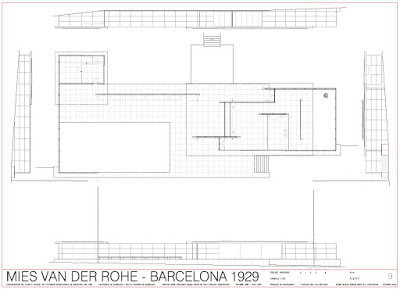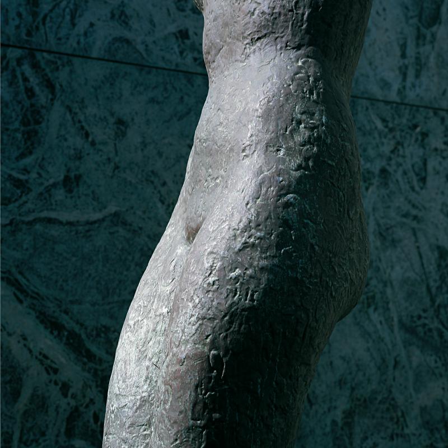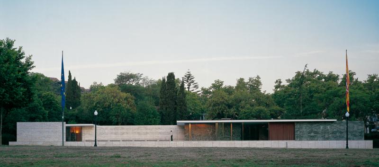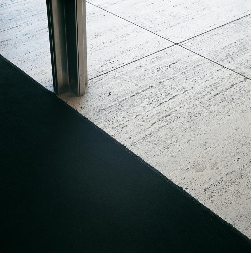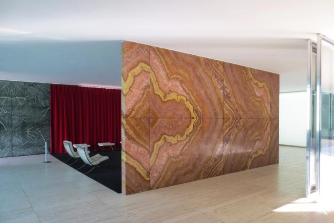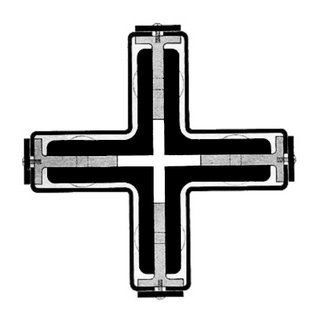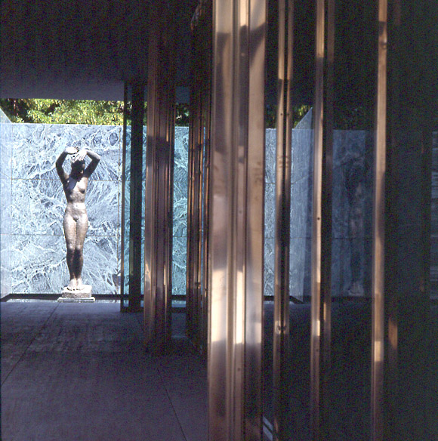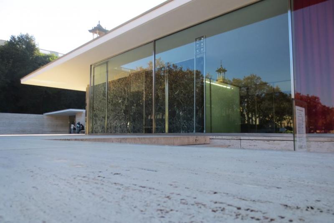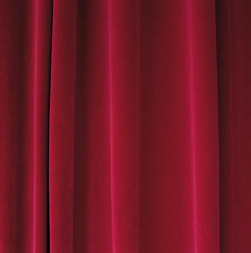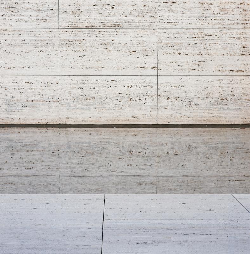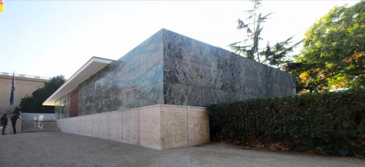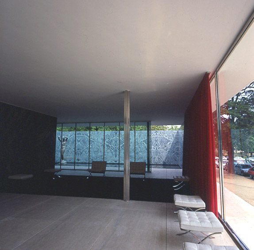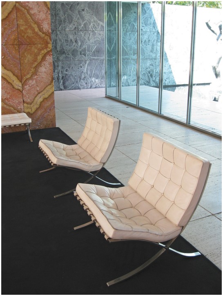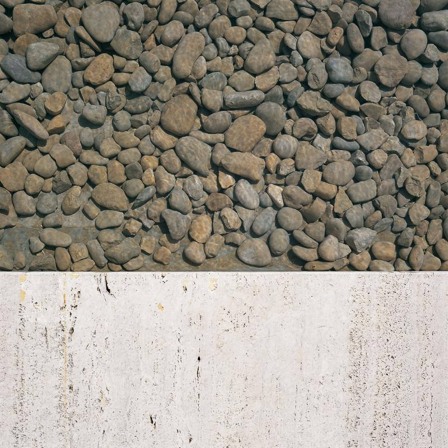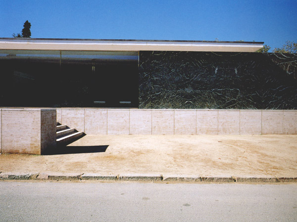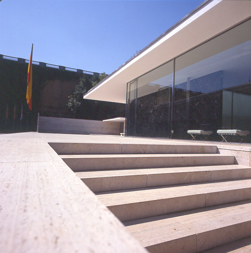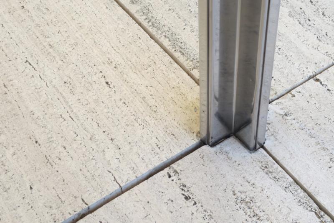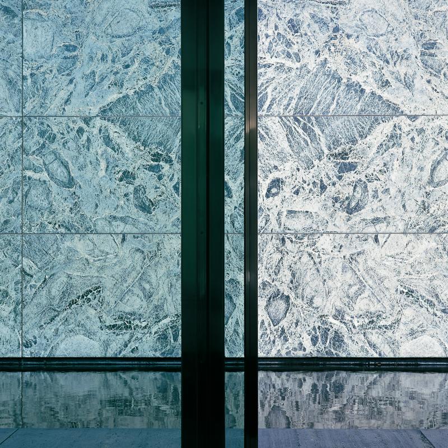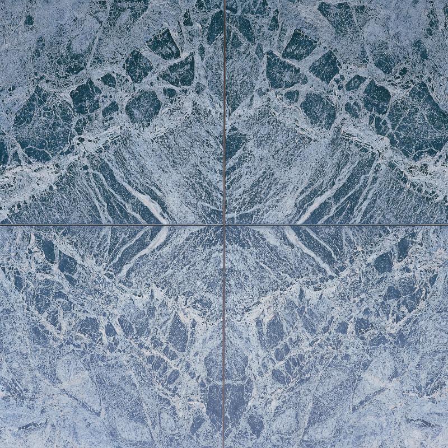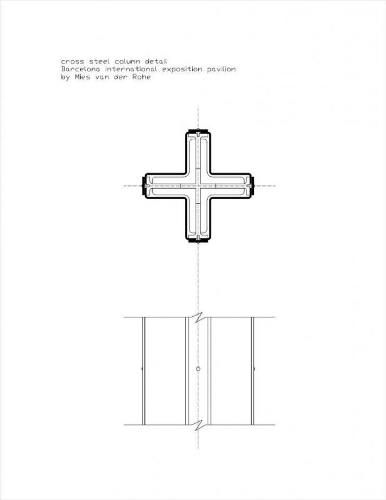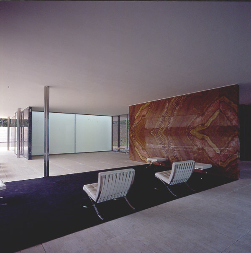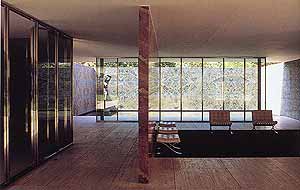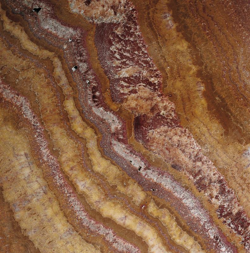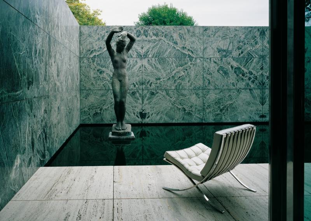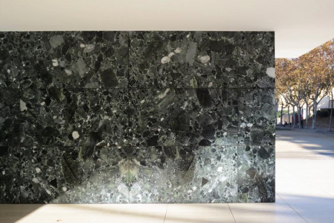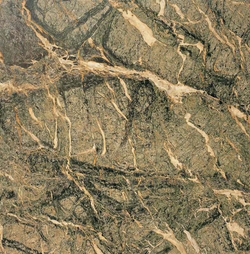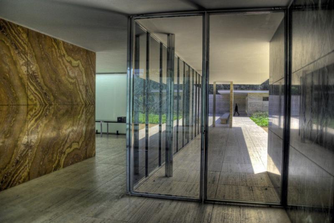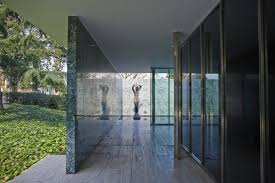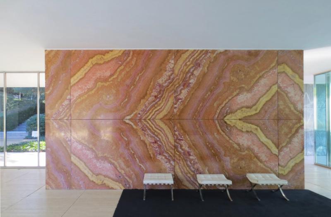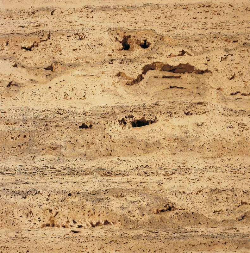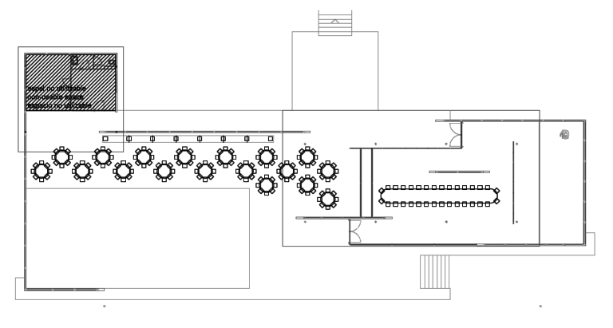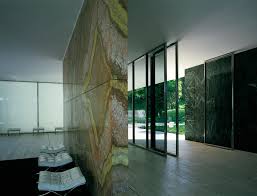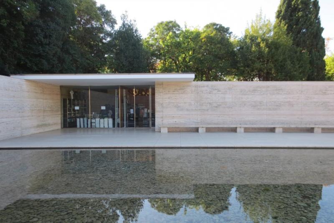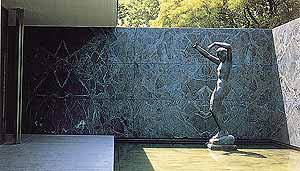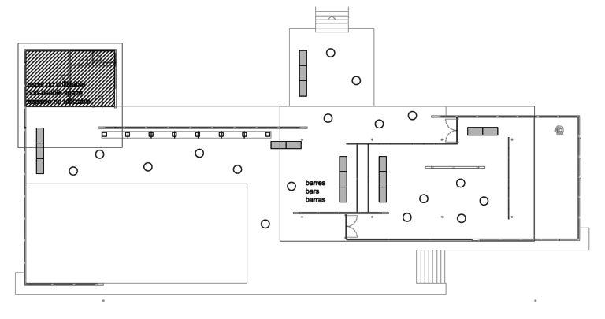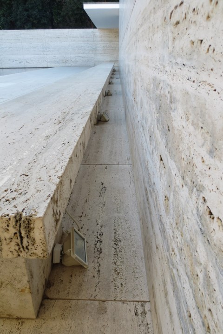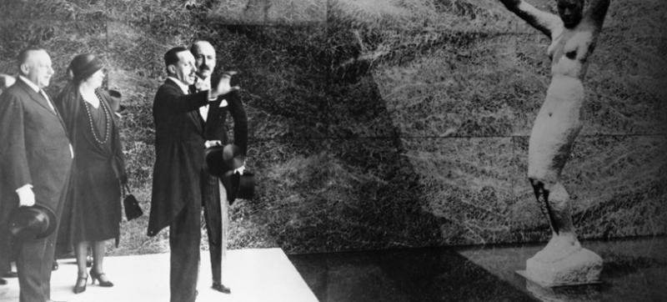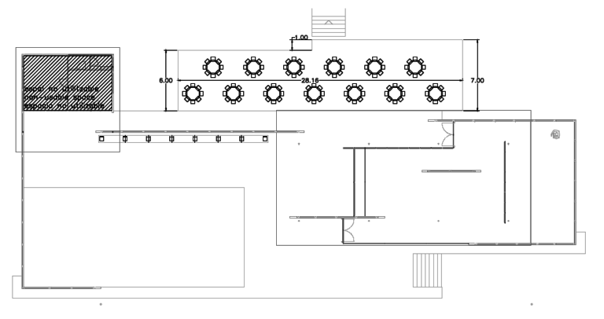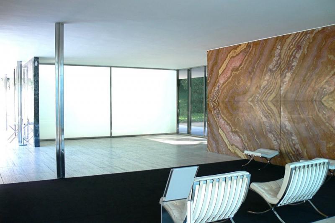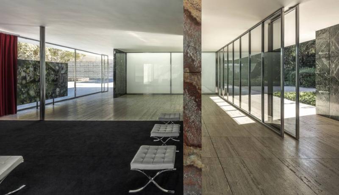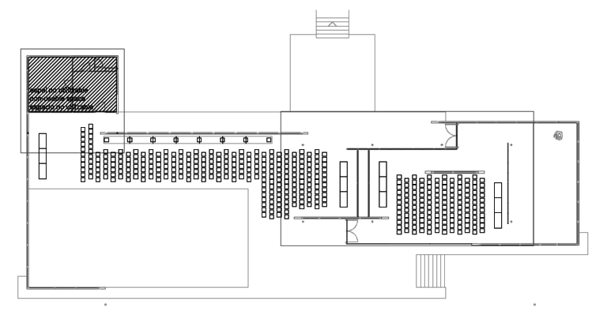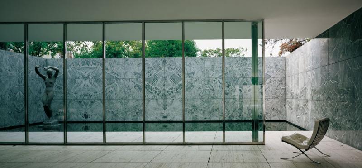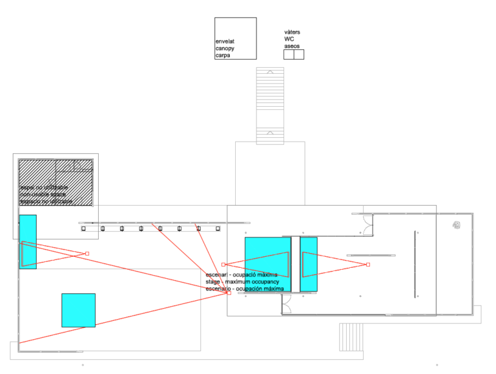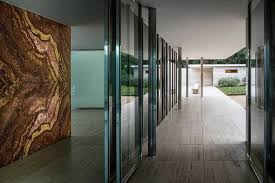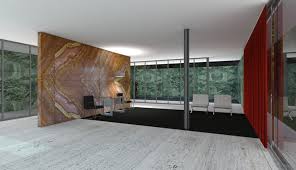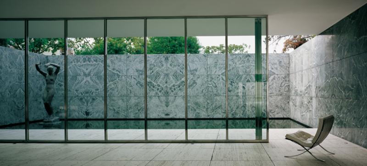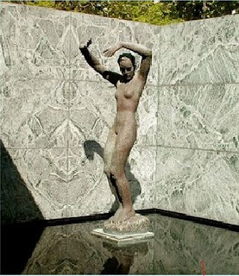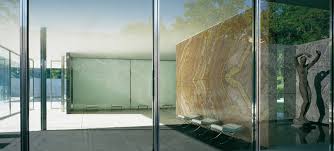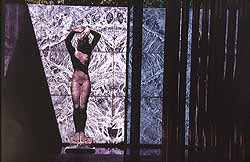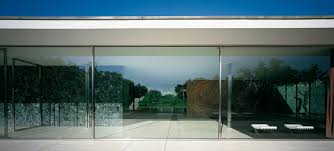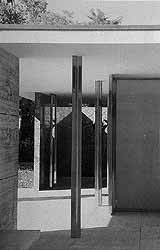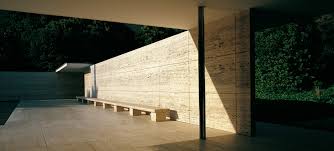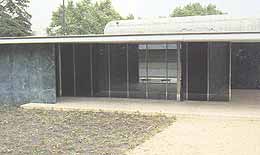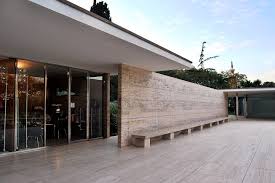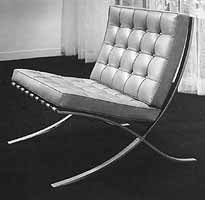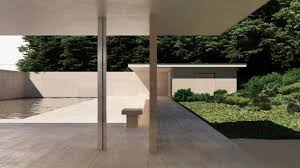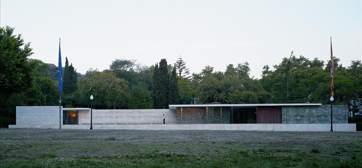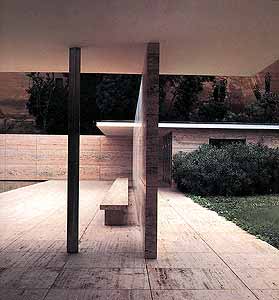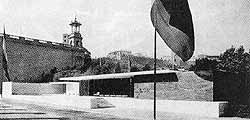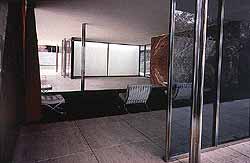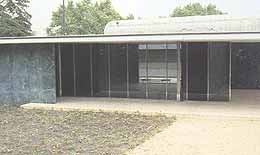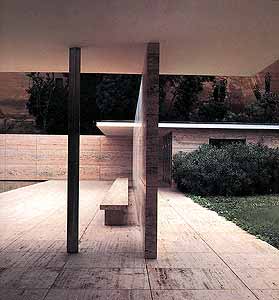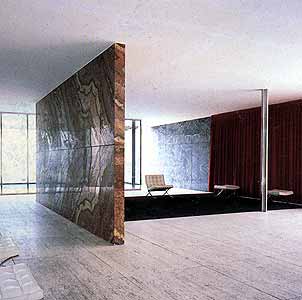
Pabellón de Barcelona / Barcelona Pavilion
Pabellón de Alemania. Exposición Internacional de Barcelona 1929- 1929 -
- MIES VAN DER ROHE, Ludwig
-
Reconstrucción
1983 - 1986
El edificio terminó de construirse en mayo de 1929 y fue demolido a principios de 1930. Tras un estudio detallado, el edificio fue edificado de nuevo entre los años 1983 y 1986. - Barcelona
- España
- Página oficial Fundación Mies
- Explicación Pabellón
- Explicación PPT Pabellón
- Explicación Pabellón
- Explicación Video Completo
- Fundació Mies van der Rohe, Barcelona
- Pabellón alemán (Barcelona) [17-11-2021]
- Una pieza de historia en el salón: la silla Barcelona, de Mies Van der Rohe, 1929 [19-4-2016]
- Pabellón Alemán en Barcelona
- Dossier Pabellón Alemán de Barcelona (1929) Mies van der Rohe [02-9-2017]
- El Pilar en Mies van der Rohe. El léxico del acero [01-5-2012]
- Web oficial del pabellón
- Cómo visitarlo
- Imágenes del pabellón
- Visita virtual
- Programa educativo
- Información sobre el pabellón
- Información sobre el Pabellón
- Artículo sobre el Pabellón
- Comentario sobre el pabellón
- Artículo sobre el pabellón
- Artículo sobre el pabellón
- Artículo sobre el pabellón
- Pabellón de Barcelona
- Fundación Mies van der Rohe
- Análisis del pabellón
- Video de la Reconstrucción por Cristian Cirici
- Página oficial del Pabellón de Barcelona
- Pabellón alemán (Barcelona) [17-11-2021]
- Análisis del pabellón
- Una pieza de historia en el salón: la silla Barcelona, de Mies Van der Rohe, 1929 [19-4-2016]
- Video de la Reconstrucción por Cristian Cirici
- Pabellón Alemán en Barcelona
- Dossier Pabellón Alemán de Barcelona (1929) Mies van der Rohe [02-9-2017]
- El Pilar en Mies van der Rohe. El léxico del acero [01-5-2012]
- Web oficial del pabellón
- Cómo visitarlo
- Imágenes del pabellón
- Pabellón Alemán en Barcelona. Wikiarquitectura [07-6-2020]
- Visita virtual
- Página oficial del Pabellón de Barcelona. Fundación Mies van der Rohe [07-6-2020]
- Programa educativo
- Pabellón de Barcelona
- Información sobre el pabellón
- Página oficial del Pabellón de Barcelona
- Información sobre el Pabellón
- Fundación Mies van der Rohe
- Artículo sobre el Pabellón
- Análisis del pabellón
- Comentario sobre el pabellón
- Video de la Reconstrucción por Cristian Cirici
- Artículo sobre el pabellón
- Artículo sobre el pabellón
- Página oficial del Pabellón de Barcelona
- Fundación Mies van der Rohe
- Pabellón de Barcelona
- Análisis del pabellón
- Página oficial del Pabellón de Barcelona
- Video de la Reconstrucción por Cristian Cirici
- Fundación Mies van der Rohe
- Análisis del pabellón
- Video de la Reconstrucción por Cristian Cirici
- Pabellón de Barcelona
- Página oficial del Pabellón de Barcelona
- Fundación Mies van der Rohe
- Pabellón Alemán en Barcelona. Wikiarquitectura [07-6-2020]
- Página oficial del Pabellón de Barcelona. Fundación Mies van der Rohe [07-6-2020]
- Video de la Reconstrucción por Cristian Cirici
- Pabellón Alemán en Barcelona. Wikiarquitectura [07-6-2020]
- Página oficial del Pabellón de Barcelona. Fundación Mies van der Rohe [07-6-2020]
- Pabellón de Barcelona
- Página oficial del Pabellón de Barcelona
- Análisis del pabellón
- Video de la Reconstrucción por Cristian Cirici
- Página oficial del Pabellón de Barcelona
- Video de la Reconstrucción por Cristian Cirici
ZIMMERNAN, Claire., Mies van der Rohe 1886-1969. La estructura del espacio. Taschen. Colonia, 2006.
p. 39-43. "Tras el éxito de la exposición en Weibenhof, el gobierno del Reich alemán encomendó a Mies var Rohe la dirección artística de todos los departamentos alemanes y la construcción del pabellón de Alemania para le exposición universal de Barcelona. Este encargo se le ofreció bajo unas condiciones económicas inseguras y se fijó un plazo de tiempo sumamente corto.Tanto sus dibujos técnicos para un pabellón de exposición como los otros para una serie de instalaciones para exposiciones de la industria, realizados en colaboración con Lilly Reich y otras personas, fueron realizados en menos de un año.
El pabellón del Reich alemán conocido como "pabellón de Barcelona" es una de las obras fundamentales de Mies. A punto de finalizar los dorados años 20, tras haber perdido una guerra, disturbios y miseria económica, con esta obra se pretendía presentar al mundo una nueva Alemania, democrática, progresista en el plano cultural, próspera y pacífica. El pabellónde Barcelona ha contribuido a que la Alemania de la República de Weimar sirviéndose de la arquitectura, haya creado un autorretrato lírico. Creado exclusivamente para actos ceremoniales y representativos, durante la ceremonia inaugural de la exposición tuvo lugar la recepción de los reyes de España. El paso decisivo logrado por Mies por primera vez en su totalidad en el Pabellón de Barcelona, consistió en la realización de "la planta libre" y el "espacio fluido". La obra reposaba como un templo clásico sobre un zócalo de travertino, cercado en dirección sur por un muro del mismo material en forma de U, que desembocaba en una pequeña instalación de abastecimiento. El voluminosos estanque da agua se extendía hacia el sudeste, sobre cuyo borde se elevaban las placas base y daba la impresión de que el nivel del agua continuaba bajo el zócalo, estableciendo así una relación con el exterior. El zócalo fue delimitado en el norte mediante un muro de mármol verde, asímismo, en forma de U. Aquí se encontraba un segundo estanque de agua, de menor tamaño. La losa de la cubierta del edificio era transportada pro pilares brillantes, cruciformes y cromados, que causaban la impresión de estar flotando. De esta manera se ponía de manifiesto el carácter portante de los muros. Unos bloques de piedras preciosas (mármol de Tinos y verde antiguo, anix dorado) y de vidrio con diferentes matices (gris, verde, blanco, transparente) hacían las veces de sustuosos divisores de espacios que parecían deslizarse bajo la cubierta y a través de esta, creando unfluído tránsito entre el interior y el exterior. Resulta evidente que con el pabellón de Barcelona, Mies convinó entre sí dos de sus innovaciones de Stuttgar, esto es, la estructura metálica de los bloques de viviendas WeiBenhof y las paredes translúcidas de sus espacios de vidrio.
Un recorrido por los espacios del complejo de edificios muestra la combinación, ya familiar para Mies, de movimientos rítmicos con vistas compuestas cuidadosamente. Si se subían los peldaños que conducían al amplio zócalo, uno se encontraba ante el estanque de agua de mayores dimensiones, en el que se habían plantado menúfares; si se daba ungiro de 180º, se accedía al verdadero espacio inteior, definido por la losa de la cubierta. Un pasillo a la entrada, estrecho, flanqueado a la izquierda por bloques de marmol verde y a la derecha por la pared exterior de vidrio, orientada al este, conducía a la estancia principal; un espacio rectangular, cortado por un bloque de ónix dorado de seis metros de ancho y tres de alto, ante la que se encontraba un sillón y una mesa diseñadas por Mies para este edificio. A la izquierda de la pared del ónix se hallaba una especie de "pared luminosa", un receptáculo de vidrio opalino, desde el suelo hasta el techo, iluminado con luz artificial en el interior, que recordaba a los escaparates iluminados del Berlñin de aquellos años. Otros elementos para la pared rompían la regularidad del espacio, y la pared exterior, orientada al este, pasando del vidrio al mármol verde, conducía al visitante a un pequeño patio abierto, en el que se encontraba el pequeño estanque ya mencionado. En este estanque se instaló sobre un pedestal la figura de bronce El mañana, realizada por el escultor Georg Kolbe, una mujer de tamaño natural que parece elevarse por encima del agua y hace señas a la puesta de sol.La escultura, en este contexto, rodeada por tonos verde oscuro, se asemeja a la figura de un fotomontaje, como una versión, que hubiese tomado cuerpo, de una de las composiciones evocatorias de Willi Baumeister. En el lado sur de la pared luminosa se encontraba un espacio semiabierto y cubierto desde el que se podía acceder al gran estanque abierto. Un banco de travertino a lo largo de este estanque invitaba a permanecer allí. Desde aquí se disfrutaba de una vista por encima de la amplia plataforma hasta la propia exposición. Si se dirigía la mirada hacia la izquierda, la estatua del mañana le hacía señas a uno en la alineación del pasillo posterior del lado oeste. Los críticos de la época calificaron a este lugar de oasis que invita al visitante a un descanso breve en esa agitación y actividad desmesurada de la Exposión Universal.
En tanto que pabellón de exposiciones, el edificioo había sido concebido sólo para que permaneciera por untiempo limitado. Las dificultades, en parte, reconocibles, que rodearon la construcción del edificio, debidas a la enorme premura de tiempo, a los reconrtes del presupuesto y a los métodos de construcción relativamente anticuados del lugar, condujeron a diversos desperfectos arquitectónicos como el mal acabado de la cubierta y los consiguientes daños causados por el agua. El edificio terminó de construirse en mayo de 1929 y fue demolido a principios de 1930.
Tras un estudio detallado, el edificio fue edificado de nuevo entre los años 1983 y 1986 por un grupo de arquitectos españoles. la fuerza de su aspecto original ha supuesto, evidentemente, un reto para fotógrafos contemporáneos; el edificio ha sido fotografiado infinidad de veces desde su reconstrucción".
----
FRAMPTON, K., Historia crítica de la Arquitectura Moderna. Gustavo Gili. Barcelona, 1993.
Págs. 163-169. " ...la planta libre iba a aparecer, completamente armada, por decirlo así, en el Pabellón de Barcelona, de 1929...
A pesar de las connotaciones clásicas de s u retícula regular de ocho columnas y del gener es so empleo de los materiales, el Pabellón Barcelona era sin lugar a dudas una composición suprematista - elementalista (compárese con planetas futuros para habitantes de la tierra, realizado por Malevich en 1924, y con la obra de su discípulo indirecto Iván Leonídov). Las fotografías de la época revelan la cualidad ambivalente e inefable de su forma espacial y material. En esos documentos se puede apreciar cómo ciertos desplazamientos del volumen estaban provocados por lecturas superficiales ilusorias, como la producida por el uso de pantallas de vidrio teñido de verde, que aparecían como equivalentes especulares de los planos principales de delimitación. Estos planos, acabados en mármol pulido verde procedente de la isla griega de Tinos, reflejaban a su vez los brillos de las carpinterías verticales cromadas que sostenían los vidrios. Un juego semejante, en cuanto, a textura y color, lo producía el contraste entre el plano central interior de ónice pulido (el equivalente del núcleo de chimeneas que Wright colocaba en el centro) y el largo muro de travertino que flanqueaba la terraza principal y el gran estanque reflectante. En esta terraza, rodeada de travertino y agitada por el viento, la superficie irregular del agua distorsionaba a la imagen especular del edificio. En contraste con esto, el espacio interior del pabellón, modulado por columnas y montantes, terminaba en un patio cerrado que contenía otro estanque reflectante, forrado de vidrio negro. En este espejo perfecto e implacable, y por encima de él, se erguía la forma y la imagen congelada de amanecer de Georg Kolbe. Sin embargo, pese a todos estos delicados contrastes estéticos, el edificio se estructuraba sencillamente en torno a ocho columnas exentas cruciformes que sostenían la cubierta Plana. La regularidad de la estructura y la solidez de su basamento de travertino mate evocaban esa tradición de los Schinkelschüler a la que Mies iba a volver.
Al igual que la sal de De Stijl de 1923, el pabellón de Barcelona dio pie a la creación de un mueble clásico, concretamente la silla Barcelona, que fue una de las cinco piezas neo-Schinkel que el arquitecto diseñó en el periodo de 1923-1930, siendo las otras cuatro el taburete y la mesa Barcelona, el sillón Tugendhat y un diván de cuero con botones. La silla Barcelona, con un armazón de barras de acero soldadas y cromadas, y con una tapicería de becerro con botones, estaba tan integrada en el diseño del pabellón como la silla Roja-azul en la sala montada en la Exposición de Berlín."
---
COLQUHOUN Alan., La arquitectura moderna. Una historia desapasionada. Gustavo Gili.Barcelona. 2005.
Págs. 159-181.“La Alemania de Weimar: la dialéctica de lo moderno, 1920-1933”
La casa Tugendhat en Brno, República Checa, marca una nueva etapa en la evolución de Mies. Ya no es de ladrillo, sino que está revocada y pintada de blanco. La organización es fruto de unas condiciones de emplazamiento que recuerdan a las de la casa Riehl. Construida sobre una fuerte pendiente, la casa consiste en una masa monolítica cúbica con un piso superior retranqueada y fragmentado, a través del cual entra desde la calle para luego descender hasta el salón situado en la planta inferior punto este salón es un espacio enorme dividido por plantas fijas, pero exentas. El volumen monolítico de la casa está sólidamente calzado en el terreno en declive. Los lados Sur y este de la zona de estar se han dejado completamente acristalados a base de ventanales con lunas de suelo a techo, retráctiles por medios mecánicos, que se abren a una vista panorámica punto de este modo, el espacio flexionado está contenido en este caso dentro de un volumen cúbico. pero al mismo tiempo, este volumen se hace totalmente transparente. El recinto clásico y el infinito sublime se combinan por medio de la tecnología moderna.
Coetáneo de la casa Tugendhat es el pabellón de Alemania Exposición Internacional de Barcelona en 1929, conocido como el pabellón de Barcelona. En este caso se prescinde del cubo de delimitación todo el espacio se define a base de planos independientes, horizontales y verticales. Pero en lugar de desaparecer en el infinito, estos planos murales giran sobre sí mismos para formar patios abiertos que fijan el edificio en los dos extremos en solar. El pabellón no era tanto un dique como un filtro.
La casa Tugendhat como en el pabellón de Barcelona, a diferencia de la casa de campo en ladrillo, la cubierta se apoya en una retícula independiente de pilares. a primera vista, esto parece un descubrimiento extrañamente tardío el principio de la planta libre; pero tras una segunda observación los pilares parecen demasiados defectos como para sostener la cubierta sin alguna ayuda por parte de los muros.
---
CURTIS. W., La arquitectura moderna desde 1900. Edit. Phaidon. Hong Kong, 2002
Págs. 257-273“El Estilo Internacional, el talento individual y el mito del funcionalismo”
Una paradoja de las grandes obras de arte es que deberían anunciar con una fuerza incomparable los imperativos de un nuevo enfoque al tiempo que invocan simultáneamente, a un nivel profundo, los valores que inspiraban los momentos clásicos del pasado. Ésta es otra razón por la que nunca resulta apropiado describir una obra únicamente en función de una fase estilística que la ligue a otras obras de arte contemporáneas a ella. Henri Focillon ha indicado que «el tiempo que suscita la obra de arte no la define ni en su principio ni en la particularidad de su forma». Esta aguda observación parece especialmente apropiada para dos obras maestras del movimiento moderno: la villa Saboya en Poissy (19 28- 1931), de Le Corbusier (a la que se dedica el capítulo siguiente), y el pabellón de Alemania en Barcelona (o Pabellón de Barcelona; 1928-1929) de Mies van der Rohe.
Este último se levantó como una construcción temporal para la Exposición Internacional de 1929, y tuvo la función honorífica, por no decir diplomática, de representar los valores culturales de una Alemania deseosa de distanciarse de su pasado imperialista. La República de Weimar quería proyectar una imagen de apertura, liberalidad, modernidad e internacionalismo. El comisario político del Reich, Georg von Schnitzler, afirmaba que el edificio debería «mostrar lo que podemos hacer, lo que somos, cómo sentimos y vemos hoy en día. No queremos sino claridad, sencillez y rectitud». Mies escribía así, de un modo revelador, sobre su labor:
“La era de las exposiciones monumentales que producen beneficios monetarios pertenece al pasado. Hoy juzgamos una exposición por sus resultados en el campo cultural. Las condiciones económicas, técnicas y culturales han cambiado de manera radical. Tanto la tecnología como la industria afrontan nuevos problemas. Es de suma importancia para nuestra cultura y nuestra sociedad, como también para la industria, encontrar buenas soluciones. La industria alemana -más aún, toda la industria europea debe comprender y resolver estas tareas específicas. El camino debe ir de la cantidad a la calidad, de lo extensivo a lo intensivo.
A lo largo de este camino, industria y tecnología se unirán a las fuerzas del pensamiento y la cultura.”
Aquí había reminiscencias del programa ideológico del Deutsche Werkbund antes de la guerra, y no nos sorprende descubrir que el proyecto de Mies van der Rohe constituía una síntesis deliberada de la forma y la técnica, de los valores modernos y los clásicos. Como muestra del poder de la inventiva estructural moderna para crear efectos espaciales sin precedentes, el edificio era un tour deforce. La delgada losa de cubierta se posaba delicadamente en ocho soportes cruciformes de acero con un revestimiento cromado: una concepción que recuerda el esqueleto Domino, pero sólo con una planta de altura. Aunque algunos de los muros eran portantes, la idea que se expresaba era la independencia de los planos murales con respecto al papel tradicional de soporte. A este respecto, el armazón estructural estaba lejos de ser un instrumento de bajo coste de la estandarización; estaba acompañado de materiales costosos: muros de mármol y ónice, vidrio teñido y semirreflectante, acero inoxidable con bordes precisos, y travertino. Esta sencilla construcción arquitrabada y simétrica estaba situada en uno de los extremos de un podio elevado, en una tensa yuxtaposición con dos estanques rectangulares. Se establecía un contrapunto al desplazar el eje del estanque principal con respecto al del pabellón, y este movimiento visual quedaba reforzado por el modo en que se disponían los muros: unos bajo la cubierta, otros extendidos hacia los alrededores, y todos ellos independientes de la retícula de soportes. El sofito era blanco, y la unión con la parte alta de los pilares, lisa, de modo que la cubierta parecía flotar paralela al agua y al suelo. La planta del Pabellón de Barcelona semejaba un cuadro abstracto con líneas de grosor variable que generaban un intenso ritmo de espacios y planos.
Durante muchos años, la mayoría de la gente sólo conoció el Pabellón de Barcelona a través de las fotografías en blanco y negro tomadas poco después de su terminación (el edificio se desmanteló al poco de acabar la exposición). Estas fotos lo mostraban bajo una luz uniforme y con perfiles nítidos y bordes precisos recortados por las sombras. A medida que el ojo de la cámara se iba moviendo, el cromado ondulado, el vidrio, el agua, la piedra, el acero y el ónice fundían sus identidades, lo sólido se volvía reluciente y lo translúcido se volvía denso. Los interiores estaban amueblados con pesadas sillas de cuero sostenidas por flejes de acero inoxidable entrecruzados y cromados (las 'sillas Barcelona'). Regias y lujosas, estas sillas estaban agrupadas de manera regular, casi como objetos de la antigüedad, o como versiones elásticas de unos tronos. El Pabellón de Barcelona tenía la función específica y honorífica de ser una cámara para la recepción de los reyes de España por parte del embajador alemán; era un 'Repräsentationsraum', un 'espacio de representación'. Por lo demás, el espacio se dejó diáfano, una manifestación, quizá, de un nuevo modo de vida que supuestamente tenía un especial atractivo para la élite industrial culta. Como en el pabellón del Deutsche Werkbund de 1914, aquí había una estatua clásica contemporánea de una figura femenina (obra de Georg Kolbe) en uno de los estanques. Esto constituía un toque extraño al lado del rigor rectangular de las formas modernas de Mies, pero era un recordatorio adicional de que el edificio en su conjunto estaba guiado por un sentido clásico.
El Pabellón de Barcelona fue reconstruido en la década de 1980 siguiendo los planos originales, pero sin usar los mismos elementos, que se habían perdido. Este simulacro da una idea de la experiencia original del edificio y subraya hasta qué punto las ideas arquitectónicas de Mies van der Rohe dependían de las cualidades ambiguas de los materiales. Cuando subimos a la plataforma, las superficies de piedra, cortadas con precisión, establecen un ritmo majestuoso, mientras que el juego de la luz sobre el agua, el mármol, las capas de vidrio semitransparente y el acero inoxidable introduce una cualidad volátil. La transición hacia el edificio implica atravesar varias capas (reales o perceptivas) y por el camino entendemos cómo los tabiques fusionan las 'salas' interiores y exteriores. Los soportes cruciformes cromados (con su versión actual del estriado) proporcionan acentos verticales de luz, pero carecen de densidad tectónica; las superficies pulidas de mármol y ónice también son diáfanas y reflectantes. De los planos de vidrio (verde, gris o negro), pueden verse varios a un tiempo, en cuyo caso se funden con la luz, aunque vistos oblicuamente surgen como una piedra vítrea. La propia agua se combina con estos cambios evanescentes de lo opaco a lo líquido, formando una superficie de espejo o bien un plano semitranslúcido. Los dibujos moteados de la luz reflejada se mezclan con las vetas del ónice y el mármol, mientras que las ondas activan los cromados. El travertino de grano grueso del basamento, de los bancosy de algunos de los tabiques exteriores introduce una superficie que absorbe la sombra, creando un efecto noble, incluso antiguo.
En cuanto al vocabulario evolutivo de Mies van der Rohe, el Pabellón de Barcelona era una síntesis de las losas horizontales flotantes y las estructuras reticuladas que había imaginado en el proyecto para el edificio de oficinas en hormigón de 1922, y esa especie de planta rotativa con la que había experimentado en la villa de ladrillo de 1923. En los seis años intermedios había tenido la oportunidad de poner a prueba algunas variaciones de sus ideas: en el monumento a Rosa Luxemburg (1926), en los proyectos para la Weissenhofsiedlung (1925-1927), en varias casas, y en los pabellones de exposición para artículos de vidrio y de seda que proyectó en 1927. El Pabellón de Barcelona acumulaba todos estos descubrimientos en una sola formulación, que, sin embargo, no adolecía de una sobrecarga de ideas. Puede que en la mente de su creador el Pabellón fuese la encarnación más pura del Zeitgeist: para Mies van der Rohe, los artefactos espirituales más significativos eran los que traducían «en espacio la voluntad de una época».
Pero el Pabellón de Barcelona-como la Casa Schroder, los edificios de la Bauhaus o las villas de Le Corbusier- era también una solución a problemas de expresión más amplios comunes a este periodo. Los historiadores han llamado la atención sobre la semejanza de su planta con las pinturas de Mondrian; sobre la 'facticidad' del os materiales empleados (relacionando a Mies con la ' Nueva Objetividad '); sobre la sencillez de las superficies murales, que recuerda los llamamientos de Berlage en favor de superficies bien proporcionadas y sin adornos de arriba a abajo; y sobre la novedad y riqueza de la concepción espacial, con sus planos flotantes, sus ilusiones pictóricas y sus ambigüedades. No es de extrañar que Hitchcock y Johnson escogiesen el edificio como ejemplo del Estilo Internacional.
Sin embargo, las raíces de la obra maestra de Mies van der Rohe se hunden más profundamente aún en la historia. Ya se ha llamado la atención sobre la admiración que sentía el arquitecto por Schinkel, manifestada particularmente en sus proyectos neoclásicos de los años anteriores a la I Guerra Mundial. Lo que más le inspiraba de la obra de su predecesor prusiano era la reducción de la forma a las geometrías simples más expresivas y la redefinición radical de los tipos clásicos básicos. Sin duda se puede reconocer en el Pabellón de Barcelona una concentración similar en los aspectos esenciales del clasicismo, especialmente en sus impecables proporciones, su sentido del reposo y su reformulación en una forma abstracta de la columna y el entablamento elementales. El edificio destilaba la imagen de un templo sobre un podio, pero le aportaba la sensación de una liberación ingrávida, animándolo con una nueva clase de espacio (transformado a partir de Wright y el Cubismo), y socavando su solidez con superficies rizadas y materia licuada; mostraba así que las 'simplificaciones' de la arquitectura moderna podían -combinar una imaginería de relevancia contemporánea con el recuerdo de los valores más duraderos de la arquitectura.
Págs. 305-327“La naturaleza y la máquina: Mies van der Rohe, Wright y Le Corbusier en los años 1930”.
p.307 El Pabellón de barcelona fue el punto de inflexión clave en la evolución e la obra de Mies van der Rohe, pues comprendió sus descubrimientos hasta la fecha y también abrió el camino hacia el futuro. Al combinar los atributos de una casa y un monumento, fijó un abanico de convenciones visuales que Mies seguiría desarrollando en años posteriores. En términos generales, Mies adoptó la simetría, la frontalidad y la axialidad, para los edificios cívicos y los monumentos, y la asimetría, la fluidez y los volñumenes entrelazados para las residencias, a.unque estas dos "modalidades" se combinaban en el edificio de Barcelona. La raspuesta de Mies en el edificio de Barcelona...
... En 1929 el estado alemán le encargó al joven arquitecto Mies van der Rohe que diseñara el pabellón que representaría al estado alemán en la exposición universal de 1929 celebrada en Barcelona. En este pabellón hace su aparición el plano libre, no es un espacio habitable de ahí que los planos se crucen sin definir espacios. El pabellón se caracteriza por una distribución espacial centrífuga horizontal que fue subdividida y articulada por planos y columnas cruciformes, concretamente ocho columnas, autoestables.
La planta está articulada por una retícula regular formada por las ocho columnas y a pesar de ello y de su empleo liberal de materiales tradicionales se trata de una composición suprematista y elementarista. La cubierta del pabellón se apoya simplemente en los ocho pilares a pesar de los tabique interiores de mármol, travertino y ónix.
Podríamos considerar el Pabellón de Barcelona como la primera caja neutra que Mies construiría a lo largo de su carrera, pero no será hasta la década de 1940 cuando comienza a construir cajas neutras como tal."
págs.685-689."Conclusión: modernidad, tradición y autenticidad"
La casa Robie, la villa Saboya, el Pabellón de Barcelona, el ayuntamiento de Säynätsalo, el Museo de Arte Kimbell, la iglesia de Bagsvaerd o el Palacio de Congresos de Salamanca: todos ellos están entre los edificios de la tradición moderna que poseen esa extraordinaria profundidad. Encasillarlos en el movimiento moderno es perder gran parte de su valor, pues también tienen parentesco con algunas obras sobresalientes del pasado.
---
MONTANER J. M., La modernidad superada. Arquitectura, arte y pensamiento del siglo XX . G. Gili. Barcelona, 2002.
págs.25-58 “Espacio y antiespacio. Lugar y no lugar en la arquitectura moderna”
Espacio y lugar. En los años diez y veinte de este siglo quedaron establecidos los prototipos de este espacio moderno: las estructuras Domino y Citrohan de Le Corbusiery los pabellones de Mies van der Rohe. En los años treinta, tras la eclosión de las vanguardias, en cambio, tanto algunos de los maestros -el mismo Le Corbusier- como los miembros de la siguiente generación-Lucio Costa, Arne Jacobsen, Josep Lluís Sert-recurrieron a las figuraciones populares y a las arquitecturas vernaculares, intentando aprender de los detalles técnicos tradicionales. Ante una incipiente conciencia de la insuficiencia del lenguaje y de la tecnología moderna, estas referencias vernaculares tenían como objetivo otorgar "carácter" expresivo y "sentido común" constructivo. En el caso de Le Corbusier, es a partir del impacto que le produce su primer viaje a Latinoamérica en 1929 -Buenos Aires, São Paulo y Río de Janeiro- cuando empieza a considerar el valor de la naturaleza y de las características del lugar.
En la actividad tardía respecto a las vanguardias europeas que realizaron en España y en Cataluña los arquitectos del GATEPAC y del GATCPACrespectivamente, también se revalorizó la arquitectura popular. Fernando García Mercadal, miembro fundador del GATEPAC en 1930, que entre 1923 y 1927 había viajado por Europa visitando y trabajando al lado de figuras de la arquitectura y el urbanismo modernos como Peter Behrens, Hans Poelzig, Le Corbusier, Hermann Jansen y Mies van der Rohe, compaginó su defensa de la arquitectura de las vanguardias con los estudios de la arquitectura popular que culminarían en su texto La casa popular en España de 1930. Los redactores de la revista AC. Documentos de Actividad Contemporánea(1931-1937) reivindicaron el funcionalismo estricto, la belleza, simplicidad y armonía, la ausencia de falso ornamento, la calidad de los materiales y técnicas constructivas tradicionales que manifiesta la arquitectura popular mediterránea, especialmente en Ibiza. Para ello se basaron en las preciosas fotografías de Raoul Hausmann. He aquí, por lo tanto, importantes correcciones respecto a los criterios del recién iniciado movimiento moderno.
págs.115-140. “Tipo y estructura. Eclosión y crisis del concepto de tipología arquitectónica”
PROTOTIPOS Y ARQUETIPOS. Dentro de esta visión clasificatoria por tipos deben diferenciarse dos conceptos totalmente distintos: el de prototipo y el de arquetipo. Los prototipos arquitectónicos se producen esencialmente durante el movimiento moderno, cuando los métodos de proyectación y construcción toman como referencia el mundo mecanicista de la producción industrial, y buscan ejemplos que pasen por bancos de pruebas similares a los que pasan las máquinas repetibles y combinables. Encontramos los casos más emblemáticos en las propuestas de Le Corbusier y Mies van der Rohe.
A partir los prototipos básicos -la casa Domino (1914), es decir el espacio sandwich, y la casa Citrohan (1920), es decir el espacio megarón-, Le Corbusier construye todo su mecanismo para resolver la arquitectura residencial privada y pública. La casa Domino es el tipo constructivo y la casa Citrohan el tipo espacial en el que pervive la estructura muraria lateral que permite grandes aberturas en fachada y dobles espacios. El inmueble-villa (1922) constituye tanto la síntesis de los dos prototipos iniciales -Domino y Citrohan- como la síntesis de la casa unifamiliar y la vivienda colectiva. Cada célula de habitación permite pasar consecutivamente de la visión sandwich de los planos horizontales a la visión megarón del doble espacio que liberan los muros laterales. El redent, en el proyecto de una ciudad para tres millones de habitantes (1925) o en el Plan Obús de Argel (1930-1934), es la estructura que sirve para alojar los prototipos básicos. Las unités d'habitation (1952) constituyen la culminación del sistema de agrupación y de la propuesta del edificio residencial colectivo como elemento básico de la ciudad racionalista. En ellas la estructura Citrohan es la que acaba predominando.
Al mecanismo abierto y optimista creado por Le Corbusier se le opone el método de las casas numeradas de Peter Eisenman. La casa X (1976) ha de ser interpretada como una estructura anti-Domino, como el resultado de la metódica destrucción del sistema flexible, transparente y unívoco de las casas lecorbusierianas. Donde la casa Domino es abierta al horizonte, unitaria y de espacios sandwich, la casa X es cerrada, fragmentaria y de espacios cúbicos.
En el caso de Mies van der Rohe su arquitectura se basa esencialmente en el perfeccionamiento de los dos tipos básicos: el pabellón y el rascacielos. En el pabellón como estructura espacial sandwich, Mies busca el espacio universal, un espacio idealizado de perfección platónica que se configura en dos planos simétricos -el suelo y el techo- respecto a un eje que se sitúa a la altura de la visión de un ser humano. También en estos prototipos -casas patio, museo para una pequeña población- se pasa consecutivamente de percibir espacios sandwich, en los interiores, a percibir espacios megarón al salir a los patios. En 1929, el Pabellón de Barcelona, que se configura como un magnífico espacio sandwich inscrito en un espacio megarón definido por los muros perimetrales y culminado por el patio de la escultura, significó el reino del orden en un momento de crisis y caos. La Neue Natio-nalgalerie en Berlín(1962-1968) comporta la monumentalización del pabellón, la evidencia de las pervivencias clasicistas de la tradición de Karl Friedrich Schinkel y la consecución de un espacio lo más isótropo factible y de una estructura lo más perimetral posible, reducida a su esencia mínima: sólo ocho pilares.
Los arquetipos, en cambio, se refieren a principios formales lógicos, originales, inmutables, intemporales y genéricos. La arquitectura que intenta basarse en arquetipos busca las formas esenciales y primigenias de la arquitectura: el arco, el dolmen, el templo, la cabaña primitiva, la cueva, la escalinata. Es el caso de la arquitectura de Paulo Mendes da Rocha y Tadao Ando. Cuando la idea de arquetipo adopta su dimensión histórica, cultural y urbana, volvemos a encontrarnos con las tipologías y con la búsqueda metodológica de Aldo Rossi, Giorgio Grassi, Carlo Aymonino, Luciano Semerani o Antonio Monestiroli.
---
FUSCO Renato de ., Historia de la arquitectura Contemporánea. Ed. Celeste. Madrid,1992.
Págs.263-350.“El racionalismo "
El pabellón alemán de la Exposición de Barcelona. Tras el edificio de la Bauhaus, o de la plástica volumétrica cuatridimensional, tras la villa Savoye, que encarna los cinco puntos de Le Corbusier, la tercera de las obras más paradigmáticas del código-estilo racionalista es el Pabellón que construyó Mies van der Rohe en Barcelona, en 1929. Y lo es en cuanto que muestra cómo la arquitectura, por así decirlo, real, asumió -con los añadidos y las contradicciones que veremos- las propuestas y las sugerencias de la vanguardia, en este caso la poética de De Stijl.
El Pabellón, que aún construido con materiales duraderos fue destruido como todas las obras provisionales de La Exposición, estaba compuesto por las siguientes partes actuando como «piezas» de un mecanismo plástico: un basamento de travertino, de ocho escalones de altura, que contenía en una esquina un estanque de agua rectangular, que tenía entre otras la función de reflejar las restantes partes del edificio y de dar un «espesor» al propio basamento, dando la impresión de estar «excavado»; un muro exento con un banco corrido adosado, que sostenía virtualmente y relacionaba los planos del techo de las zonas cubiertas del Pabellón, configurando también un seto de separación entre sus espacios exteriores e interiores; ocho soportes metálicos cromados de sección cruciforme, que soportaban el forjado de hormigón que cubría la zona de exposiciones propiamente dicha, y cuyo ambiente interior se articulaba por medio de otras particiones de fábrica o con paneles de acero y cristal; otro segundo estanque, más pequeño, del que surgía una escultura figurativa de Georg Kolbe, colocada en el lado más corto de la construcción y contenida en una especie de patio rodeado en tres de los lados por muros revestidos de ónice, dando lugar en el exterior no ya a un juego de láminas, sino a un volumen cerrado; en el lado opues-to, otro volumen parecido rodeaba parcialmente el estanque grande, delimitaba el otro de los lados cortos del edificio y encerraba, siempre dentro de un trazado ortogonal, dos espacios para oficinas y unos servicios; y, finalmente, un forjado que sobrevolaba esta segunda zona cubierta y que apoyaba en el muro ya descrito y en otro paralelo a la piscina. De la propia enumeración de los elementos que componían la construcción puede deducirse cuánto debía al código neoplástico la obra que analizamos, y cuánto a otras corrientes del gusto. En efecto, las láminas verticales, la exterior con el banco adosado y la interior de la zona de exposiciones, representaban una composición de deslizamientos e interpenetraciones, a la que no eran ajenos los propios planos de agua, siendo de innegable inspiración neoplástica, mientras que los lados más cortos del pabellón, cerrados mediante muros y formando volúmenes, al menos desde el exterior, se diferencian notablemente de la poética de De Stijl. No existen en estos lados los clásicos salientes y entrantes típicos de los muros del movimiento holandés, que tiende a la descomposición del volumen en planos, sino, como ya se ha observado, unos muros que forman y componen los volúmenes pegándose 90 grados. Puede decirse que Mies había querido delimitar el perímetro del pabellón precisamente con esos elementos para concentrar mejor dentro de su superficie el juego de láminas exentas, que dan lugar en su interior a interiores y exteriores reales o virtuales. Creemos que esta diferencia entre perímetro y área encerrada es la mejor clave para entender la obra en examen, especificando los «lugares» donde el edificio se acerca o se aleja de la poética neoplástica. Pero, ¿cómo establecer las partes, las zonas, los ambientes en que la obra maestra de Mies se diferencia de la corriente lingüística holandesa? Evidentemente, la respuesta es la de considerar dichas partes como de pura invención miesiana. Sin embargo, esto no nos impide observar otras posibles derivaciones y ascendencias. Mientras tanto, la zona del patio, con sus cerramientos, con el forjado que saliendo en voladizo del espacio de exposiciones lo cubre parcialmente y con el plano de agua y la escultura -recuérdese- figurativa de Kolbe, no tiene nada de neoplástica, sino más bien un acento clasicista que evoca el protorracionalismo de un Loos, el purismo de un Le Corbusier y que, sobre todo, revela una constante, precisamente clásica, propia de todos los estilos de las futuras obras de Mies. La aproximación a Loos vuelve a encontrarse en otros aspectos. En efecto, mientras que las arquitecturas de Van Doesburg y de Rietveld se colorean artificialmente de azul, amarillo o rojo, aquí los planos tienen los colores propios de los materiales, el brillo del metal cromado, el grano del travertino, los veteados del ónice. Estamos, en suma, ante la lógica de la única decoración admitida por Loos, la que deriva precisamente de la naturaleza de los materiales. ¿Y no es acaso loosiano el artificio de agrandar y multiplicar los espacios mediante juegos de espejos -pensemos en el Kärntner Bar y en otros interioresñ- retomado por Mies en Barcelona, esta vez en el exterior por medio del reflejo de los estanques? Afirmando esto no intentamos evidentemente minimizar la originalidad de la obra de Mies, sino referirse a su historicidad y demostrar cómo sintetiza muchos de los aspectos lingüísticos del Movimiento Moderno: la vanguardia y la tradición, el gusto figurativo y el abstracto, la espacialidad más inédita y el sentido del clasicismo, aunque sea completamente reinventado. ¿Y no es precisamente clásico el famoso sillón que diseñó Mies con ocasión del Pabellón de Barcelona y del que tomó el nombre, y en el que pueden encontrarse motivos decorativos muy anteriores, retomados también aquí en una versión que considerada en su conjunto es completamente inédita?.
En síntesis, creemos que lo que convierte la obra maestra de Mies en «uno de los pocos edificios gracias a los cuales puede competir el siglo xx con las grandes épocas del pasado» -para decirlo con Hitchcock no sin cierta exageración- es el hecho de haber sabido llevar a la práctica una síntesis en aquella configuración que hemos mencionado del perímetro y del área, entre el exterior y el interior, entre la geometría y la naturaleza orgánica de los materiales, entre neoplasticismo y clasicismo.
---
BANHAM, R., Teoría y diseño en la primera era de la máquina. Edit. Paidos. Barcelona, 1977.
Págs. 245-264.“Conclusión: Funcionalismo y Tecnología”
El éxito logrado, según sus propios términos, en la creación de esas formas y en la realización de ese simbolismo, puede juzgarse —y es la mejor manera de hacerlo— estudiando dos edificios considerados como obras maestras, ambos diseñados en 1928. Uno es el Pabellón Alemán construido por Mies van der Rohe para la exposición de Barcelona de 1929, obra de intención tan puramente simbólica que sería necesario forzar el concepto de funcionalismo hasta el punto de tornarlo irreconocible antes de poder aplicarlo al Pabellón, tanto más cuanto que no es fácil formular en términos racionales aquello que pretendía simbolizar. Ciertos antecedentes, más que una exposición precisa de sus probables intenciones, pueden vislumbrarse en frases de Mies sobre las exposiciones en general, escritas en 1928:
La era de las exposiciones monumentales que producen beneficios monetarios pertenece al pasado. Hoy juzgamos una exposición por sus resultados en el campo cultural.
Las condiciones económicas, técnicas y culturales han cambiado de manera radical. Tanto la tecnología como la industria enfrentan nuevos problemas. Es de suma importancia para nuestra cultura y nuestra sociedad, como también para la industria, encontrar buenas soluciones. La industria alemana, más aún, toda la industria europea, debe comprender y resolver estas tareas específicas. El camino debe ir de la cantidad a la calidad, de lo extensivo a lo intensivo.
A lo largo de este camino, industria y tecnología se unirán a las fuerzas del pensamiento y la cultura.
Estamos en un período de transición, de una transición que modificará al mundo. Explicar y ayudar durante esta transición será la responsabilidad de las exposiciones futuras.
El Pabellón resolvió las ambigüedades de estos enunciados mediante prácticas arquitectónicas que abrevaban en numerosas fuentes de simbolismo o, al menos, en fuentes de prestigio arquitectónico. Se han hecho notar en el Pabellón ecos de Wright, de De Stijl y de la tradición vinculada a la Schinkelschüler, pero su cabal riqueza sólo resulta evidente cuando estas referencias se tornan precisas. En la práctica, las tres influencias se compendian en la manera estrictamente elementalista de ocupar el espacio. Sus planos horizontales, comparados con Wright, y sus superficies verticales, cuya distribución en planta se ha vinculado con van Doesburg, señalan de tal manera uno de los «trozos de espacio» de Moholy, que se logra efectivamente una «penetración total con el espacio exterior». Además, la distribución de las columnas que soportan la losa del techo sin ayuda de los planos verticales es absolutamente regular y la distancia entre ellas sugiere el concepto elementarista del espacio como continuo mensurable, con total independencia de los objetos contenidos en él. Asimismo, el basamento sobre el cual se levanta toda la estructura, y en el que Philip Johnson ha encontrado «un toque de Schinkel», extendiéndose hacia un lado, más allá del área cubierta por el techo, también en plana, es una composición por derecho propio debido a los dos estanques que contiene. Con ello se asemeja a los tableros diagramados que constituyen una parte activa en esos estudios abstractos de relaciones volumétricas provenientes del grupo Ladowski-Lissitsky; como ellos, parece simbolizar el «espacio infinito» como componente activo de todo el diseño.
Contribuyen también a este último efecto los materiales, pues el piso de mármol del basamento, visible en todas partes, o que por lo menos puede apreciarse aun si se halla cubierto de alfombras, subraya la continuidad espacial de todo el edificio. Pero este mármol y el utilizado en las paredes poseen otro significado: el sentimiento de lujo que imparte el material apoya la idea de transición de cantidad a calidad mencionada por Mies e introduce, además, paradójicas resonancias con Berlage y Loos. Estas paredes son creadoras de espacio en el sentido de Berlage y se las «ha dejado solas desde el suelo hasta la cornisa», según la manera que Berlage admiraba en Wright; con todo, si se objeta que las placas de mármol o de ónix del revestimiento son «decoraciones colgadas en las paredes», tal como lo criticaba el mismo Berlage, sería posible replicar que Adolf Loos, el enemigo de la decoración, se mostraba dispuesto a admitir como revestimiento para sus interiores grandes superficies de mármol de veta muy acentuada.
La continuidad del espacio queda aún más demostrada por la transparencia de las paredes vidriadas incluidas en diversas partes del edificio, de manera que la mirada de un visitante podía pasar de un espacio a otro, aunque le fuera imposible hacerlo físicamente. Por otra parte, Mies usó vidrio coloreado, para que se pudiera apreciar también su materialidad, a la manera de la paradoja de Artur Korn, There and not There. Las paredes de vidrio tienen marcos cromados y la superficie cromada se repite en los revestimientos de las columnas cruciformes. Esta confrontación de suntuosos materiales modernos con el suntuoso material antiguo del mármol pone de manifiesto esa tradición de paridad entre materiales artísticos y antiartísticos que se remonta, a través del dadaísmo y el futurismo, hasta los papiers collés de los cubistas.
En las partes no estructurales del Pabellón también es posible distinguir elementos vagamente dadaístas e incluso antirracionalistas. Una coherencia lógica abstracto-mondrianesca, por ejemplo, habría dictado algo distinto a la escultura naturalista de Kolbe—un desnudo— colocada en el estanque más pequeño; en el cuadro de esta arquitectura constituye en cierta medida la misma incongruencia que la inclusión del «Portabotellas» de Duchamp en una exposición de arte, si bien establece una relación feliz con la pared de mármol que le sirve de fondo. Asimismo, los muebles móviles y, sobre todo, las pesadas sillas con estructura de acero, constituyen una burla —consciente, cabe sospecharlo— de los cánones de economía inherente a ese racionalismo propuesto por Del Marle como fuerza motriz para el empleo del acero en la fabricación de sillas; las del Pabellón tienen dimensiones retóricamente excesivas, son muy pesadas y no utilizan el material extrayendo de él un rendimiento máximo.
Aunque fuera beneficioso aplicar criterios estrictos de eficiencia racionalista o de determinismo formal funcionalista a una estructura de estas características, la mayor parte de lo que atañe a su efectividad arquitectónica pasaría inadvertido en tal análisis. Lo mismo cabe decir de los proyectos de Le Corbusier, cuya obra, si bien a menudo es extremadamente práctica, no descubre sus secretos al mero análisis lógico. En su proyecto Dom-ino, por ejemplo, postula una estructura cuyos únicos elementos dados son las losas de los pisos y las columnas donde aquéllas se apoyan. La distribución de las paredes es, pues, libre, pero algunos críticos han deducido, con lógica, que ello dejaba a Le Corbusier a merced de sus losas. Nada podría ser más erróneo en cuanto se refiere a sus edificios terminados; a partir de la villa de Chaux-de-Fonds, trata esas losas de manera sumamente desenvuelta y crea gran parte de su arquitectura atravesando de una planta a otra. Por el contrario, si hay un edificio donde las losas horizontales son absolutas, es el Pabellón de Mies para Barcelona: los estanques sólo sirven para diversificar la superficie del basamento, nada atraviesa la losa del techo y nada se levanta sobre ella; todo el edificio está proyectado casi en dos dimensiones, y lo mismo puede decirse de gran parte de su obra posterior....
...Lo dicho basta para poner de manifiesto que ningún criterio unilateral, tal como el funcionalismo, sirve por sí solo para explicar las formas y superficies edificios, y debiera bastar asimismo para señalar su riqueza en cuanto a asociaciones y valores simbólicos corrientes en su época. Y también hemos dicho bastante para demostrar que esos edificios se aproximaron de manera extraordinaria a la idea general de una arquitectura propia de la era mecánica, idea presente en la mente de sus creadores. El prestigio que poseen como obras maestras se basa —y eso sucede con la mayoría de las obras maestras de arquitectura— en la autoridad y felicidad con que expresaron una concepción del hombre en relación con su medio. Son obras maestras del mismo orden que la Sainte Chapelle o la Villa Rotonda, y si hablamos de ellas en presente, pese a que una ya no existe y la otra ha caído en sórdido abandono, es porque en nuestra era mecánica contamos con el beneficio de una abundante documentación fotográfica que nos permite llegar a una estimación más plásticamente exacta de ambas de la que jamás podríamos lograr, por ejemplo, con los cuadernos de Villard d'Honnecourt o sobre los Quattro Libri de Palladio
---
