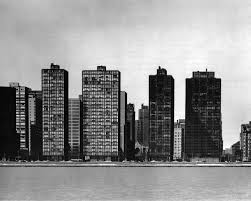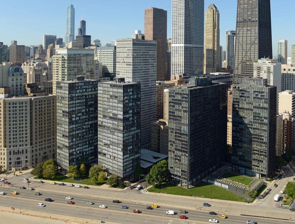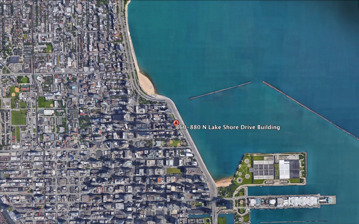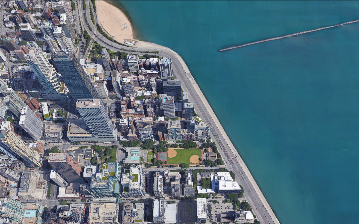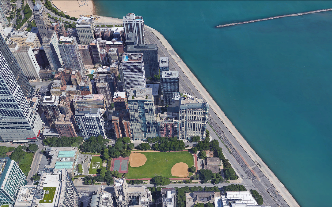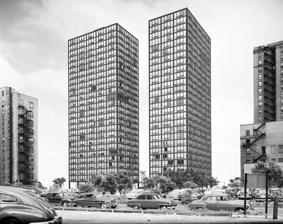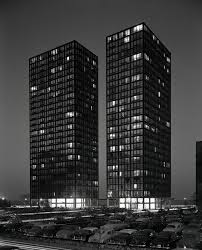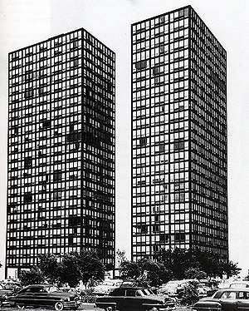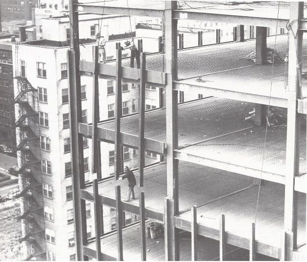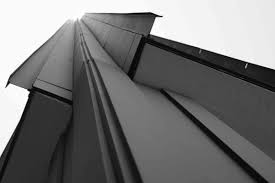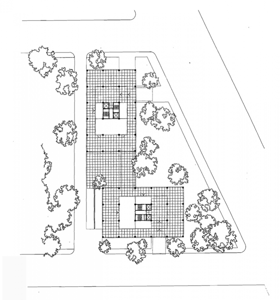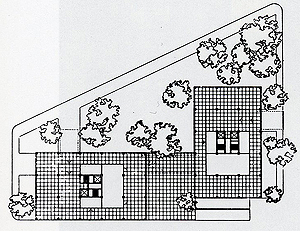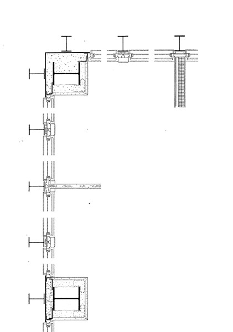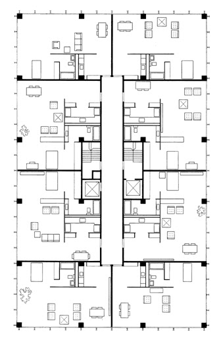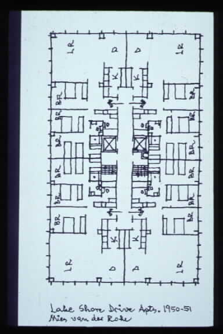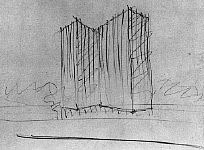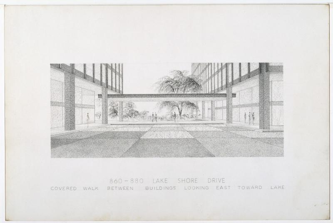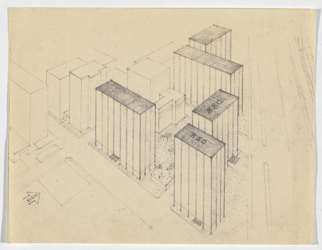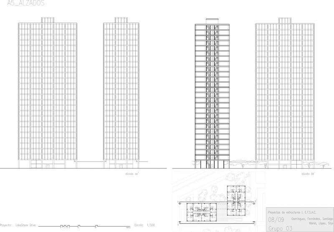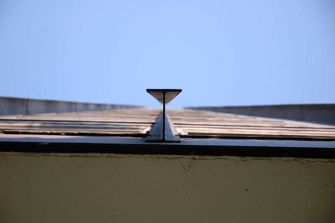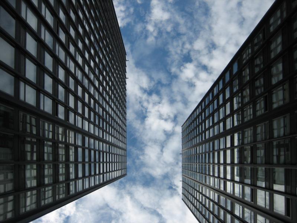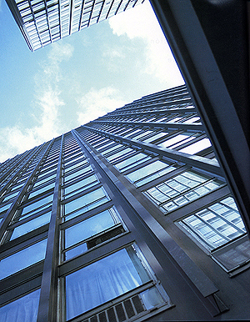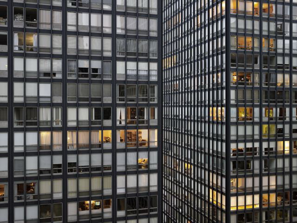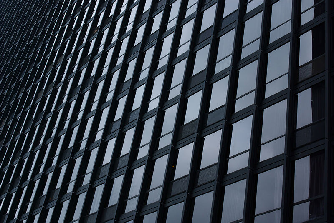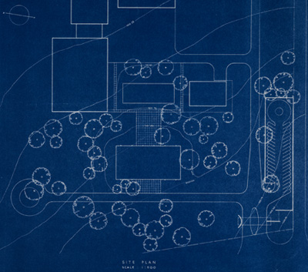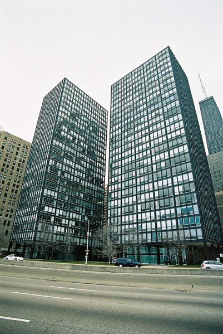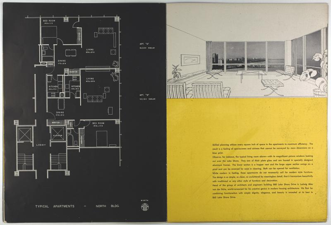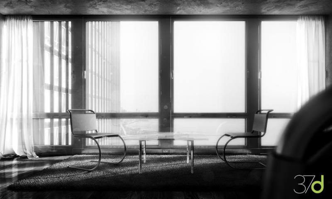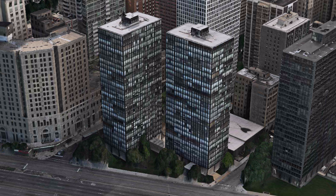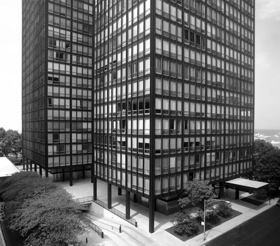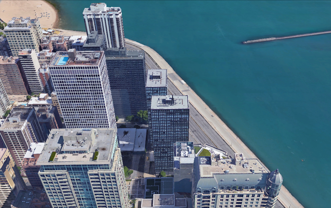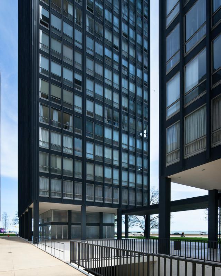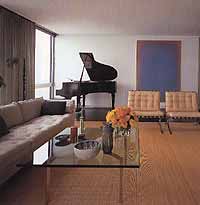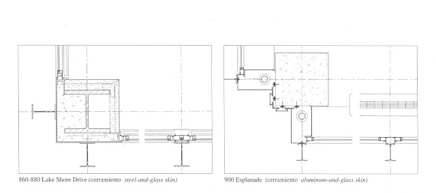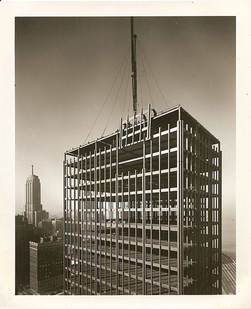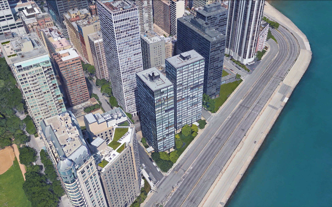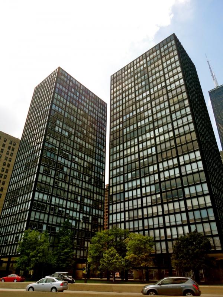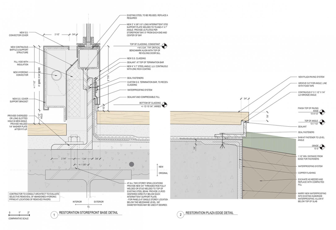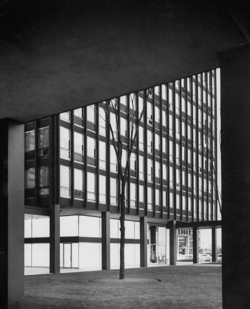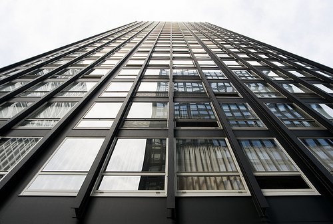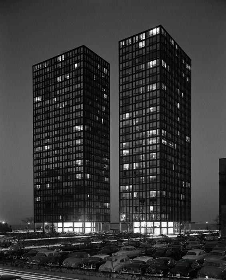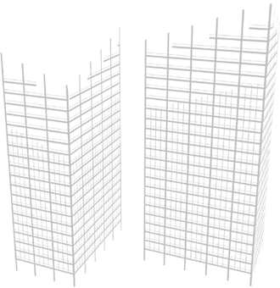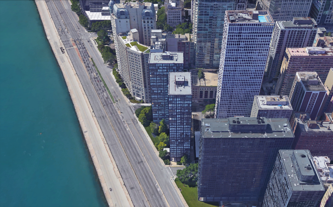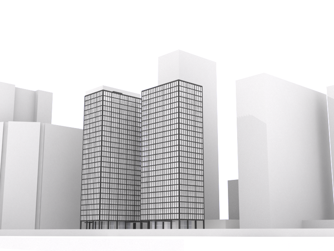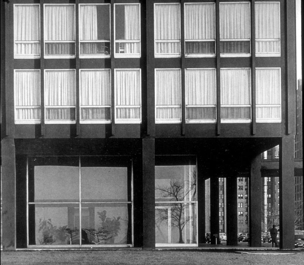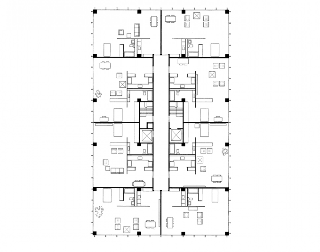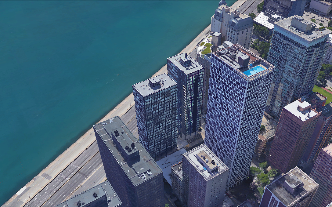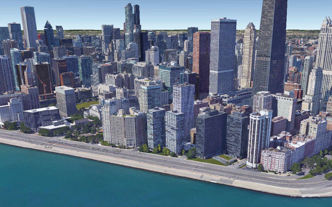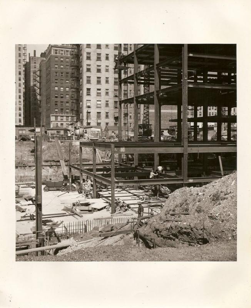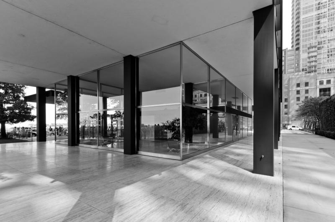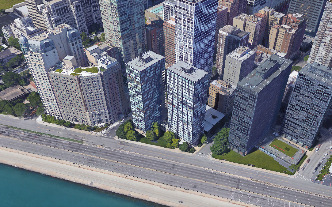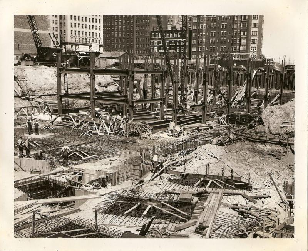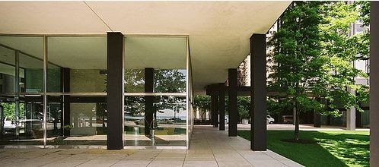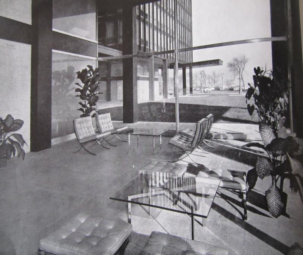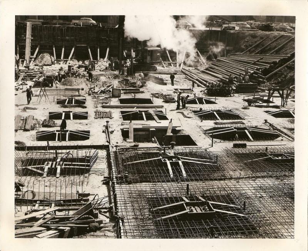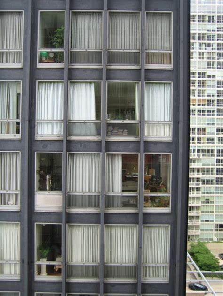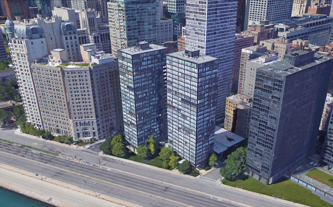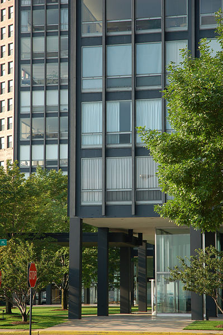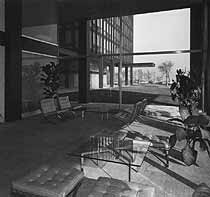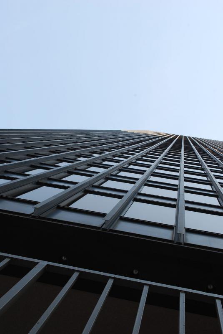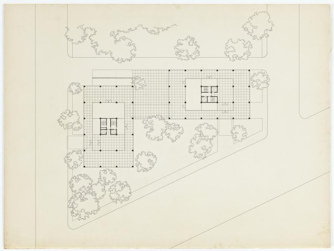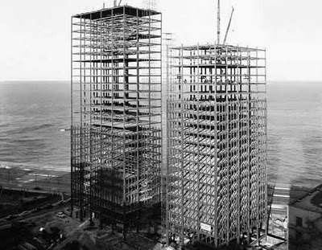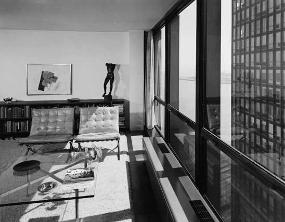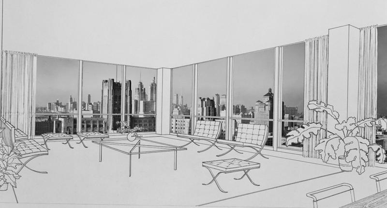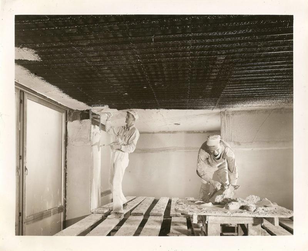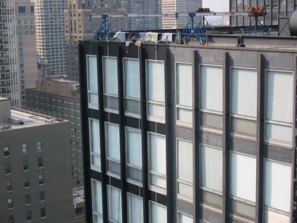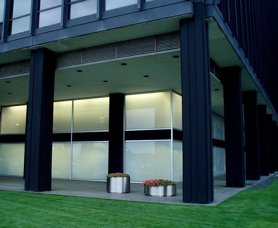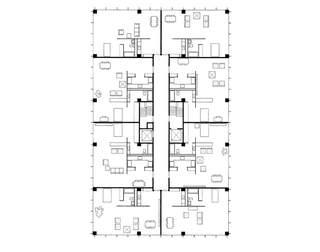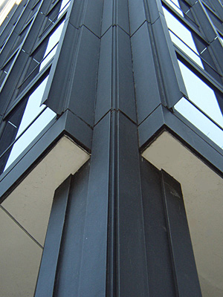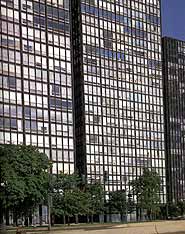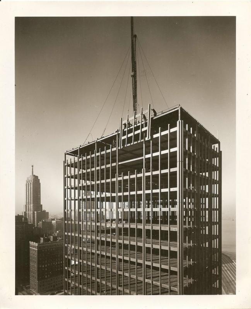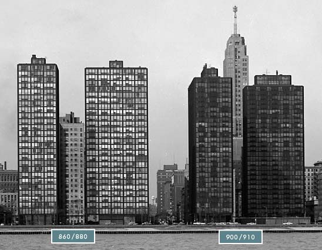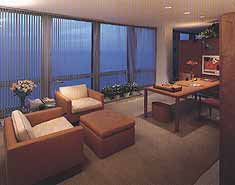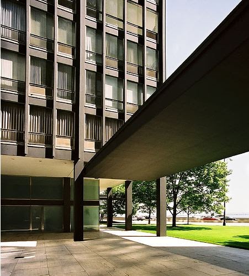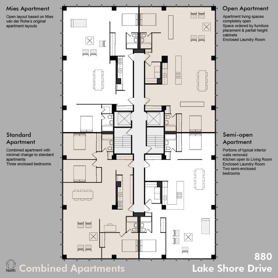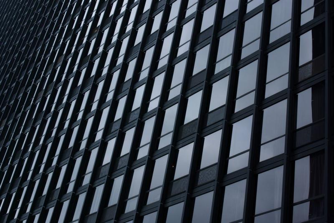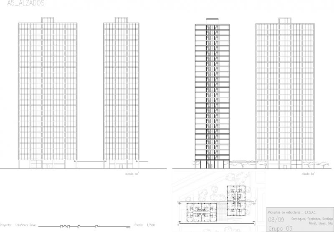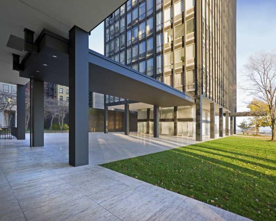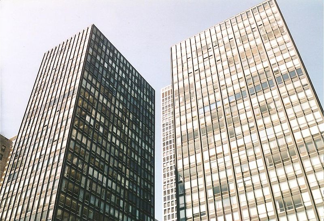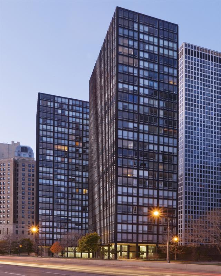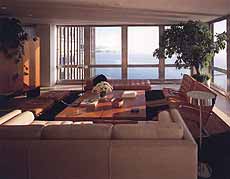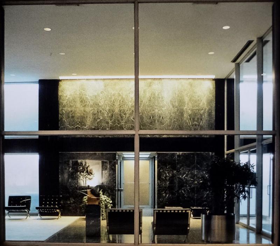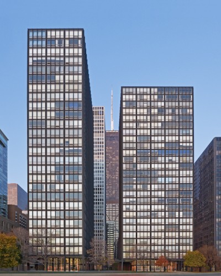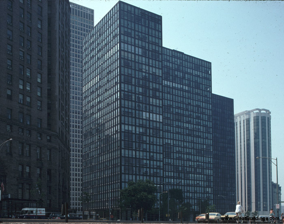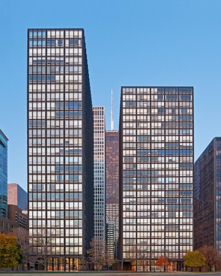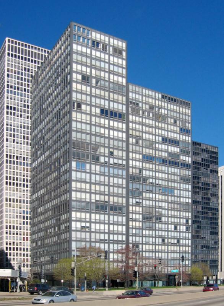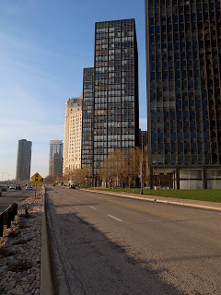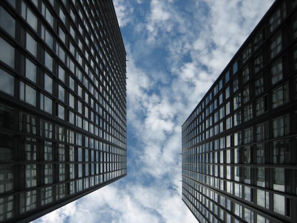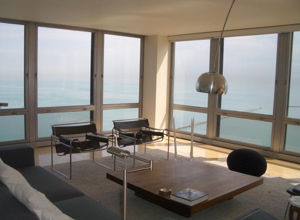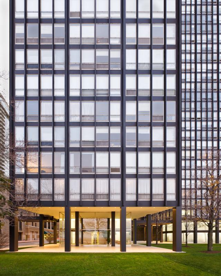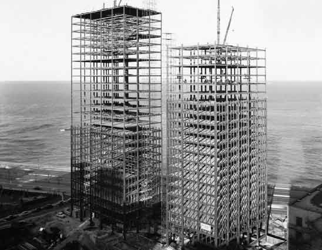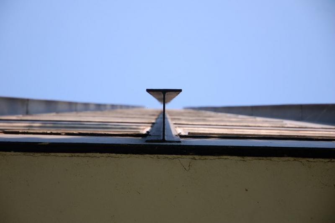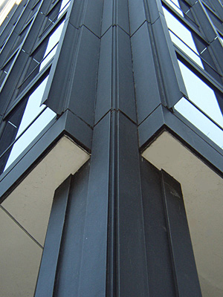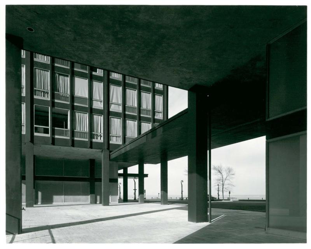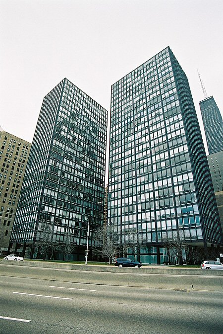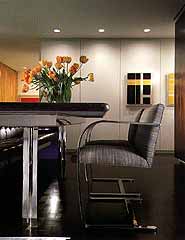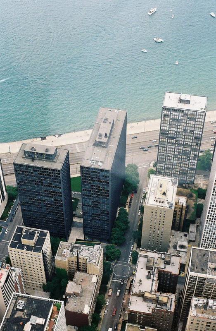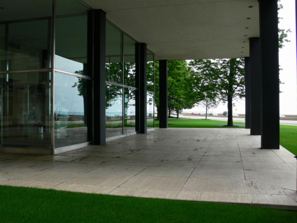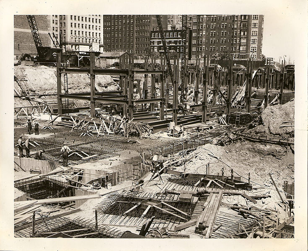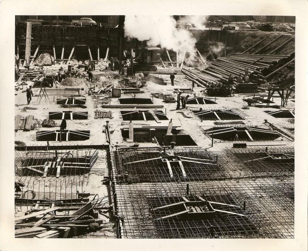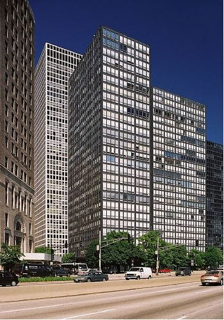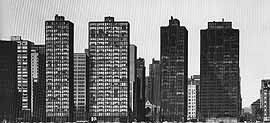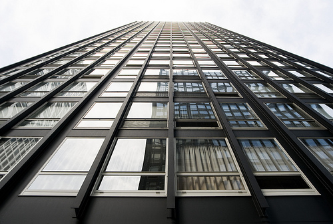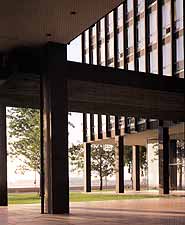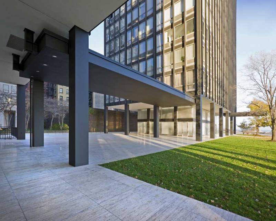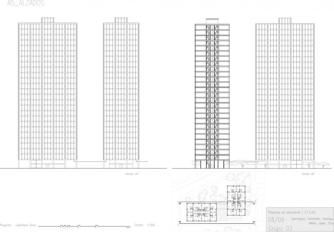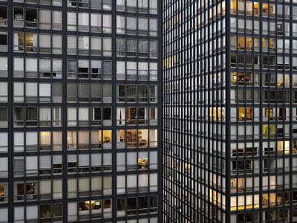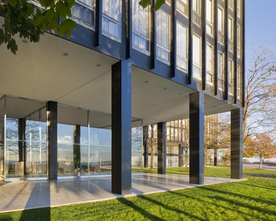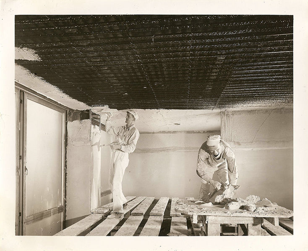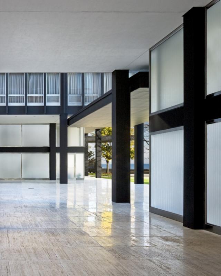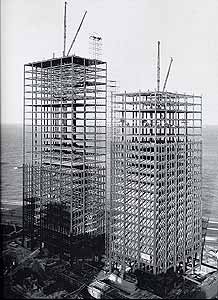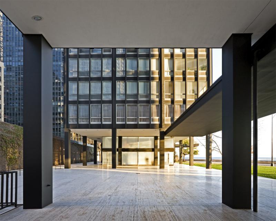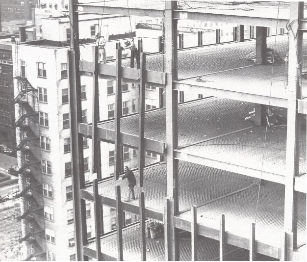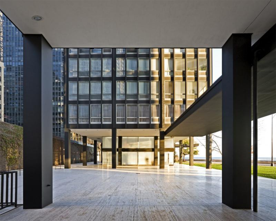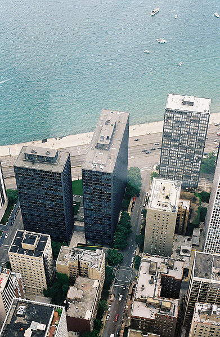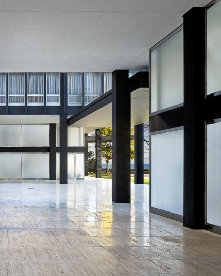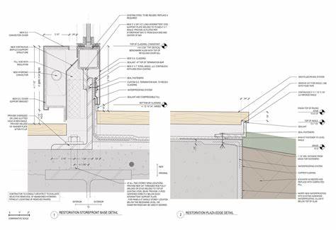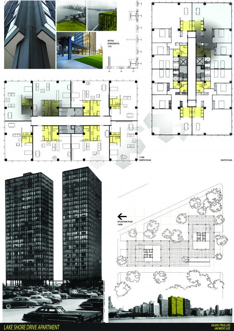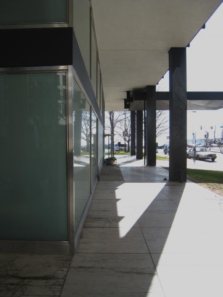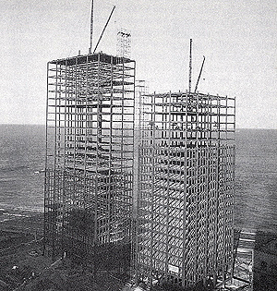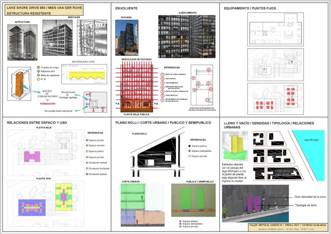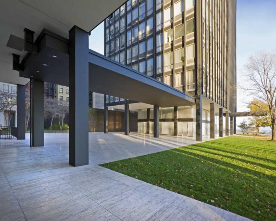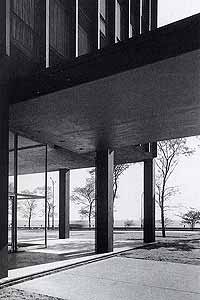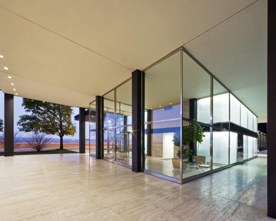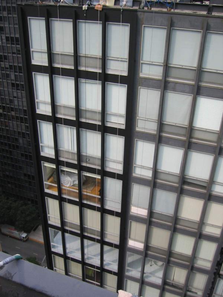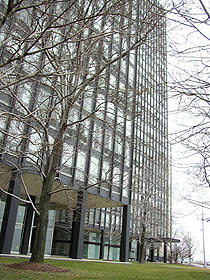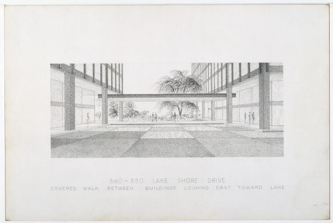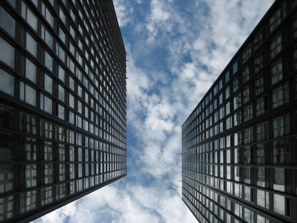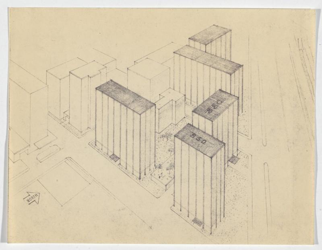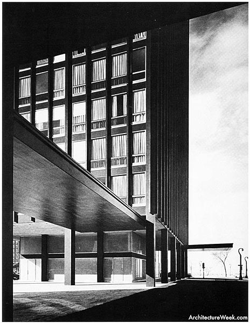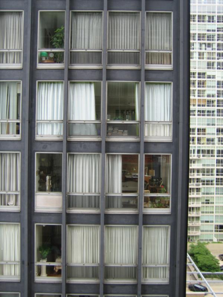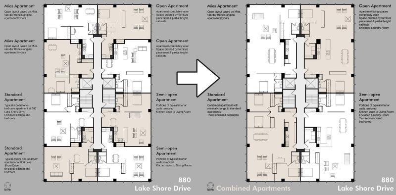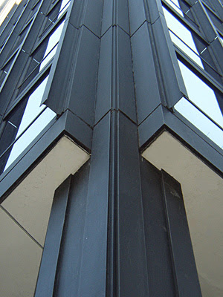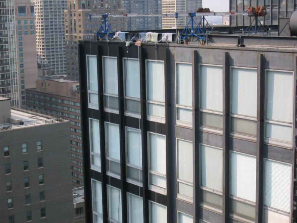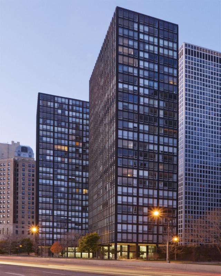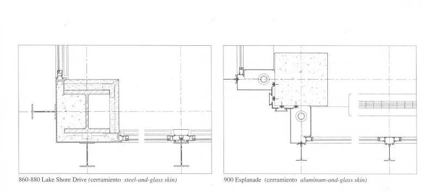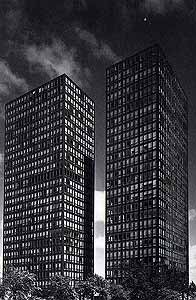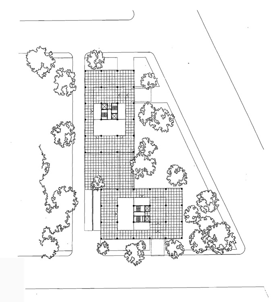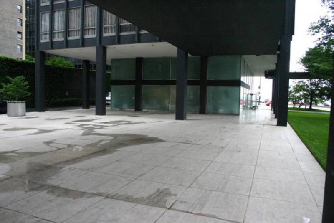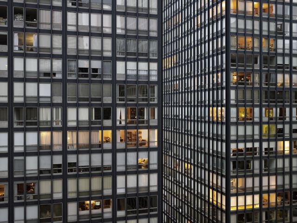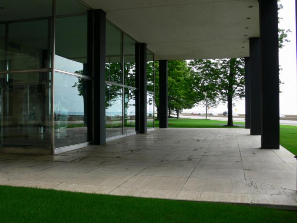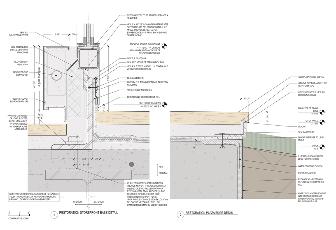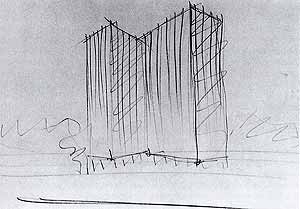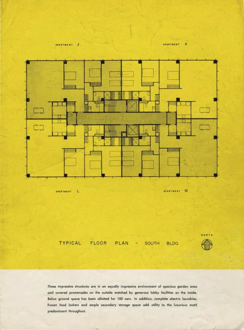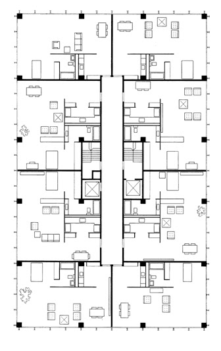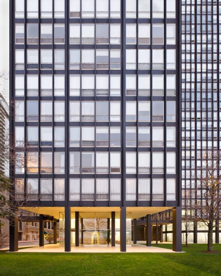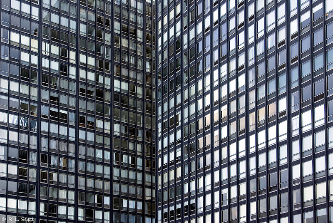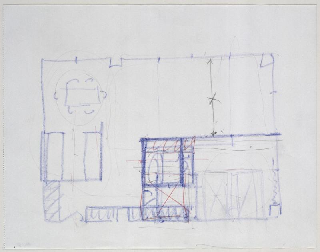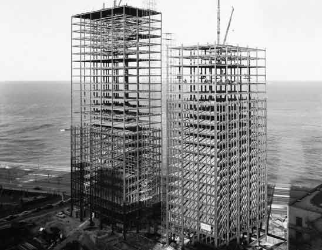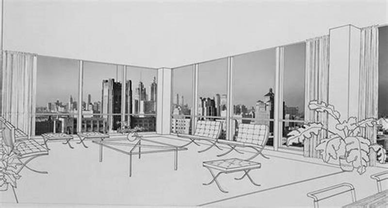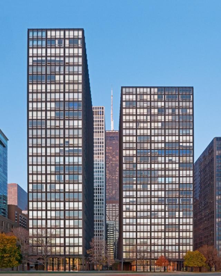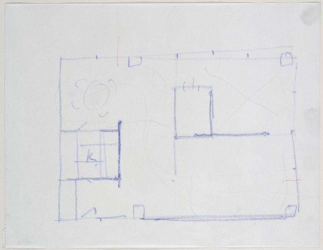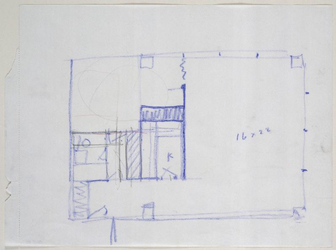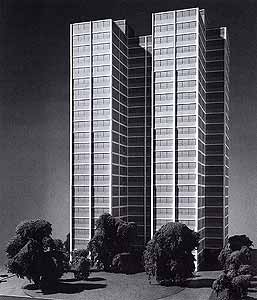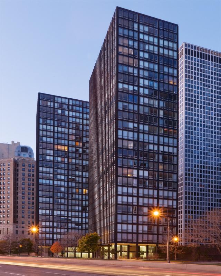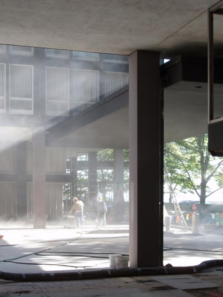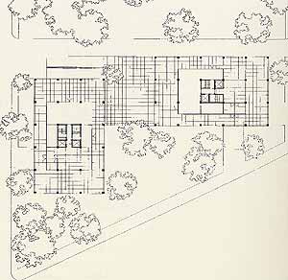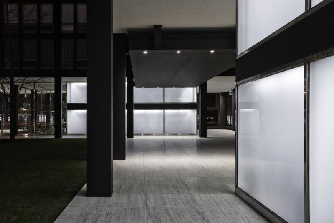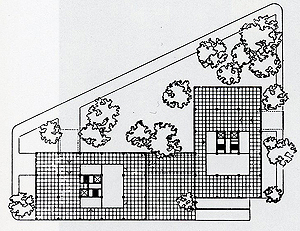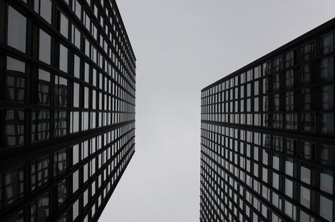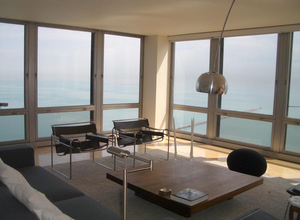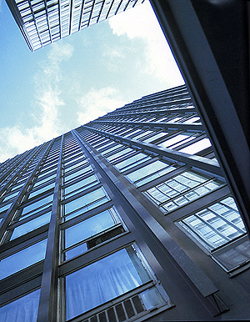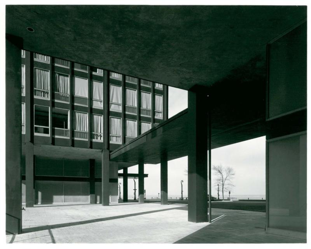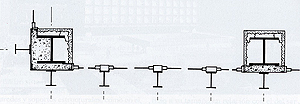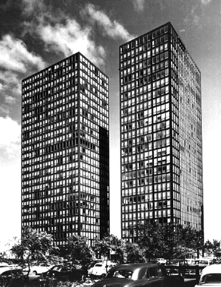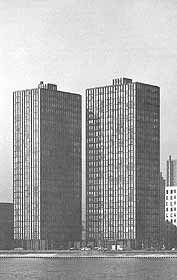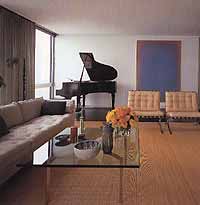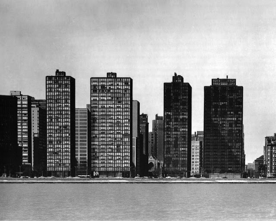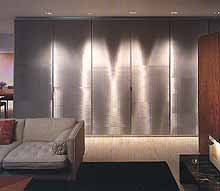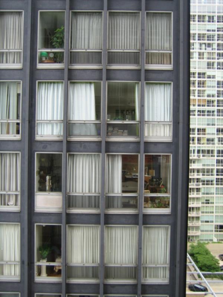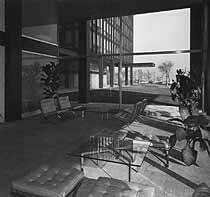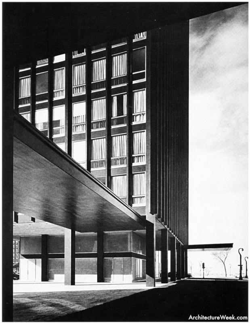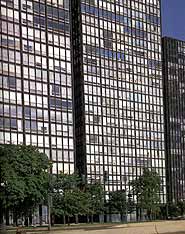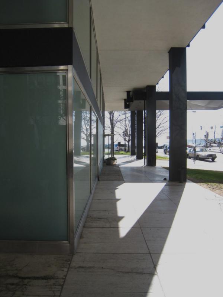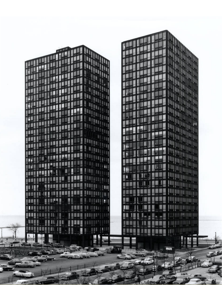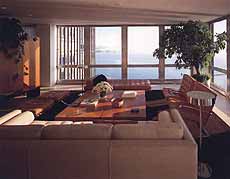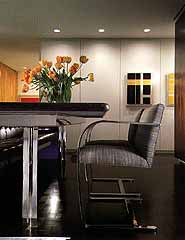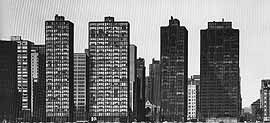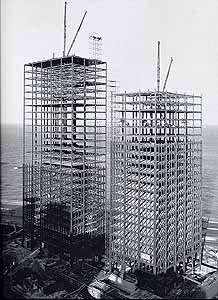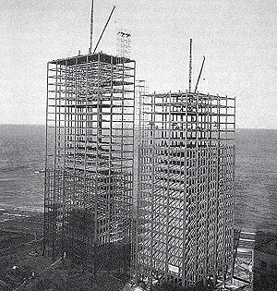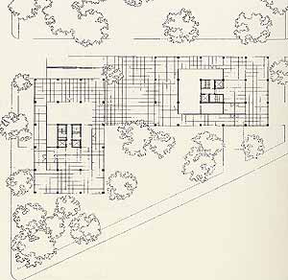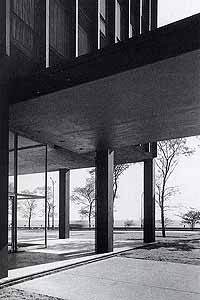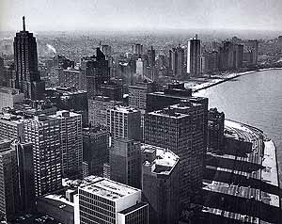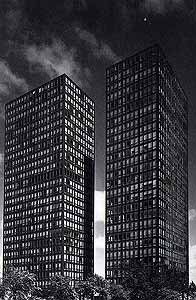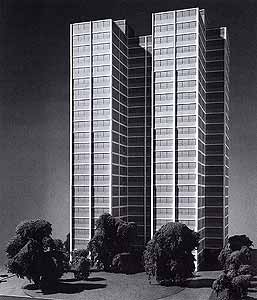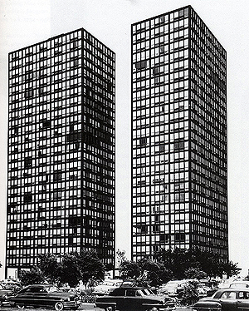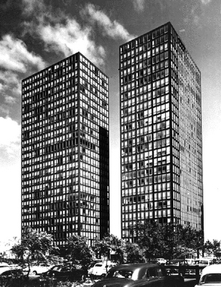
Lake Shore Drive Apartaments
Promontory- 1948 - 1951
- MIES VAN DER ROHE, Ludwig
-
SEXTON, Krueck
Restauración
2007 - 2009
La restauración incluyó un nuevo recubrimiento en la estructura de acero y la limpieza de las ventanas de aluminio originales. la plaza fue reconstruida, recreando el sistema de iluminación original de plaza. - Chicago (Illinois)
- Estados Unidos
- General info [19-3-2017]
- Descripción general
- General info [19-3-2017]
- Análisis del proyecto
- Restauración [19-3-2017]
- Artículo - Restauración
- Información general
- Información general
- Información general
- Critica analítica
- Video - Perspectivas interiores
- Video - Critica analítica
- Video - Perspectivas y detalles
- Video - Walking Lake Shore Drive
- Video - Imagenes.
- Video - Restaurando el Modernismo
- Video (Imágenes, 2:53 minutos) [20-3-2017]
- Video (Imágenes, 7:02 minutos) [20-3-2017]
- Apartamentos Lake Shore Drive - Wikipedia [22-4-2019]
- Lake Shore Drive - Mies van der Rohe [22-4-2019]
- Fotografías Lake Shore Drive [22-4-2019]
Recognized as one of the most iconic residential projects of the 20th century, it became the prototype for steel and glass skyscrapers around the world. Its verticality, structural meshes and curtain walls made it an example of minimalist composition. This imagery evoked the efficiency, neatness, organization and standardization of the new models established by architectural rationalism.
The arrival of Mies van der Rohe to Chicago at the end of the 1930s, and the realization of this commission, developed a dream in the European avant-garde of the 1920s (proposal for skyscrapers for Friedrichstrasse. Berlin 1921-22), making one of his ideal projects, would become a constructive reality in one way or another.
These twin towers, sitting on a triangular site overlooking Lake Michigan, are 26 stories high, connected at the bottom by a covered walkway, using floating steel canopies, and the transparent lobbies with beautiful views of the lake are finished in polished steel and marble. However, they were placed in adjacent locations so that the rectangular shapes faced each other in different ways and were perceived in constant tension. The elevators went up the center of each block and gave access to the apartments.
Lake Shore Drive will reveal the way in which Mies had begun to solve the technical and aesthetic problems that came with the construction of a steel-framed skyscraper. As building regulations required covering the steel structure with a 5 cm layer of fire-proof concrete, Mies wrapped this in turn in a metal, thereby providing the building with a façade that reflected the internal structure.
The building appears to us as a poetic formulation of American vernacular construction. If there is something to highlight in the exterior expressiveness of the building, it is the rhythm of its facades. Mies designed a structural framework of bays, so that each of the towers has a plot of three (narrow side façades) by five bays (wide front façade). This structural framework and its glass envelope merge architecturally, each losing a part of its particular identity when establishing the new architectural reality. The slender double-T profiles, attached at regular intervals, introduced additional visual subtleties. The dimensions of columns and mullions determine the width of the windows. The amount has acted as a kind of catalyst for this change. The two central windows (in each structural panel) are, therefore, wider than those adjacent to the columns. These variations of expansion and contraction (column-narrow window-wide window; and then vice versa: wide window - narrow window- column, and so on) give an extraordinarily subtle richness. And to this is added the alternation between the opacity of the steel and the reflective capacity of the glass, caused by the intermittent quality of the uprights as a whole.
About the compositional rhythm on the façade and the materials… Integrating the structure with the window as a woven mesh.
---
BENEVOLO, L., Historia de la arquitectura moderna. Edit. Gustavo Gili. Barcelona, 1987.
págs.671-732. "El Movimiento Moderno en América"
4.- Mies van der Rohe en Chicago.
Los primeros proyectos para los Promontory Apartments, a orillas del lago Michigan, son de 1946. Una vez establecidas una distribución rigurosa y una adecuada retícula estructural, Mies estudia dos soluciones constructivas, en hormigón armado con rellenos de ladrillo o en acero y cristal. Recoge una posibilidad que los maestros de Chicago ya habían experimentado, pero que fue abandonada desde Sullivan y, desde entonces, relegada a un segundo término: el concepto del edificio de muchos pisos, no como organismo cerrado y completo en perspectiva —que se intentaba resolver diferenciando las distintas zonas altimétricas y acentuando las conexiones verticales--, sino como organismo rítmico abierto, formado por la repetición de muchos elementos iguales. Esta posibilidad permite resolver, con un corte limpio, el contraste compositivo entre la escala del conjunto y la de los detalles, ya que las consideraciones proporcionales se limitan al elemento particular, mientras que la composición de conjunto depende de criterios totalmente distintos y no se cierra en sí misma, resolviéndose en una relación con el paisaje infinito (y, de hecho, exige amplios espacios circundantes, como aquí ocurre). Aquí reside el punto de encuentro entre este concepto americano de la unidad de habitación y el europeo; en ambos casos la composición de conjunto, basada en la repetición rítmica, permite salvar la escala humana, cualquiera que sea el tamaño del edificio, y levantar una casa de muchos pisos sin hacer perder el carácter de una casa, ni convertirla en un monumento.
La solución en hormigón armado, elegida para la ejecución, deja entrever un tenue motivo de perspectiva, debido al perfil de los pilares que sobresalen, diferenciando de manera casi imperceptible las cuatro zonas ascendentes del edificio (figs. 834 y 835). Este expediente es necesario para resolver visualmente, desde abajo, la malla estructural bastante gruesa, pero es lo bastante discreto como para no turbar la continuidad rítmica de la pared; sin embargo resulta superfluo en las siguientes casas de pisos -860 Lake Shore Drive Apartments, año 1951 (figs. 836-838), Commonwealth Promenade Apartments, 1957— con estructura de acero, cubierta por uniformes paredes de cristal; toda la arquitectura depende, como en un antiguo templo griego, de las pensadísimas proporciones de un solo elemento, el panel rítmicamente repetido.
