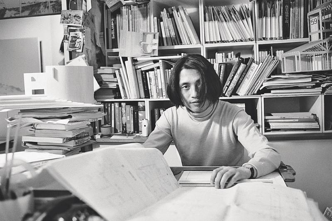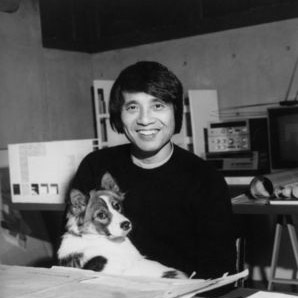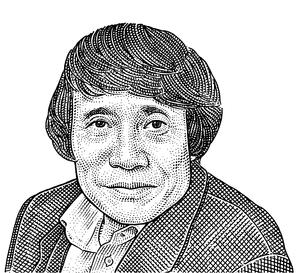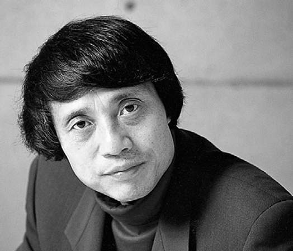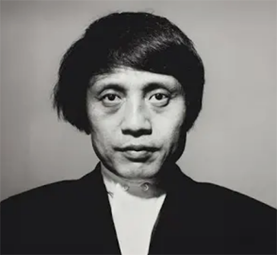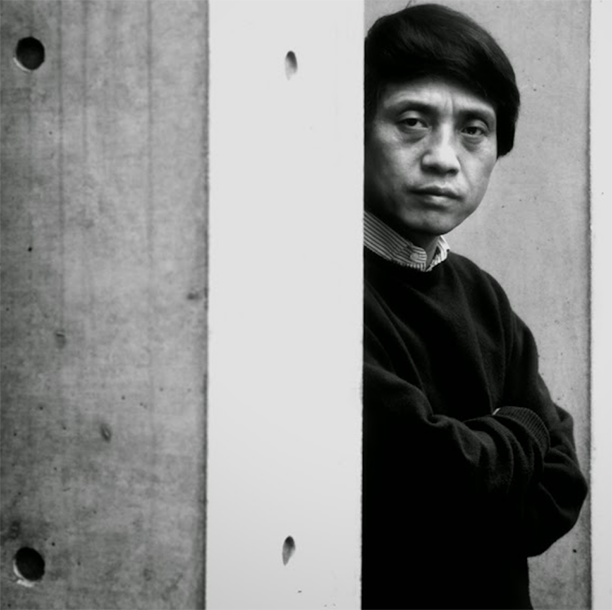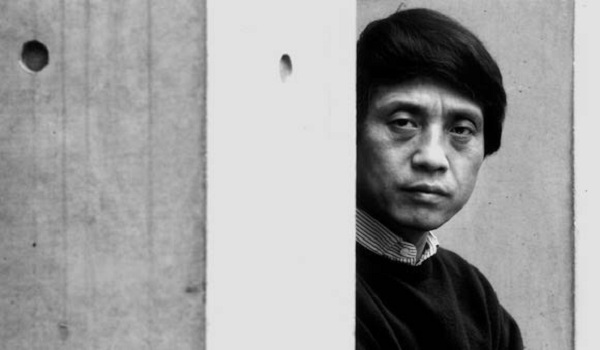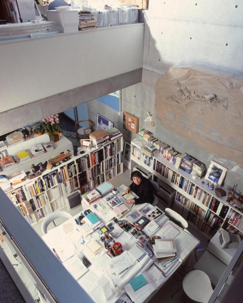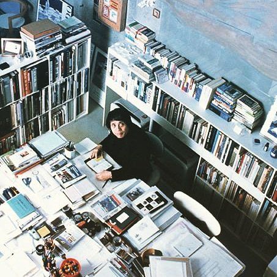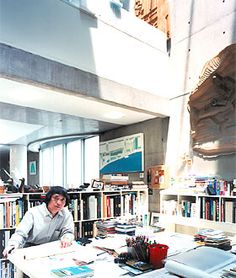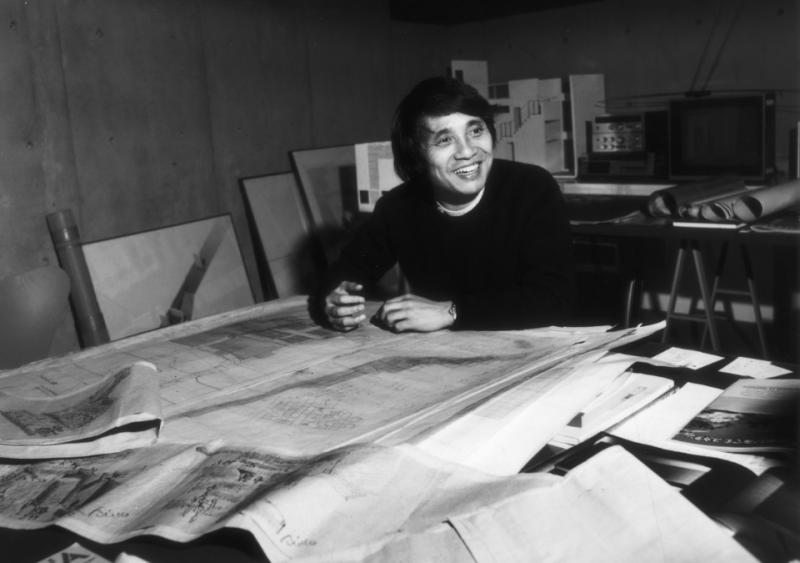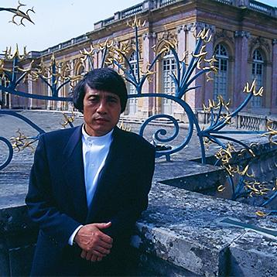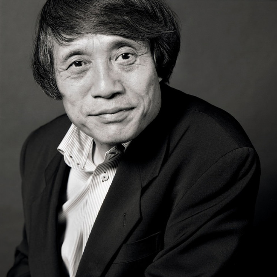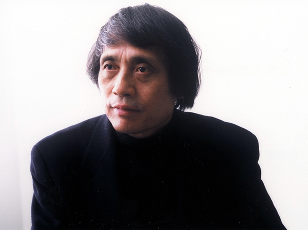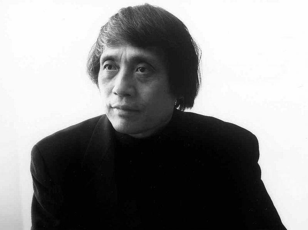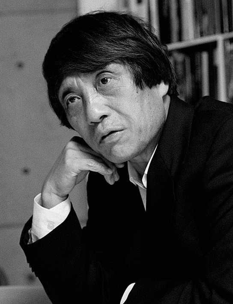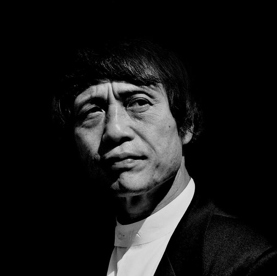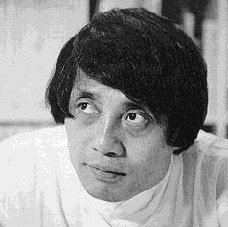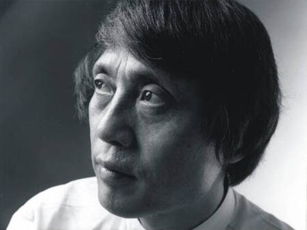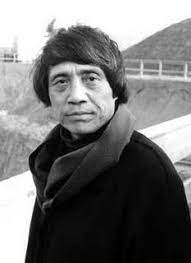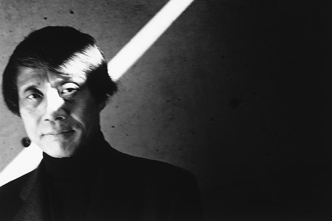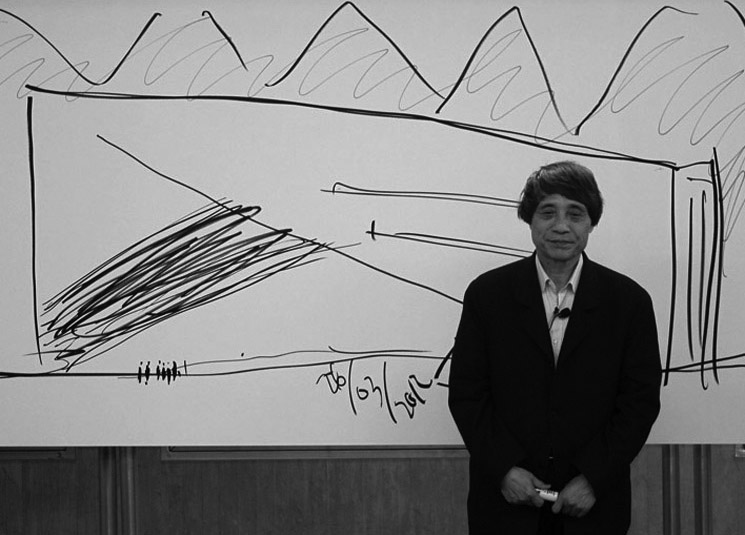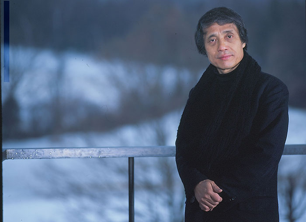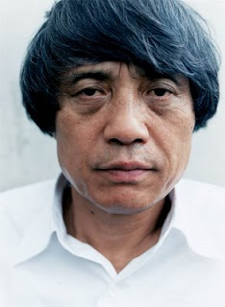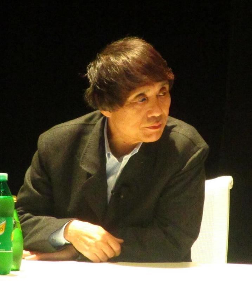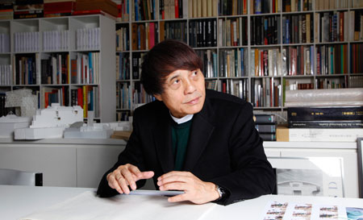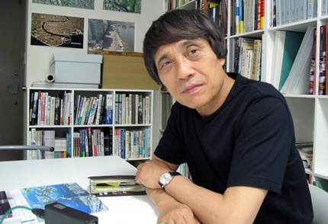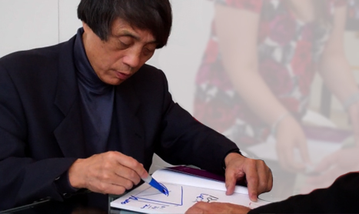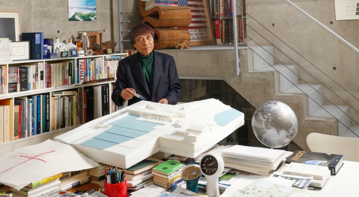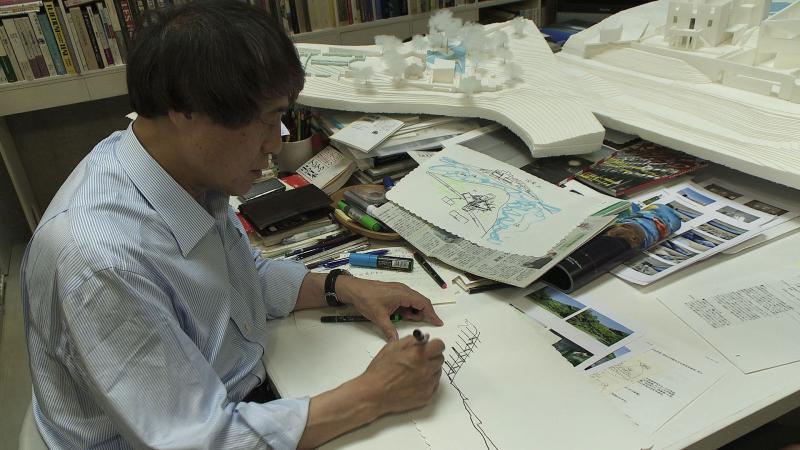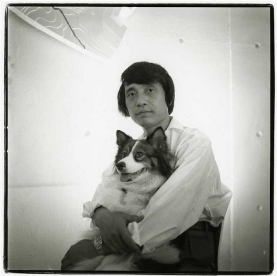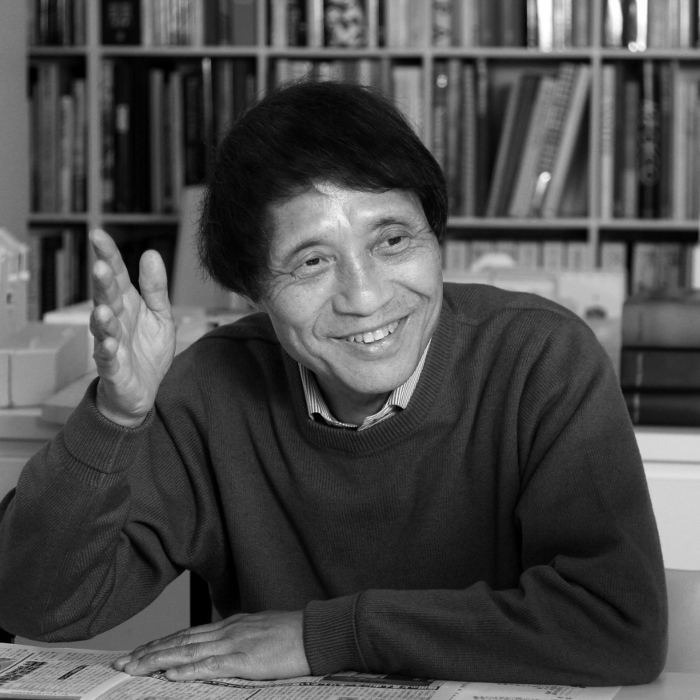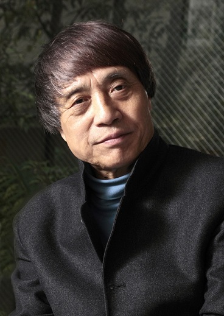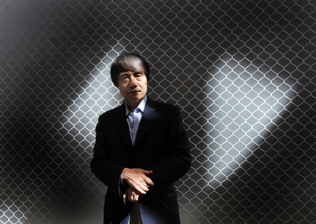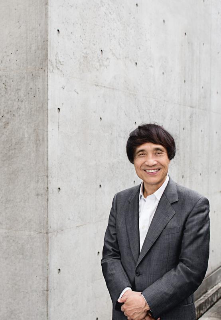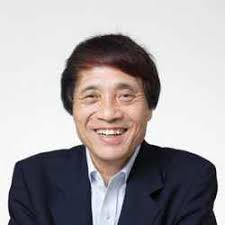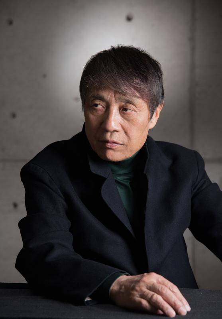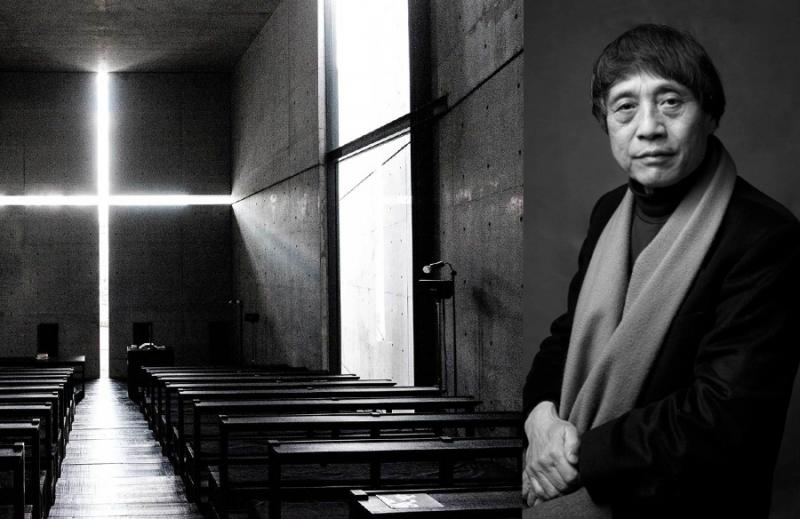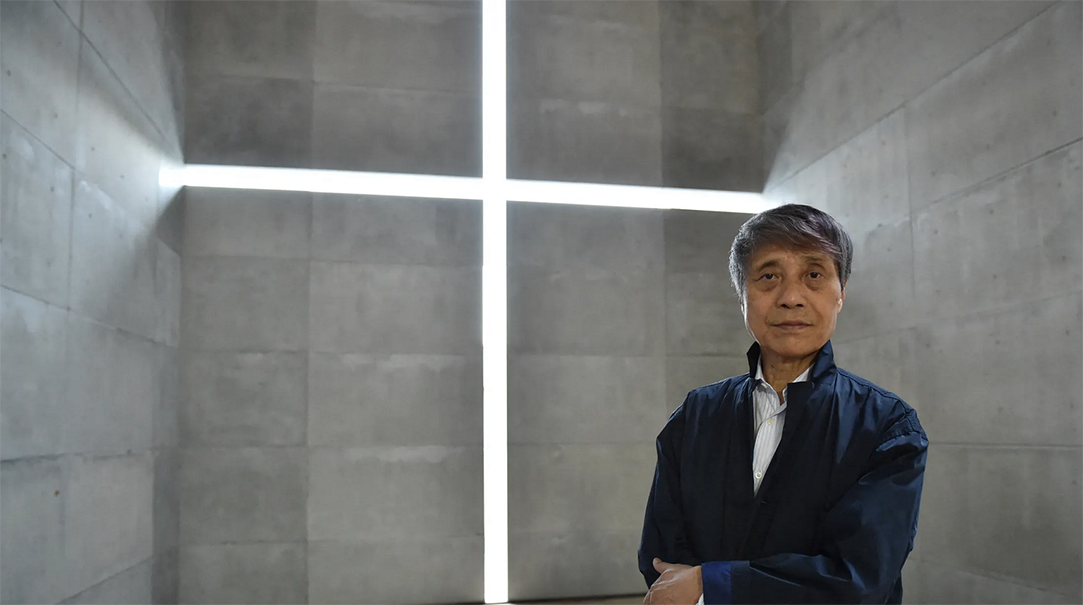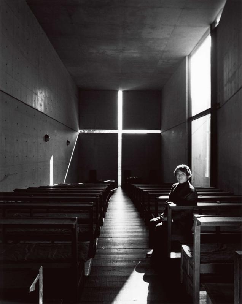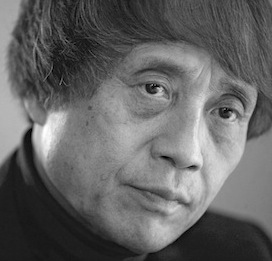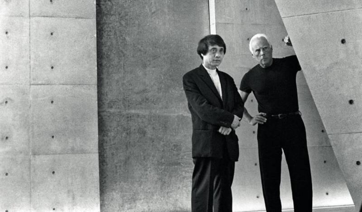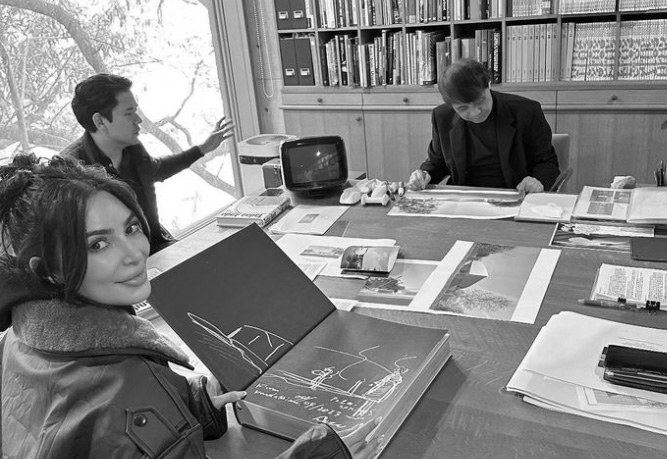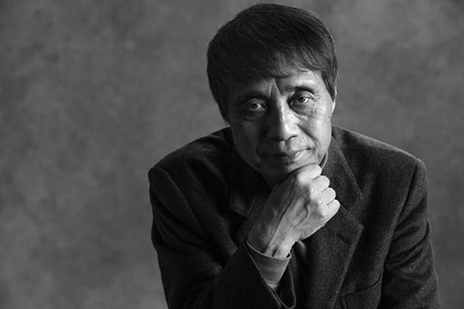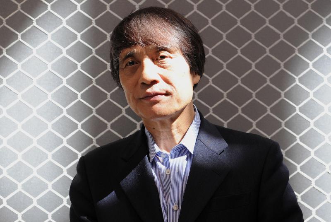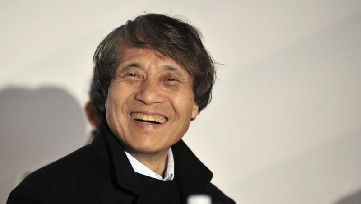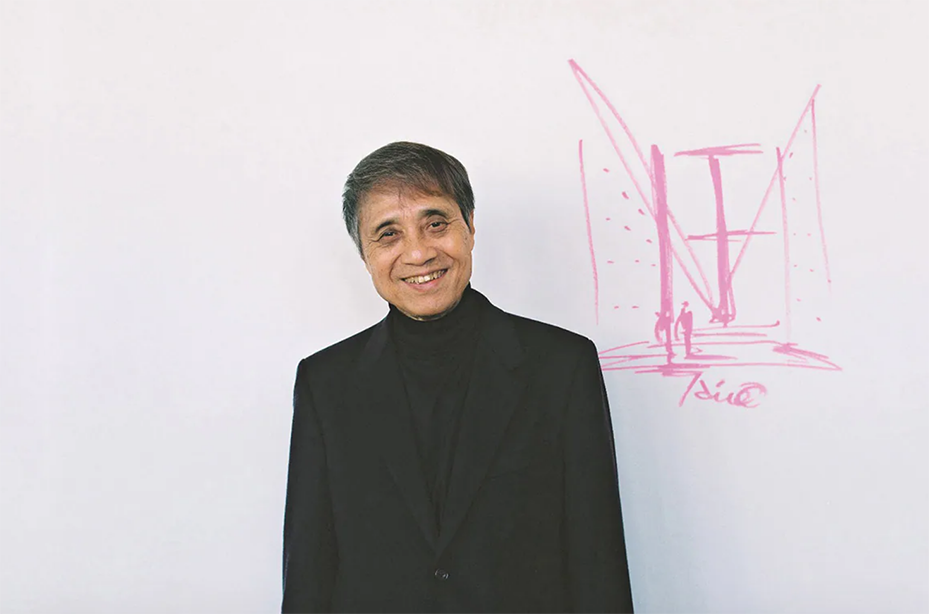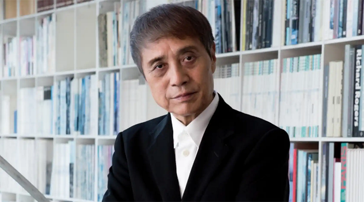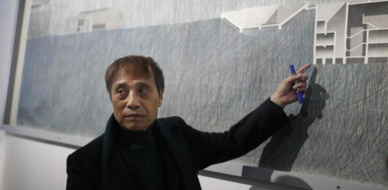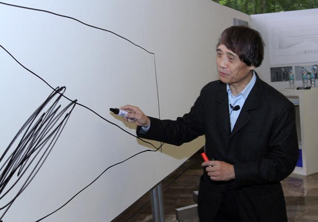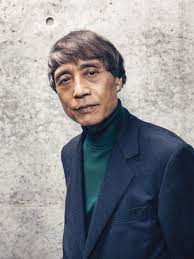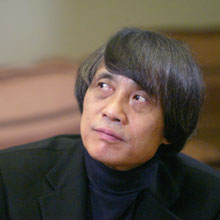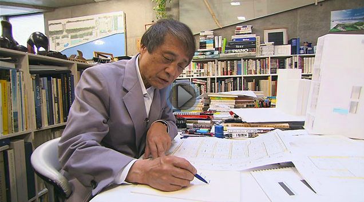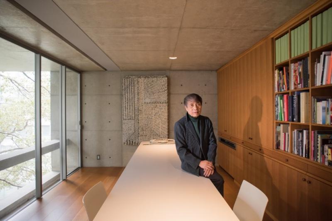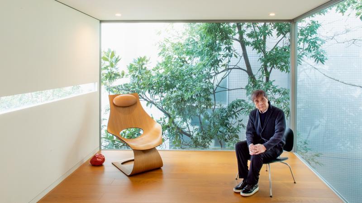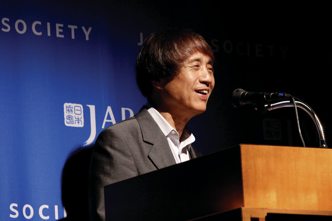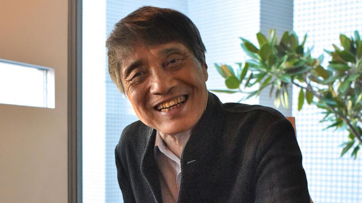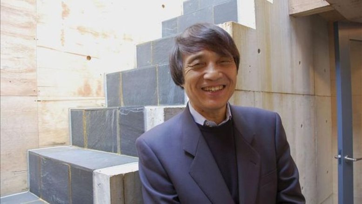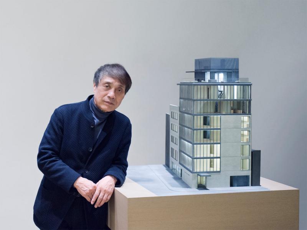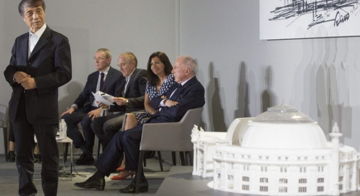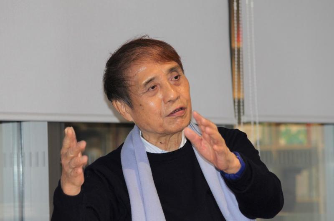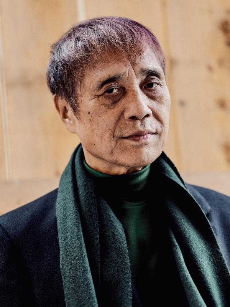Imprimir


ANDO, Tadao
- Arquitecto
- 1941 - Osaka. Japón
- 01.-Biografia de Tadao Ando. Wikipedia [14-6-2023]
- 02.- Urbipedia. Archivo de Arquitectura. Urbipedia. Archivo de Arquitectura. [25-5-2024]
- 03.-Biografía breve y principales edificios construidos. EPdLP [25-3-2017]
- Biografía breve y obras principales. Floornature. Archbitecture &sSurfaces [17-9-2018]
- 04.-Biografia y artículos sobre el arquitecto en Metalocus [15-6-2023]
- Biografía y Proyectos de Tadao Ando. Diseño y Arquitectura [13-9-2018]
- Biografia y perfil profesional. Ando Tadao. The Pritzker Architecture Prize (English) [14-6-2023]
- Biografia de Ando Tadao y cronología de sus obras. 20th Century Architecture. (English) [14-6-2023]
- Biografía breve y arquitectura de Ando Tadao. Architectuul. (English) [14-6-2023]
- Breve biografia y obras destacadas. ARCHITECTURE: Tadao Ando (English) [14-6-2023]
- Biografia breve. Britannica (English) [14-6-2023]
- Biografia breve. Clark Art Institute (English) [15-6-2023]
- Blog de decoración. Ideas y conceptos de arquitectura tradicional japonesa. Shakkei. Marzua. [12-9-2018]
- Blog. Tadao Ando. Tadao Ando: Biografía, obra y exposiciones. Alejandra de Argos [13-9-2018]
- Blog. Tadao Ando. Arquitecto del espíritu, naturaleza y materia [17-9-2018]
- Blog. Tadao Ando, el arquitecto de la simplicidad [17-9-2018]
- Bibliografía. Libros sobre Tadao Ando. Amazon.es [17-9-2018]
- Exposición sobre Tadao Ando en el Centro Nacional de Arte de Tokio.Del 27-9 al 18-12 2017.Metalocus [17-9-2018]
- Frases de TADAO [03-4-2018]
- Ideas y conceptos de arquitectura tradicional japonesa. Engawa y Ma.F3 arquitectura. [12-9-2018]
- Ideas y conceptos de la arquitectura tradicional japonesa. Shakkei [13-9-2018]
- Ideas y conceptos de la arquitectura tradicional japonesa. Shikoku Mura página oficial [13-9-2018]
- Ideas y conceptos de la arquitectura tradicional japonesa. Shikoku Mura [13-9-2018]
- Libros de Tadao Ando. Edit. Taschen [15-6-2023]
- Obra. MPAVILION 10 TADAO ANDO
- Obra. Iglesia de la Luz tadao Ando
- Obra.Museo marítimo Abu Dhabi [16-3-2017]
- Obra. Pabellón 10 de Tadao Ando. Metalocus [15-6-2023]
- Obra Video (11´56") explicativo sobre la Casa Koshino (1980): El reto más interesante de Tadao Ando [15-6-2023]
- Obras. 15 proyectos de Tadao Ando [15-6-2023]
- Obras. 12 Fun Facts about Tadao Ando.(English). Arch 20 [15-6-2023]
- Obras.13 Examples of Modern Architecture by Tadao Ando. Architectural Digest [15-6-2023]
- Obras. Tadao Ando: Las más recientes noticias y obras de arquitectura. ArchDaily [16-3-2017]
- Obras y proyectos de Tadao Ando. Wikiarquitectura [15-6-2023]
- Obras y proyectos. Architonic [15-6-2023]
- Prensa. El País 12/03/1993. Tadeo Ando construyó para el bienestar del alma [25-3-2017]
- Prensa. Noticias sobre Tadao Ando en el País. [17-9-2018]
- Prensa. The Wall Street Journal. Obra. Mansión en Malibú (California) [15-6-2023]
- Prensa. Noticias en el País sobre Tadao Ando [15-6-2023]
- Pritzker Prize 1995: Tadao Ando (English) [25-3-2017]
- Referencia bibliográfica. Dialnet.Tadao Ando Architect & Associates: Casa di Motoazabu, Tokyo [15-6-2023]
- Revista: SURFACE . Artíulo sobre Tadao Ando. February 2015. Pág. 116 "Concrete poetry" [16-3-2017]
- Publicación. La Iluminación natural en la obra de Tadao Ando. CASTILLO Alejandro. Universidad Politécnica de Valencia. [01-4-2023]
- Publicación. OGURI CAMPOS Leticia.,Manifestaciones del pensamiento japonés en la arquitectura de Tadao Ando [01-4-2023]
- Referencias bibliográficas. Publicaciones sobre Tadao Ando. Amazon.es [15-6-2023]
- Tadao Ando. Diseños. Expo. Art Institute Chicago. [15-6-2023]
- Tadao Ando.UIA. Union Internationale des Architectes – International Union of Architects (English) [15-6-2023]
- Tadao Ando. Vitra [15-6-2023]
- Tadao Ando. Arquitecto. Biografía y Proyectos. Diseño y Arquitectura. [03-4-2018]
- Tadao Ando Colección de artículos
- Tadao Ando. El genio del cemento y la luz [17-9-2018]
- Tadao Ando, ganador del Premio Isamu Noguchi 2016. Plataforma arquitectura [25-3-2017]
- Tadao Ango. Noticias.Dezeen. [15-6-2023]
- Tadao Ando: The Japanese boxer turned Pritzker Prize winner who buried the Buddha
- Tadao Ando Hon RA
- Video (3´19"). TADAO ANDO Fundación Caja de Arquitectos [15-6-2023]
- Video (4´32"). Tadao Ando en 3 minutos [29-3-2022]
- Tadao Ando
- Tadao Ando, la luz y su propuesta arquitectónica.Iluminet [13-9-2018]
- Video (4´ 31"). Tadao Ando en 3 MINUTOS. Hormigón y naturaleza [15-6-2023]
- Tadao Ando & Associates. Web oficial del estudio [13-9-2018]
- Tadao Ando: The Japanese boxer turned Pritzker Prize winner who buried the Buddha [17-9-2018]
- Tadao Ando. Premio Isamu Noguchi 2016 [17-9-2018]
- Video (2´39"). A Design Film Festival 2014: Tadao Ando, From Emptiness to Infinity [25-3-2017]
- Video (3´17"). Tadao Ando. Arquitectura ancestral en Japón. Intervención en el cementerio de Sapporo [17-9-2018]
- Video (6´08"). Biografía Arq. Tadao Ando [25-3-2017]
- Video (6´08). Biografia narrada sobre Tadao Ando . Piura construye [04-4-2018]
- Video (12´06"). Arquitectura que fusiona el Oriente y el Occidente – Tadao Ando [14-6-2023]
- Video ( 52´07"). Documental. Tadao Ando - Samurai Architect.Japonés. You Tube [27-3-2018]
- Video Conferencia (1h11´06") de Tadao Ando . Art Institute Chicago. [29-3-2022]
Although the relationship and interest in Japanese architectural culture in the West developed from the 19th century and throughout the 20th century, it was revitalized again with figures such as Tadao Ando. Active architect in Japan, Europe and the United States, since the creation of his architecture studio in Osaka in 1970, he has a close relationship with traditional architecture, culture and Japanese history, which is reflected in the buildings.
A self-taught character, with no academic training or architectural qualifications, he made up for his initial lack of knowledge with constant reading and above all with his particular ground-level interest in aesthetic and technical-constructive principles, to which he remained especially attached from the beginning. of his professional work.
Concepts of traditional Japanese architecture such as Mujo (change in the perception of things), Engawa (intermediate space between interior and exterior), Shakkei (borrowed landscape), Ma (previous indications of arrival at a place) or Hashi (path) form an intrinsic part of his modern architectural work.
The different scholars of Tadao Ando (K. Frampton, P. Jodidio, Francesco Dal Co, W. Curtis, M. Furuyama...), have pointed out in the midst of his modern architecture, the contribution that this Japanese architect makes to the international architectural debate, uniting concepts such as identity, context and globalization, being one of the greatest representatives of the so-called critical regionalism (an architectural movement that, with a modern expression in its architecture, shows its connection with the place and tradition).
After a particularly tough youth in a poor neighborhood of Osaka, where he had relative success as a boxer, he undertook architectural trips from 1962-69 to Europe, Africa and the United States. After hesitant beginnings, with postmodern creations for shopping centers, he went fixing in his later works, the characteristics of his architecture.
Based mainly on:
1.- The use of concrete walls, smooth, with naked, powerful textures and a soft touch where the marks of the formwork are noticeable.
2.- These walls progressively open towards the outside, despite the introspection of their creations, allowing light to penetrate through the corners and illuminate the walls, transforming the complexity of the interior spaces.
3.- Its walls cut the sky and the water is reflected in them on many occasions, giving them a strong geometric character.
4.- With these aforementioned elements, create an aesthetic of absence, with “silent walls” developing an architecture of space.
5.- Finally, another of its characteristics is what has come to be called site craftsmanship. Ando's architecture is especially adept on narrow and irregular plots, on steep terrain.
These and other values have served as the basis for obtaining numerous titles and international recognitions. Standing out among them is the Pritzker Prize for architecture that was awarded in 1995.
Mariano J. RUIZ DE AEL
